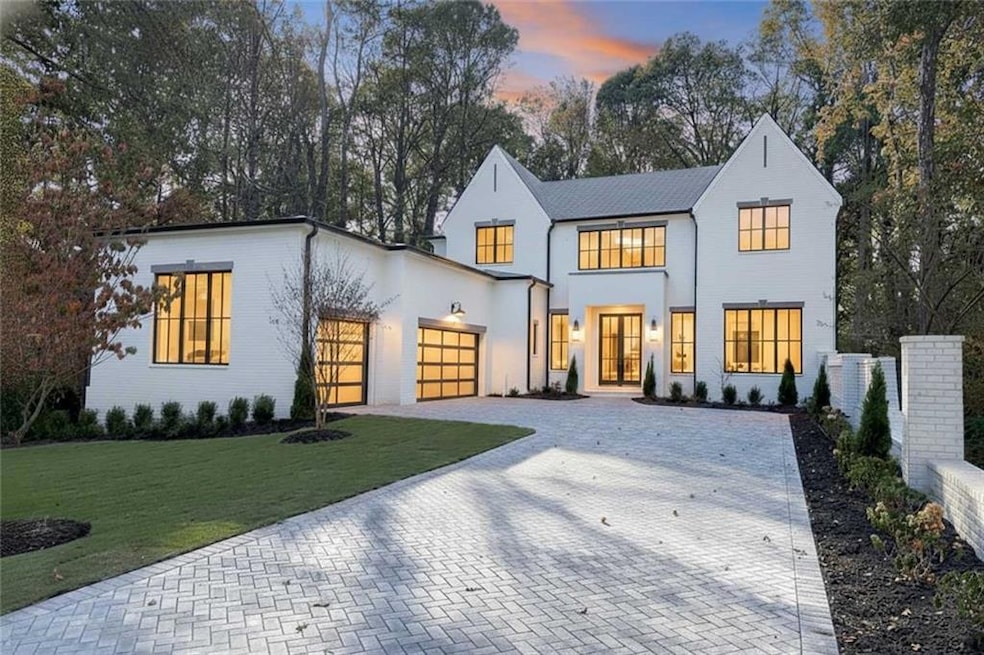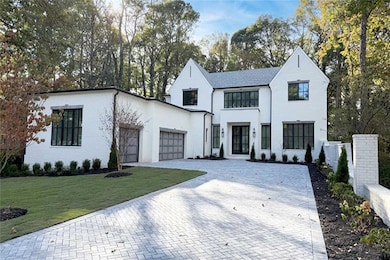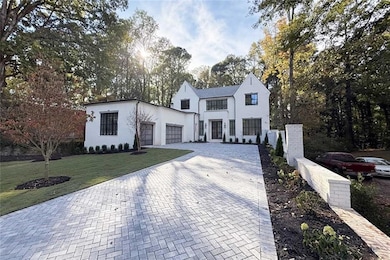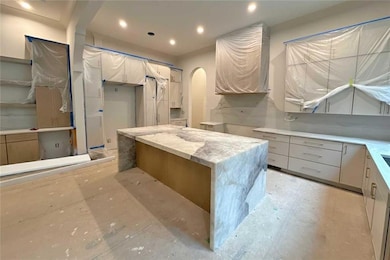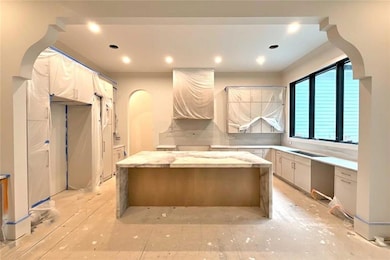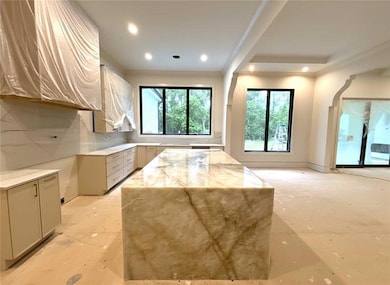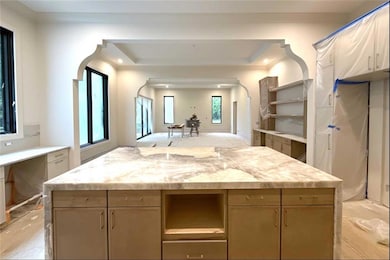393 Karen Dr Unit 1 Alpharetta, GA 30009
Estimated payment $14,971/month
Highlights
- Open-Concept Dining Room
- Family Room with Fireplace
- Traditional Architecture
- Northwestern Middle School Rated A
- Vaulted Ceiling
- Wood Flooring
About This Home
ANOTHER EXCEPTIONAL NEW CONSTRUCTION HOME BY MODERNIZE PROPERTIES — WALKABLE TO DOWNTOWN ALPHARETTA
Experience refined luxury and effortless living in this stunning new home, perfectly situated on a private, pool-ready lot just steps from the shops and restaurants of downtown Alpharetta. Soaring 12-foot ceilings define the main level, highlighted by an open, light-filled floor plan and designer finishes throughout. The chef’s kitchen features an oversized quartzite waterfall island, hidden walk-in pantry, and abundant custom cabinetry. A dramatic vaulted primary suite on the main level offers serenity and style, complemented by a luxurious spa bath. A private guest suite with en-suite bath and a private home office with glass and steel double doors complete the main floor. Expansive sliding doors open from the family room to a covered outdoor living space with fireplace — ideal for year-round entertaining. Upstairs offers a spacious loft, three additional bedrooms each with private baths, and a full laundry room. Additional features include a 3-car garage with 9' tinted glass doors, full paver driveway, spray foam insulation, tankless water heater, and a full daylight basement ready to finish. Completion expected before the holidays.
Home Details
Home Type
- Single Family
Est. Annual Taxes
- $2,567
Year Built
- Built in 2025 | Under Construction
Lot Details
- 0.39 Acre Lot
- Private Entrance
- Level Lot
- Cleared Lot
- Private Yard
- Back and Front Yard
Parking
- 3 Car Garage
- Parking Accessed On Kitchen Level
- Side Facing Garage
- Garage Door Opener
- Driveway Level
Home Design
- Traditional Architecture
- Brick Exterior Construction
- Slab Foundation
- Spray Foam Insulation
- Composition Roof
- Metal Roof
- HardiePlank Type
Interior Spaces
- 2-Story Property
- Wet Bar
- Crown Molding
- Beamed Ceilings
- Vaulted Ceiling
- Ceiling Fan
- Gas Log Fireplace
- Double Pane Windows
- Insulated Windows
- Two Story Entrance Foyer
- Family Room with Fireplace
- 2 Fireplaces
- Open-Concept Dining Room
- Dining Room Seats More Than Twelve
- Bonus Room
Kitchen
- Open to Family Room
- Walk-In Pantry
- Double Oven
- Gas Range
- Microwave
- Dishwasher
- Kitchen Island
- Stone Countertops
- White Kitchen Cabinets
- Wood Stained Kitchen Cabinets
- Disposal
Flooring
- Wood
- Carpet
- Ceramic Tile
Bedrooms and Bathrooms
- 5 Bedrooms | 2 Main Level Bedrooms
- Primary Bedroom on Main
- Walk-In Closet
- Dual Vanity Sinks in Primary Bathroom
- Separate Shower in Primary Bathroom
- Soaking Tub
Laundry
- Laundry Room
- Laundry on main level
Unfinished Basement
- Basement Fills Entire Space Under The House
- Stubbed For A Bathroom
- Natural lighting in basement
Home Security
- Carbon Monoxide Detectors
- Fire and Smoke Detector
Eco-Friendly Details
- Energy-Efficient Appliances
- Energy-Efficient Windows
- Energy-Efficient Insulation
- Energy-Efficient Doors
Outdoor Features
- Covered Patio or Porch
- Outdoor Fireplace
- Rain Gutters
Schools
- Manning Oaks Elementary School
- Northwestern Middle School
- Milton - Fulton High School
Utilities
- Central Heating and Cooling System
- Heating System Uses Natural Gas
- Underground Utilities
- 110 Volts
- Tankless Water Heater
- Gas Water Heater
- Phone Available
- Cable TV Available
Community Details
- Downtown Alpharetta Subdivision
Listing and Financial Details
- Home warranty included in the sale of the property
- Assessor Parcel Number 12 258206960196
Map
Home Values in the Area
Average Home Value in this Area
Tax History
| Year | Tax Paid | Tax Assessment Tax Assessment Total Assessment is a certain percentage of the fair market value that is determined by local assessors to be the total taxable value of land and additions on the property. | Land | Improvement |
|---|---|---|---|---|
| 2025 | $565 | $232,960 | $232,960 | -- |
| 2023 | $565 | $98,280 | $27,240 | $71,040 |
| 2022 | $2,198 | $98,280 | $27,240 | $71,040 |
| 2021 | $2,972 | $90,400 | $24,600 | $65,800 |
| 2020 | $2,745 | $81,840 | $22,920 | $58,920 |
| 2019 | $434 | $75,400 | $18,360 | $57,040 |
| 2018 | $2,080 | $73,680 | $17,960 | $55,720 |
| 2017 | $1,697 | $58,160 | $13,440 | $44,720 |
| 2016 | $1,697 | $58,160 | $13,440 | $44,720 |
| 2015 | $2,039 | $58,160 | $13,440 | $44,720 |
| 2014 | $1,088 | $35,480 | $10,000 | $25,480 |
Property History
| Date | Event | Price | List to Sale | Price per Sq Ft |
|---|---|---|---|---|
| 10/01/2025 10/01/25 | For Sale | $2,799,900 | -- | $509 / Sq Ft |
Purchase History
| Date | Type | Sale Price | Title Company |
|---|---|---|---|
| Warranty Deed | $640,000 | -- | |
| Deed | -- | -- | |
| Quit Claim Deed | -- | -- | |
| Deed | $110,000 | -- |
Mortgage History
| Date | Status | Loan Amount | Loan Type |
|---|---|---|---|
| Previous Owner | $132,000 | New Conventional | |
| Previous Owner | $56,000 | No Value Available |
Source: First Multiple Listing Service (FMLS)
MLS Number: 7658534
APN: 12-2582-0696-019-6
- 515 Burton Dr Unit 807
- 432 Burton Dr Unit 301
- 655 Mayfair Ct
- 235 Firefly Cir
- 529 Clover Ln
- 535 Clover Ln
- 428 Mezzo Ln
- 673 Soul Alley Unit 146
- 11263 Musette Cir
- 1880 Willshire Glen
- 32000 Gardner Dr
- 2001 Commerce St
- 4115 Lake St
- 2415 Tenor Ln
- 2042 Juliette Ave
- 2417 Tenor Ln
- 435 Trammell Dr
- 11191 Calypso Dr
- 500 Duval Dr
- 11760 Stratham Dr
