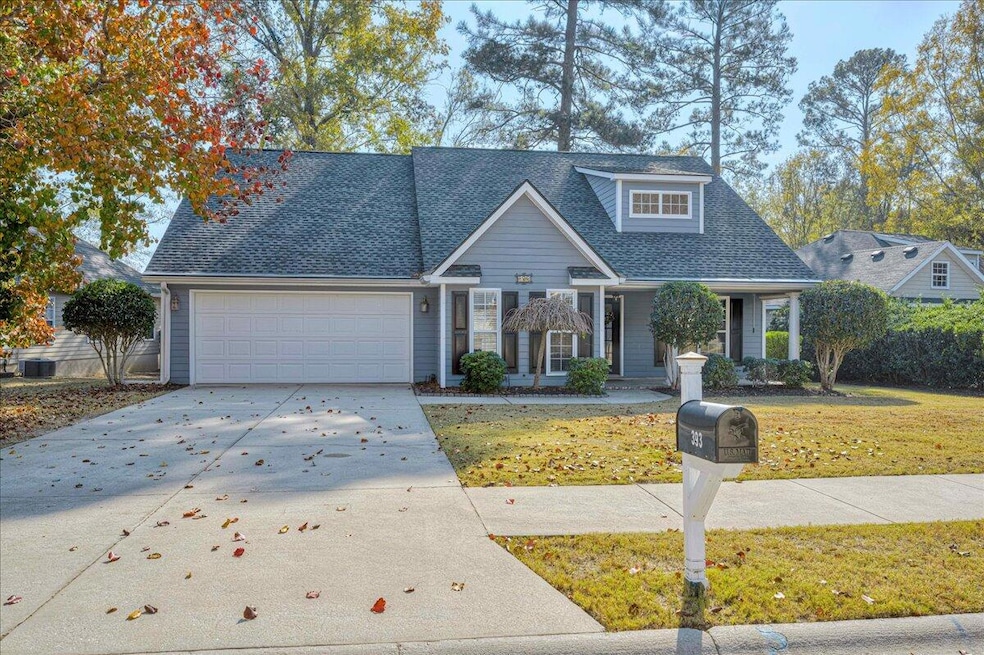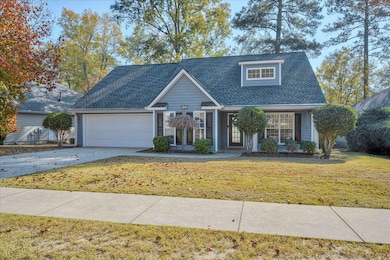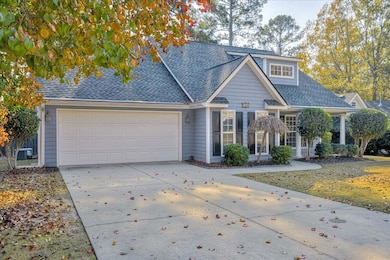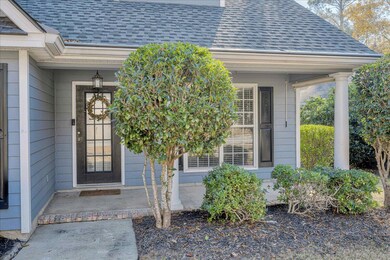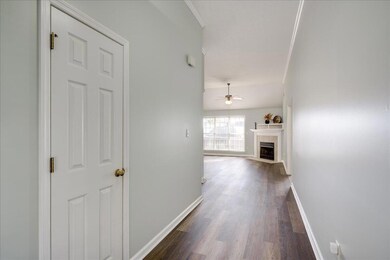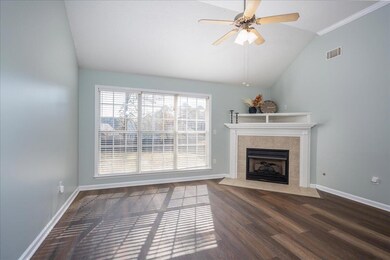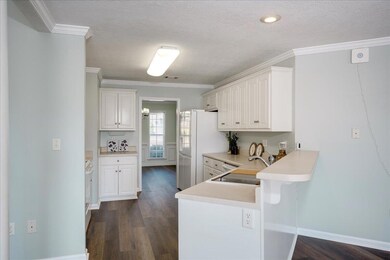
Estimated payment $2,044/month
Highlights
- Clubhouse
- Newly Painted Property
- Ranch Style House
- Greenbrier Elementary School Rated A
- Vaulted Ceiling
- Community Pool
About This Home
Welcome to this beautifully refreshed 3-bedroom, 2-bath all-ranch home in the highly sought-after Riverwood Plantation community. Featuring a split floorplan, this move-in-ready home combines comfort, style, and privacy--enhanced by all-new flooring and fresh paint throughout.The open, light-filled living areas boast luxury vinyl flooring in the common areas adding both durability and modern appeal, while the bedrooms feature brand-new plush carpeting. The owner's suite is a true retreat, complete with vaulted ceilings, a large walk-in closet, and a spa-like ensuite bath featuring a walk-in glass-door shower, garden tub, and dual vanity sinks.The eat-in kitchen offers tons of counter space w/hightop bar seating, a built-in microwave, smooth-top stove, a four-quadrant refrigerator, and a single-basin sink--perfect for meal prep or casual dining. The elegant dining room is well-appointed adjacent to kitchen making formal dinners a cinch.The secluded backyard w/ a screened-in patio and concrete grilling pad is surrounded by privacy fencing making it a great space for entertaining or relaxing in tranquility.This home is immaculate and move-in ready for its new owners. Call Shane or Shalynn today to schedule your private showing!
Home Details
Home Type
- Single Family
Est. Annual Taxes
- $3,077
Year Built
- Built in 2003 | Remodeled
Lot Details
- 9,453 Sq Ft Lot
- Lot Dimensions are 135 x 55
- Privacy Fence
- Fenced
- Landscaped
- Front and Back Yard Sprinklers
HOA Fees
- $71 Monthly HOA Fees
Parking
- Attached Garage
Home Design
- Ranch Style House
- Newly Painted Property
- Slab Foundation
- Composition Roof
- HardiePlank Type
Interior Spaces
- 1,661 Sq Ft Home
- Vaulted Ceiling
- Ceiling Fan
- Gas Log Fireplace
- Blinds
- Entrance Foyer
- Family Room with Fireplace
- Living Room
- Dining Room
- Pull Down Stairs to Attic
- Washer and Electric Dryer Hookup
Kitchen
- Built-In Electric Oven
- Cooktop
- Microwave
- Disposal
Flooring
- Carpet
- Ceramic Tile
- Luxury Vinyl Tile
Bedrooms and Bathrooms
- 3 Bedrooms
- Split Bedroom Floorplan
- Walk-In Closet
- 2 Full Bathrooms
- Soaking Tub
- Garden Bath
Home Security
- Storm Doors
- Fire and Smoke Detector
Outdoor Features
- Screened Patio
- Front Porch
Schools
- Greenbrier Elementary And Middle School
- Greenbrier High School
Utilities
- Forced Air Heating and Cooling System
- Gas Water Heater
- Cable TV Available
Listing and Financial Details
- Assessor Parcel Number 065176
Community Details
Overview
- Riverwood Plantation Subdivision
Amenities
- Clubhouse
Recreation
- Community Playground
- Community Pool
- Trails
Map
Home Values in the Area
Average Home Value in this Area
Tax History
| Year | Tax Paid | Tax Assessment Tax Assessment Total Assessment is a certain percentage of the fair market value that is determined by local assessors to be the total taxable value of land and additions on the property. | Land | Improvement |
|---|---|---|---|---|
| 2025 | $3,077 | $126,556 | $28,804 | $97,752 |
| 2024 | $2,994 | $117,490 | $24,804 | $92,686 |
| 2023 | $2,994 | $118,457 | $24,204 | $94,253 |
| 2022 | $2,614 | $98,342 | $20,004 | $78,338 |
| 2021 | $2,400 | $86,109 | $17,204 | $68,905 |
| 2020 | $2,363 | $82,983 | $17,504 | $65,479 |
| 2019 | $2,284 | $80,153 | $16,304 | $63,849 |
| 2018 | $2,166 | $75,652 | $15,404 | $60,248 |
| 2017 | $2,152 | $74,886 | $15,704 | $59,182 |
| 2016 | $1,908 | $70,604 | $14,680 | $55,924 |
| 2015 | $1,838 | $67,875 | $13,680 | $54,195 |
| 2014 | $1,844 | $67,284 | $14,280 | $53,004 |
Property History
| Date | Event | Price | List to Sale | Price per Sq Ft | Prior Sale |
|---|---|---|---|---|---|
| 11/21/2025 11/21/25 | For Sale | $325,000 | +71.1% | $196 / Sq Ft | |
| 10/28/2016 10/28/16 | Sold | $189,900 | 0.0% | $114 / Sq Ft | View Prior Sale |
| 09/21/2016 09/21/16 | Pending | -- | -- | -- | |
| 09/16/2016 09/16/16 | For Sale | $189,900 | -- | $114 / Sq Ft |
Purchase History
| Date | Type | Sale Price | Title Company |
|---|---|---|---|
| Warranty Deed | $189,900 | -- | |
| Warranty Deed | $185,500 | -- | |
| Warranty Deed | $167,900 | -- | |
| Warranty Deed | $144,400 | -- |
Mortgage History
| Date | Status | Loan Amount | Loan Type |
|---|---|---|---|
| Open | $193,982 | VA | |
| Previous Owner | $185,500 | New Conventional | |
| Previous Owner | $134,320 | New Conventional | |
| Previous Owner | $137,180 | Purchase Money Mortgage | |
| Closed | $25,185 | No Value Available |
About the Listing Agent
Shane's Other Listings
Source: REALTORS® of Greater Augusta
MLS Number: 549559
APN: 065-176
- 929 Mitchell Ln
- 129 Pond View Rd
- 502 Northlands Ln
- 977 Mitchell Ln
- 987 Mitchell Ln
- 460 Armstrong Way
- 2303 Amberley Pass
- 410 Armstrong Way
- 1005 Mitchell Ln
- 422 Armstrong Way
- 333 Buxton Ln
- 1009 Spotswood Cir
- 1007 Spotswood Cir
- 721 Spotswood Dr
- 1319 Weedon Dr
- 4025 Dewaal St
- 510 Jutland Way
- 520 Jutland Way
- 4027 Dewaal St
- 1814 Champions Cir
- 1101 Highmoor Ln
- 919 Napiers Post Dr
- 921 Mitchell Ln
- 7515 Lucas Ave
- 901 Napiers Post Dr
- 2002 Amberley Dr
- 1673 Jamestown Ave
- 1661 Jamestown Ave
- 120 Lullwater Ln
- 408 Fernhurst Ln
- 4884 Somerset Dr
- 4893 Somerset Dr
- 1306 York St
- 4239 Windslow Dr
- 540 Edgecliff Ln
- 375 Barnsley Dr
- 442 Flowing Creek Dr
- 708 Creekside Dr
- 115 Copper Ridge Rd
- 121 Copper Ridge Rd
