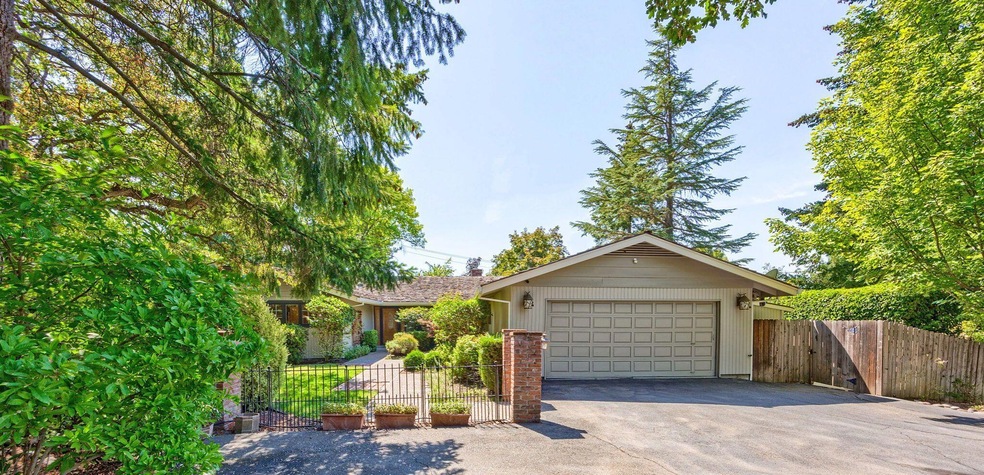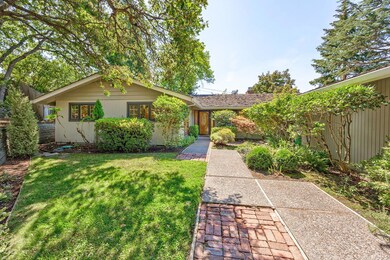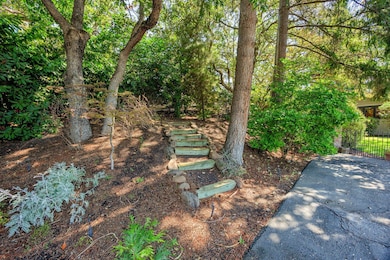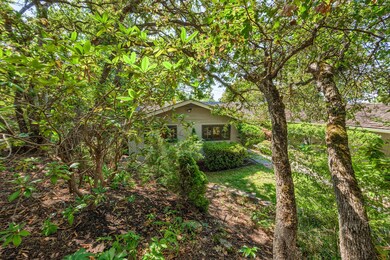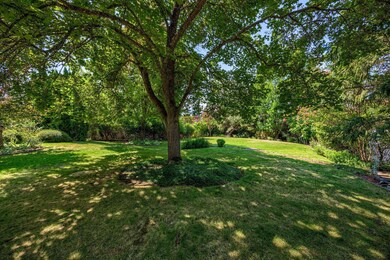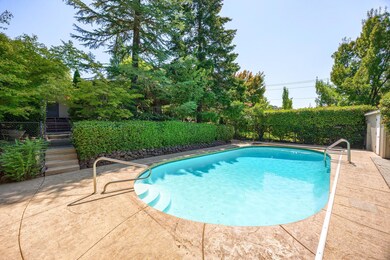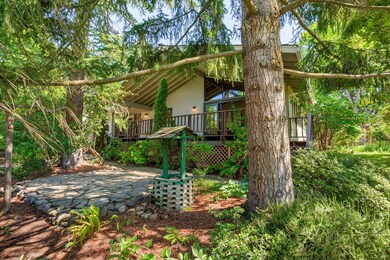
393 Stanford Ave Medford, OR 97504
Highlights
- Outdoor Pool
- Mountain View
- Vaulted Ceiling
- Hoover Elementary School Rated 10
- Deck
- Ranch Style House
About This Home
As of October 2024East Medford Gem! Single level ranch style home built by Art Dubbs & lovingly updated in 2006 sitting on .79 park-like acres. The beautiful mature landscaping offers a serene setting w/wonderful privacy, ideal for outdoor entertaining. In-ground heated pool w/safety cover, water features, raised garden beds, grape arbor & majestic conifers. Courtyard entry w/solid Oak floors throughout this lovely home, including formal living & dining, vaulted family room/kitchen & spacious primary suite. This home is light & bright w/step-down living room, brick fireplace w/gas insert in the family room & access to covered deck, Alder cabinets in the kitchen w/Corian counters, double ovens & wall pantry. French style doors off primary suite to stamped concrete patio, includes walk-through closet, jetted tub, tiled shower & double vanity. Room for RV parking & potential for ADU, this property features a 2-car garage, fenced yard & timed sprinklers with all the room you'll need to enjoy the good life!
Last Agent to Sell the Property
John L. Scott Medford Brokerage Email: judithfoltz@johnlscott.com License #900300012 Listed on: 09/05/2024

Home Details
Home Type
- Single Family
Est. Annual Taxes
- $6,160
Year Built
- Built in 1974
Lot Details
- 0.79 Acre Lot
- Fenced
- Landscaped
- Corner Lot
- Level Lot
- Sprinklers on Timer
- Property is zoned SFR-4, SFR-4
Parking
- 2 Car Attached Garage
Property Views
- Mountain
- Territorial
Home Design
- Ranch Style House
- Frame Construction
- Shake Roof
- Concrete Perimeter Foundation
Interior Spaces
- 2,510 Sq Ft Home
- Built-In Features
- Vaulted Ceiling
- Self Contained Fireplace Unit Or Insert
- Gas Fireplace
- Double Pane Windows
- Bay Window
- Wood Frame Window
- Family Room with Fireplace
- Living Room
- Dining Room
- Laundry Room
Kitchen
- Double Oven
- Cooktop
- Dishwasher
- Solid Surface Countertops
- Disposal
Flooring
- Wood
- Tile
- Vinyl
Bedrooms and Bathrooms
- 4 Bedrooms
- Walk-In Closet
- Double Vanity
- Hydromassage or Jetted Bathtub
- Bathtub with Shower
- Bathtub Includes Tile Surround
- Solar Tube
Outdoor Features
- Outdoor Pool
- Deck
- Patio
- Outdoor Water Feature
Schools
- Hoover Elementary School
- Oakdale Middle School
- South Medford High School
Utilities
- Cooling Available
- Heat Pump System
- Water Heater
Community Details
- No Home Owners Association
Listing and Financial Details
- Property held in a trust
- Tax Lot 600
- Assessor Parcel Number 10345292
Ownership History
Purchase Details
Home Financials for this Owner
Home Financials are based on the most recent Mortgage that was taken out on this home.Purchase Details
Home Financials for this Owner
Home Financials are based on the most recent Mortgage that was taken out on this home.Purchase Details
Purchase Details
Home Financials for this Owner
Home Financials are based on the most recent Mortgage that was taken out on this home.Purchase Details
Similar Homes in Medford, OR
Home Values in the Area
Average Home Value in this Area
Purchase History
| Date | Type | Sale Price | Title Company |
|---|---|---|---|
| Bargain Sale Deed | $688,000 | Ticor Title | |
| Interfamily Deed Transfer | -- | First American | |
| Interfamily Deed Transfer | -- | None Available | |
| Warranty Deed | $540,000 | Lawyers Title Insurance Corp | |
| Interfamily Deed Transfer | -- | -- |
Mortgage History
| Date | Status | Loan Amount | Loan Type |
|---|---|---|---|
| Open | $550,400 | New Conventional | |
| Previous Owner | $510,200 | New Conventional | |
| Previous Owner | $452,000 | New Conventional | |
| Previous Owner | $456,000 | New Conventional | |
| Previous Owner | $56,943 | Commercial | |
| Previous Owner | $600,000 | Unknown | |
| Previous Owner | $359,650 | Fannie Mae Freddie Mac |
Property History
| Date | Event | Price | Change | Sq Ft Price |
|---|---|---|---|---|
| 10/17/2024 10/17/24 | Sold | $688,000 | +1.9% | $274 / Sq Ft |
| 09/11/2024 09/11/24 | Pending | -- | -- | -- |
| 09/05/2024 09/05/24 | For Sale | $675,000 | -- | $269 / Sq Ft |
Tax History Compared to Growth
Tax History
| Year | Tax Paid | Tax Assessment Tax Assessment Total Assessment is a certain percentage of the fair market value that is determined by local assessors to be the total taxable value of land and additions on the property. | Land | Improvement |
|---|---|---|---|---|
| 2025 | $6,355 | $438,210 | $237,580 | $200,630 |
| 2024 | $6,355 | $425,450 | $230,660 | $194,790 |
| 2023 | $6,160 | $413,060 | $223,950 | $189,110 |
| 2022 | $6,010 | $413,060 | $223,950 | $189,110 |
| 2021 | $5,855 | $401,030 | $217,430 | $183,600 |
| 2020 | $5,731 | $389,350 | $211,110 | $178,240 |
| 2019 | $5,595 | $367,000 | $198,990 | $168,010 |
| 2018 | $5,452 | $356,320 | $193,190 | $163,130 |
| 2017 | $5,354 | $356,320 | $193,190 | $163,130 |
| 2016 | $5,389 | $335,880 | $182,100 | $153,780 |
| 2015 | $5,180 | $335,880 | $182,100 | $153,780 |
| 2014 | $5,088 | $316,610 | $171,640 | $144,970 |
Agents Affiliated with this Home
-
J
Seller's Agent in 2024
Judith Foltz
John L. Scott Medford
-
M
Buyer's Agent in 2024
Michael Kerlinger
John L. Scott Medford
Map
Source: Oregon Datashare
MLS Number: 220189383
APN: 10345292
- 417 Stanford Ave
- 3919 Piedmont Terrace
- 443 Stanford Ave
- 250 Yale Dr
- 4101 Piedmont Terrace
- 280 Mary Bee Ln
- 3844 Calle Vista Dr
- 3737 Windgate St
- 3487 Greystone Ct
- 3555 S Village Dr
- 3508 Southvillage Dr
- 521 Waterstone Dr
- 0 Cherry Ln Unit 220193290
- 0 Cherry Ln Unit 220179075
- 521 Sterling Point Dr
- 130 Candice Ct
- 518 Autumn Hills Dr
- 4314 Jennie Way
- 4113 Barbara Jean Way
- 526 Autumn Hills Dr
