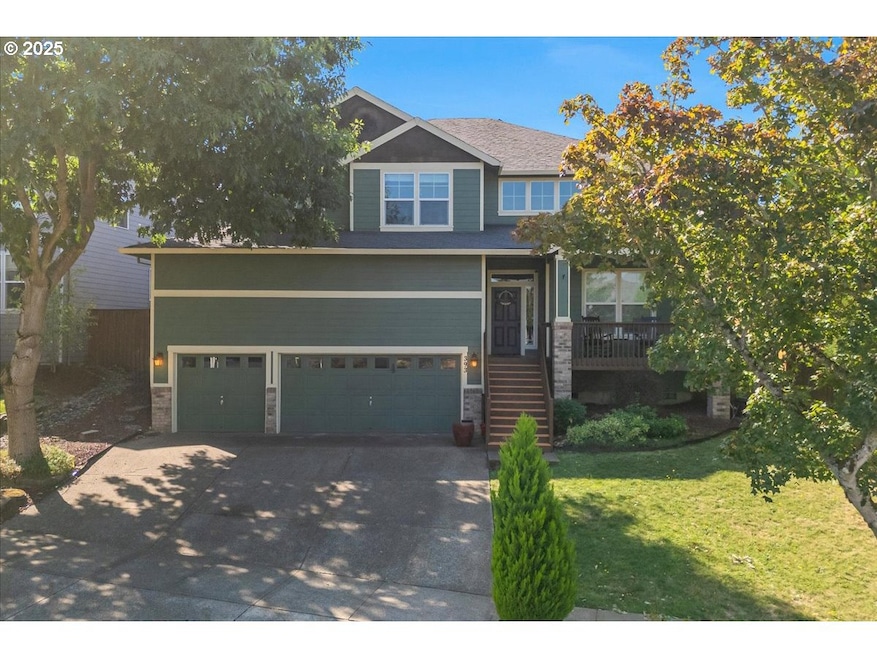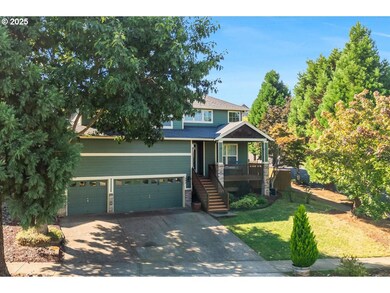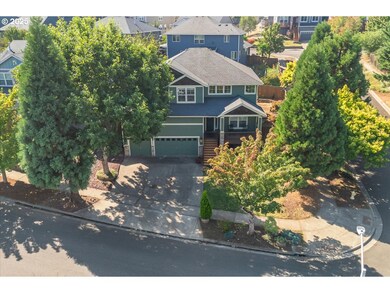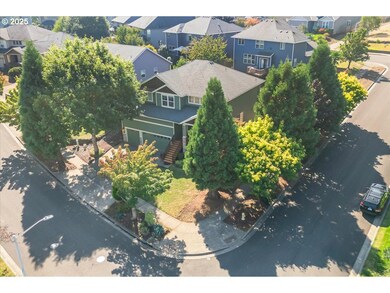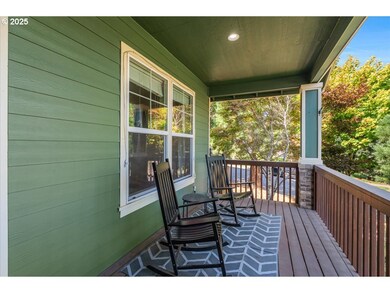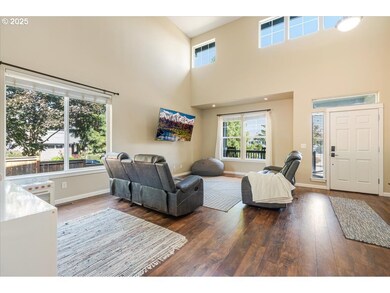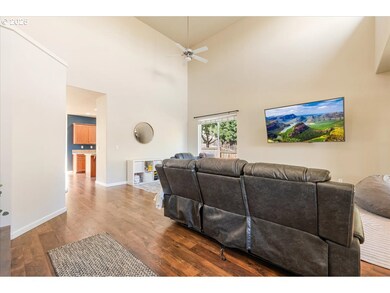393 Stellers Eagle St NW Salem, OR 97304
West Salem NeighborhoodEstimated payment $3,550/month
Highlights
- View of Trees or Woods
- Vaulted Ceiling
- 2 Fireplaces
- Contemporary Architecture
- Main Floor Primary Bedroom
- Corner Lot
About This Home
Enjoy comfort and style with ample space in this beautiful five-bedroom home located in the desirable West Salem Hills. This home features an open floor plan, tall ceilings, a gas fireplace, abundant natural light, and sweeping views. The kitchen is a chef's delight, boasting a gas range, stainless steel appliances, a large island with an eating bar, and a pantry. For added convenience, the main level includes one bedroom and a full bathroom. Upstairs, you'll discover the primary suite, which offers vaulted ceilings, a gas fireplace, a huge walk-in closet, and a private, spa-like bathroom complete with double sinks, a soaking tub, and a walk-in shower. The upper level also includes three additional bedrooms, another full bathroom, and a well-appointed utility room. Step out back to a fully fenced, low-maintenance yard featuring a garden and a patio with a gazebo, perfect for outdoor enjoyment. The triple-car garage provides extra storage space. Updates include a new HVAC system. This home sits on a large corner lot, conveniently located close to excellent schools, parks, and other amenities.
Listing Agent
Berkshire Hathaway HomeServices NW Real Estate License #201240224 Listed on: 11/07/2025

Home Details
Home Type
- Single Family
Est. Annual Taxes
- $6,171
Year Built
- Built in 2005
Lot Details
- 6,969 Sq Ft Lot
- Fenced
- Corner Lot
- Sprinkler System
- Landscaped with Trees
- Private Yard
- Garden
- Property is zoned RS
Parking
- 3 Car Attached Garage
- Garage Door Opener
- Driveway
- On-Street Parking
Property Views
- Woods
- Seasonal
- Territorial
Home Design
- Contemporary Architecture
- Brick Exterior Construction
- Shingle Roof
- Composition Roof
- Wood Siding
- Lap Siding
- Cement Siding
- Concrete Perimeter Foundation
Interior Spaces
- 2,591 Sq Ft Home
- 2-Story Property
- Vaulted Ceiling
- Ceiling Fan
- 2 Fireplaces
- Gas Fireplace
- Double Pane Windows
- Vinyl Clad Windows
- Sliding Doors
- Family Room
- Living Room
- Dining Room
- Utility Room
- Laundry Room
- Crawl Space
- Security System Owned
Kitchen
- Free-Standing Gas Range
- Microwave
- Dishwasher
- Disposal
Flooring
- Wall to Wall Carpet
- Laminate
- Vinyl
Bedrooms and Bathrooms
- 5 Bedrooms
- Primary Bedroom on Main
- Soaking Tub
- Built-In Bathroom Cabinets
Accessible Home Design
- Accessible Full Bathroom
- Low Kitchen Cabinetry
- Accessibility Features
- Accessible Parking
Outdoor Features
- Patio
- Gazebo
- Porch
Schools
- Kalapuya Elementary School
- Walker Middle School
- West Salem High School
Utilities
- Forced Air Heating and Cooling System
- Heating System Uses Gas
- High Speed Internet
Community Details
- No Home Owners Association
Listing and Financial Details
- Assessor Parcel Number 567398
Map
Home Values in the Area
Average Home Value in this Area
Tax History
| Year | Tax Paid | Tax Assessment Tax Assessment Total Assessment is a certain percentage of the fair market value that is determined by local assessors to be the total taxable value of land and additions on the property. | Land | Improvement |
|---|---|---|---|---|
| 2025 | $6,171 | $337,290 | $80,480 | $256,810 |
| 2024 | $6,171 | $327,470 | $78,140 | $249,330 |
| 2023 | $5,992 | $317,940 | $75,860 | $242,080 |
| 2022 | $5,800 | $308,680 | $73,650 | $235,030 |
| 2021 | $5,635 | $299,690 | $71,510 | $228,180 |
| 2020 | $5,468 | $290,970 | $69,430 | $221,540 |
| 2019 | $5,277 | $282,500 | $67,410 | $215,090 |
| 2018 | $5,189 | $274,280 | $65,440 | $208,840 |
| 2017 | $4,677 | $266,300 | $63,540 | $202,760 |
| 2016 | $4,565 | $258,550 | $61,690 | $196,860 |
| 2015 | $4,604 | $251,020 | $59,890 | $191,130 |
| 2014 | $4,399 | $243,710 | $58,140 | $185,570 |
Property History
| Date | Event | Price | List to Sale | Price per Sq Ft | Prior Sale |
|---|---|---|---|---|---|
| 11/07/2025 11/07/25 | For Sale | $575,000 | +35.3% | $222 / Sq Ft | |
| 08/03/2020 08/03/20 | Sold | $425,000 | 0.0% | $164 / Sq Ft | View Prior Sale |
| 06/23/2020 06/23/20 | For Sale | $425,000 | +23.2% | $164 / Sq Ft | |
| 09/19/2017 09/19/17 | Sold | $344,900 | 0.0% | $133 / Sq Ft | View Prior Sale |
| 07/25/2017 07/25/17 | For Sale | $344,900 | -- | $133 / Sq Ft |
Purchase History
| Date | Type | Sale Price | Title Company |
|---|---|---|---|
| Warranty Deed | $425,000 | First American | |
| Warranty Deed | $344,900 | First American Title | |
| Warranty Deed | $286,280 | Fidelity Natl Title Co Of Or |
Mortgage History
| Date | Status | Loan Amount | Loan Type |
|---|---|---|---|
| Open | $372,849 | New Conventional | |
| Previous Owner | $275,920 | Adjustable Rate Mortgage/ARM | |
| Previous Owner | $271,950 | Fannie Mae Freddie Mac |
Source: Regional Multiple Listing Service (RMLS)
MLS Number: 770136876
APN: 567398
- 372 Eagle Feather St NW
- 384 Eagles Wing St NW
- 324 Eagles Wing St NW
- 443 Suncrest Ave NW
- 2669 Ojai Dr NW
- 523 Golden Eagle St NW
- 468 Eaglet St NW
- 2857 Bald Eagle Ave NW
- 2587 Bandon Ct NW
- 467 Eaglet St NW
- 2557 Bandon Ct NW
- 2719 Bald Eagle Ave NW
- 2803 Golden Eagle Ct NW
- 559 Eagle Feather St NW
- 539 Eagle View Dr NW
- 741 Van Buren Dr NW
- 740 Limelight Ct NW
- 1845 Turnage St NW
- 2762 Hoover Ave NW
- Parcel 1 Eola Dr NW
- 3045 Gehlar Rd NW
- 881 Limelight Ave NW
- 1518 7th St NW
- 1518 7th St NW
- 1809 Linwood Dr NW
- 1948 Linwood St NW
- 1304-1330 Wallace Rd
- 2844 River Rd S
- 302 Owens St S
- 1055 Schurman Dr S
- 777 Commercial St SE
- 644 River Valley Dr NW
- 1962 Wallace Rd NW
- 315 Commercial St SE
- 805-895 Liberty St SE
- 2420 La Jolla Ct NW
- 825 Harritt Dr NW
- 1505-1545 Brush College Rd NW
- 424 Center St NE
- 2125 Church St SE
