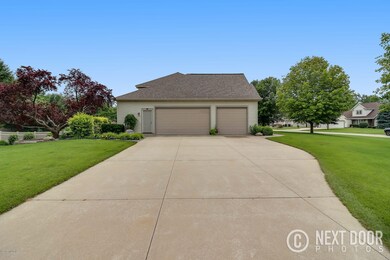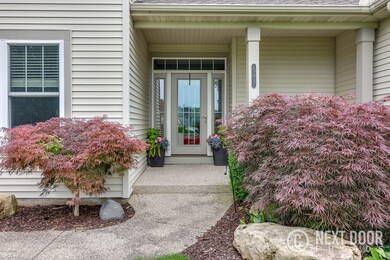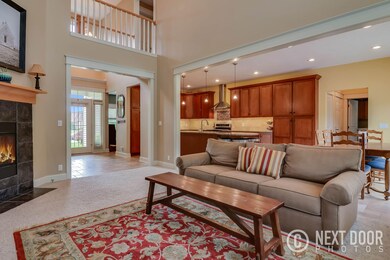
393 Tr Trail Holland, MI 49424
Highlights
- In Ground Pool
- Deck
- Traditional Architecture
- Lakewood Elementary School Rated A
- Recreation Room
- 3 Car Attached Garage
About This Home
As of September 2017This stunning 5 bedroom, 3.5 bathroom home located in Leisure Estates brings over 3700 square feet along with a great floor plan and all located within walking distance of Lake Michigan in the Lakewood School District. Recent improvements include a remodeled kitchen with new cabinets, flooring, countertops, backsplash and upgraded appliances. The new flooring flows nicely into the dining area which then opens into the large living room with vaulted ceilings, lots of natural light and gas fireplace. The main floor master suite is spacious and private with a light and bright bathroom featuring dual vanities, soaking tub and a huge walk-in closet. The upstairs is set up nicely with two large bedrooms, great closet space and a full bathroom with tub/shower enclosure. The daylight lower level brings two more bedrooms, another full bathroom, an awesome family room with a kitchenette and lots of storage. The exterior has been well maintained with beautiful landscaping., underground sprinkling and incredible pool with full privacy fence, concrete pool deck and large yard make this home a must see. Call today for more information and to set up a showing.
Last Agent to Sell the Property
Coldwell Banker Woodland Schmidt License #6501318833 Listed on: 07/14/2017

Home Details
Home Type
- Single Family
Est. Annual Taxes
- $5,094
Year Built
- Built in 2000
Lot Details
- 0.55 Acre Lot
- Lot Dimensions are 86x36x143x107
- Sprinkler System
HOA Fees
- $25 Monthly HOA Fees
Parking
- 3 Car Attached Garage
- Garage Door Opener
Home Design
- Traditional Architecture
- Composition Roof
- Vinyl Siding
Interior Spaces
- 3,712 Sq Ft Home
- 2-Story Property
- Ceiling Fan
- Window Treatments
- Living Room
- Dining Area
- Recreation Room
- Ceramic Tile Flooring
- Laundry on main level
Kitchen
- Built-In Oven
- Range
- Microwave
Bedrooms and Bathrooms
- 5 Bedrooms | 1 Main Level Bedroom
Basement
- Basement Fills Entire Space Under The House
- Natural lighting in basement
Outdoor Features
- In Ground Pool
- Deck
- Patio
Utilities
- Forced Air Heating and Cooling System
- Heating System Uses Natural Gas
- Natural Gas Water Heater
- Cable TV Available
Ownership History
Purchase Details
Purchase Details
Home Financials for this Owner
Home Financials are based on the most recent Mortgage that was taken out on this home.Purchase Details
Home Financials for this Owner
Home Financials are based on the most recent Mortgage that was taken out on this home.Purchase Details
Similar Homes in Holland, MI
Home Values in the Area
Average Home Value in this Area
Purchase History
| Date | Type | Sale Price | Title Company |
|---|---|---|---|
| Interfamily Deed Transfer | -- | None Available | |
| Warranty Deed | $365,000 | Chicago Title | |
| Warranty Deed | $325,000 | Chicago Title | |
| Interfamily Deed Transfer | -- | None Available |
Mortgage History
| Date | Status | Loan Amount | Loan Type |
|---|---|---|---|
| Open | $275,000 | New Conventional |
Property History
| Date | Event | Price | Change | Sq Ft Price |
|---|---|---|---|---|
| 09/25/2017 09/25/17 | Sold | $365,000 | -3.9% | $98 / Sq Ft |
| 08/18/2017 08/18/17 | Pending | -- | -- | -- |
| 07/14/2017 07/14/17 | For Sale | $379,900 | +16.9% | $102 / Sq Ft |
| 07/23/2013 07/23/13 | Sold | $325,000 | -4.4% | $93 / Sq Ft |
| 06/25/2013 06/25/13 | Pending | -- | -- | -- |
| 06/11/2013 06/11/13 | For Sale | $339,900 | -- | $97 / Sq Ft |
Tax History Compared to Growth
Tax History
| Year | Tax Paid | Tax Assessment Tax Assessment Total Assessment is a certain percentage of the fair market value that is determined by local assessors to be the total taxable value of land and additions on the property. | Land | Improvement |
|---|---|---|---|---|
| 2025 | $6,862 | $297,800 | $0 | $0 |
| 2024 | $5,434 | $290,400 | $0 | $0 |
| 2023 | $5,243 | $257,400 | $0 | $0 |
| 2022 | $6,167 | $234,400 | $0 | $0 |
| 2021 | $5,997 | $217,900 | $0 | $0 |
| 2020 | $5,937 | $201,900 | $0 | $0 |
| 2019 | $5,886 | $198,800 | $0 | $0 |
| 2018 | $5,482 | $184,600 | $0 | $0 |
| 2017 | $5,095 | $184,600 | $0 | $0 |
| 2016 | $5,067 | $180,400 | $0 | $0 |
| 2015 | -- | $174,500 | $0 | $0 |
| 2014 | -- | $168,100 | $0 | $0 |
Agents Affiliated with this Home
-
Bryan Myrick

Seller's Agent in 2017
Bryan Myrick
Coldwell Banker Woodland Schmidt
(616) 355-6356
23 in this area
195 Total Sales
-
Janice VandenBerg
J
Buyer's Agent in 2017
Janice VandenBerg
Coldwell Banker Woodland Schmidt
(616) 396-5221
4 in this area
22 Total Sales
-
Lauri Sisson

Seller's Agent in 2013
Lauri Sisson
Coldwell Banker Woodland Schmidt
(616) 292-5727
78 in this area
245 Total Sales
-
Brian Veneklasen

Buyer's Agent in 2013
Brian Veneklasen
RE/MAX Michigan
11 in this area
28 Total Sales
Map
Source: Southwestern Michigan Association of REALTORS®
MLS Number: 17034804
APN: 70-15-22-116-040
- 401 Erin Isle Ct
- 2060 Leisure Blvd
- 186 Tiffany Ridge Dr
- 329 N Lakeshore Dr
- 295 N Lakeshore Dr
- 1632 Red Stem Dr
- 1855 Columbus St
- 327 N Lakeshore Dr
- 1579 Red Stem Dr
- 1550 Red Stem Dr
- 1736 Washington St
- 270 Silver Ridge Dr
- 16941 Shore Oaks Ln E
- 98 Algonquin Ave
- 94 Cheyenne Ave
- 16721 Riley St
- 1745 Ottawa Beach Rd Unit 6
- 1729 Waukazoo Dr
- 16033 Riley St
- 2103 Woodlark Dr






