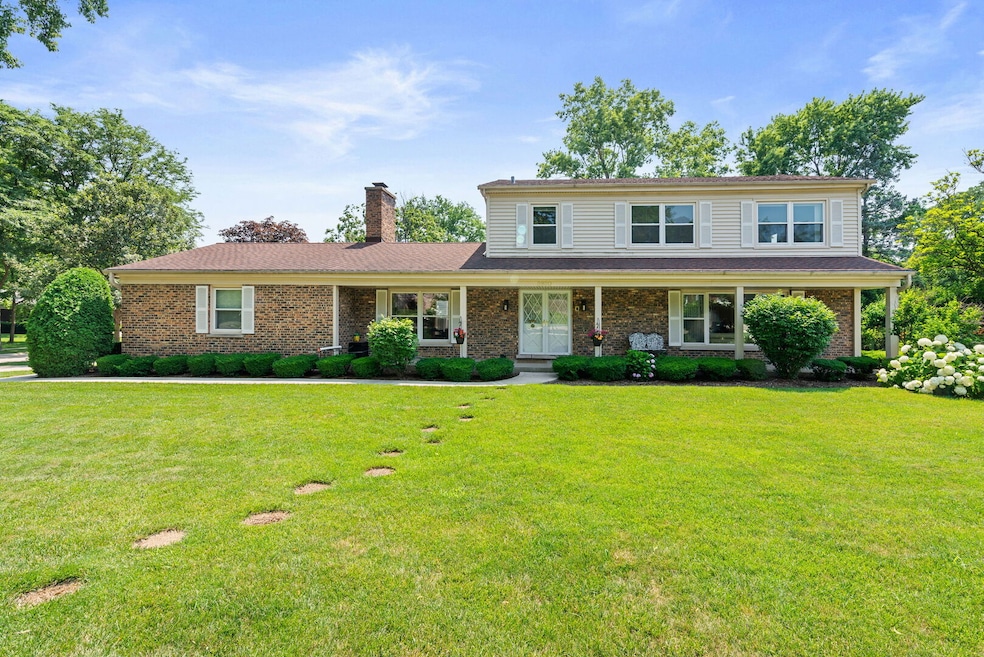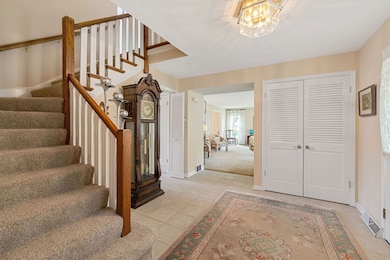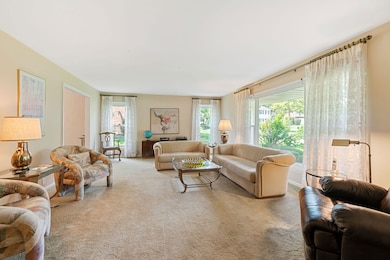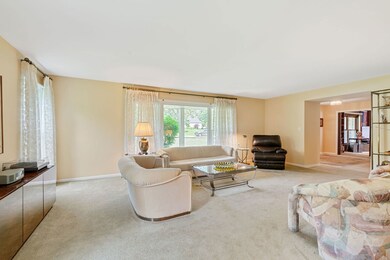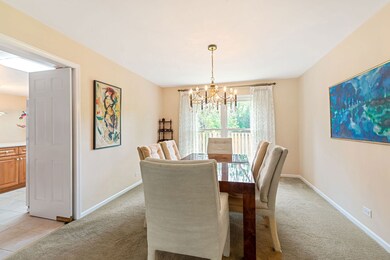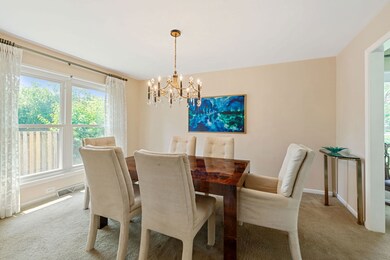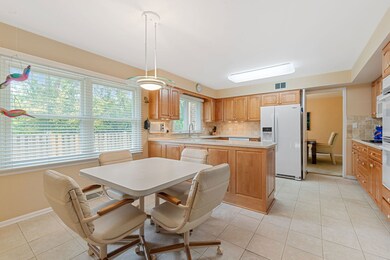3930 Bordeaux Ct Northbrook, IL 60062
Estimated payment $5,289/month
Highlights
- Colonial Architecture
- Landscaped Professionally
- Corner Lot
- Hickory Point Elementary School Rated A-
- Mature Trees
- Breakfast Room
About This Home
***Great new price and such an excellent value*** Gracious colonial is nestled on a cul-de-sac lot in sought after Charlemagne! Greet your guests in the spacious foyer. Entertainment size living room and dining room with loads of windows. The sunny kitchen is well appointed with plenty of maple cabinets, corian counters, tumbled stone backsplash, Grohe faucet, and porcelain tile floor. The grand family room is the perfect place to relax with charming fireplace and sliders to the patio for grilling or easy indoor/outdoor entertaining. Upstairs you will be delighted by the lovely primary suite! En-suite bath boasts double vanity, spa like shower and walk-in-closet! Additional three large family bedrooms wtih great closet space served by the updated hall bath featuring a double vanity. New neutral carpet flows through the upstairs level. **Special feature** there is Hardwood under all carpet throughout the home! Huge basement is perfect storage or awaiting your finishing touches. Side load attached garage and additional parking apron. So many recent updates and improvements include: Architectural shingle roof 2014, 2nd floor carpet 2024, family room carpet 2022, refrigerator 2023, sump pump with battery backup 2021, Bosch dishwasher 2019, washer/dryer 2018, Furnace and A/C 2013, Windows/sliders, siding and gutters 2002! Enjoy your outdoor space and the beautiful professional landscaping from the charming front porch or the rear patio! District 27 schools and Glenbrook North High School! Close to metra, restaurants, shops and all the wonderful Northbrook parks and recreation facilities!
Home Details
Home Type
- Single Family
Est. Annual Taxes
- $12,475
Year Built
- Built in 1970
Lot Details
- Cul-De-Sac
- Fenced
- Landscaped Professionally
- Corner Lot
- Paved or Partially Paved Lot
- Mature Trees
HOA Fees
- $13 Monthly HOA Fees
Parking
- 2 Car Garage
- Driveway
Home Design
- Colonial Architecture
- Brick Exterior Construction
- Asphalt Roof
- Concrete Perimeter Foundation
Interior Spaces
- 2,684 Sq Ft Home
- 2-Story Property
- Ceiling Fan
- Attached Fireplace Door
- Gas Log Fireplace
- Family Room with Fireplace
- Living Room
- Breakfast Room
- Formal Dining Room
- Carbon Monoxide Detectors
Kitchen
- Double Oven
- Cooktop
- Microwave
- Bosch Dishwasher
- Dishwasher
- Disposal
Flooring
- Carpet
- Porcelain Tile
Bedrooms and Bathrooms
- 4 Bedrooms
- 4 Potential Bedrooms
- Walk-In Closet
- Dual Sinks
- Shower Body Spray
Laundry
- Laundry Room
- Dryer
- Washer
- Sink Near Laundry
Basement
- Partial Basement
- Sump Pump
Outdoor Features
- Patio
Schools
- Glenbrook North High School
Utilities
- Forced Air Heating and Cooling System
- Heating System Uses Natural Gas
- 100 Amp Service
- Lake Michigan Water
- Gas Water Heater
- Cable TV Available
Community Details
- Charlemagne Subdivision, Colonial Floorplan
Listing and Financial Details
- Senior Tax Exemptions
- Homeowner Tax Exemptions
Map
Home Values in the Area
Average Home Value in this Area
Tax History
| Year | Tax Paid | Tax Assessment Tax Assessment Total Assessment is a certain percentage of the fair market value that is determined by local assessors to be the total taxable value of land and additions on the property. | Land | Improvement |
|---|---|---|---|---|
| 2024 | $12,475 | $59,453 | $17,703 | $41,750 |
| 2023 | $12,007 | $59,453 | $17,703 | $41,750 |
| 2022 | $12,007 | $59,453 | $17,703 | $41,750 |
| 2021 | $12,632 | $55,891 | $14,162 | $41,729 |
| 2020 | $12,546 | $55,891 | $14,162 | $41,729 |
| 2019 | $12,242 | $61,419 | $14,162 | $47,257 |
| 2018 | $11,172 | $52,538 | $12,392 | $40,146 |
| 2017 | $10,884 | $52,538 | $12,392 | $40,146 |
| 2016 | $7,730 | $52,538 | $12,392 | $40,146 |
| 2015 | $9,023 | $41,461 | $10,031 | $31,430 |
| 2014 | $8,827 | $41,461 | $10,031 | $31,430 |
| 2013 | $8,554 | $41,461 | $10,031 | $31,430 |
Property History
| Date | Event | Price | List to Sale | Price per Sq Ft |
|---|---|---|---|---|
| 08/28/2025 08/28/25 | Pending | -- | -- | -- |
| 07/27/2025 07/27/25 | Price Changed | $799,000 | -3.6% | $298 / Sq Ft |
| 07/14/2025 07/14/25 | Price Changed | $829,000 | -5.7% | $309 / Sq Ft |
| 07/08/2025 07/08/25 | For Sale | $879,000 | -- | $327 / Sq Ft |
Source: Midwest Real Estate Data (MRED)
MLS Number: 12413070
APN: 04-06-402-008-0000
- 3850 Dauphine Ave
- 639 Touraine Terrace
- 4050 Dundee Rd Unit 203K
- 717 Sarah Ln
- 4146 Cardinal Ct
- 4226 Henry Way
- 455 Laburnum Dr
- 3549 Bayberry Dr
- 4003 Yorkshire Ln
- 320 Buckthorn Cir
- 25 Wellesley Cir Unit 64
- 3829 Eastwind Ct
- 47 The Court of Greenway Unit 121
- 4001 Walters Ave
- 3 The Court of Harborside Unit 111
- 56 Birchwood Ave
- 19 Burning Tree Ln
- 3110 Pheasant Creek Dr Unit 101
- 3110 Pheasant Creek Dr Unit 206
- 3110 Pheasant Creek Dr Unit A
