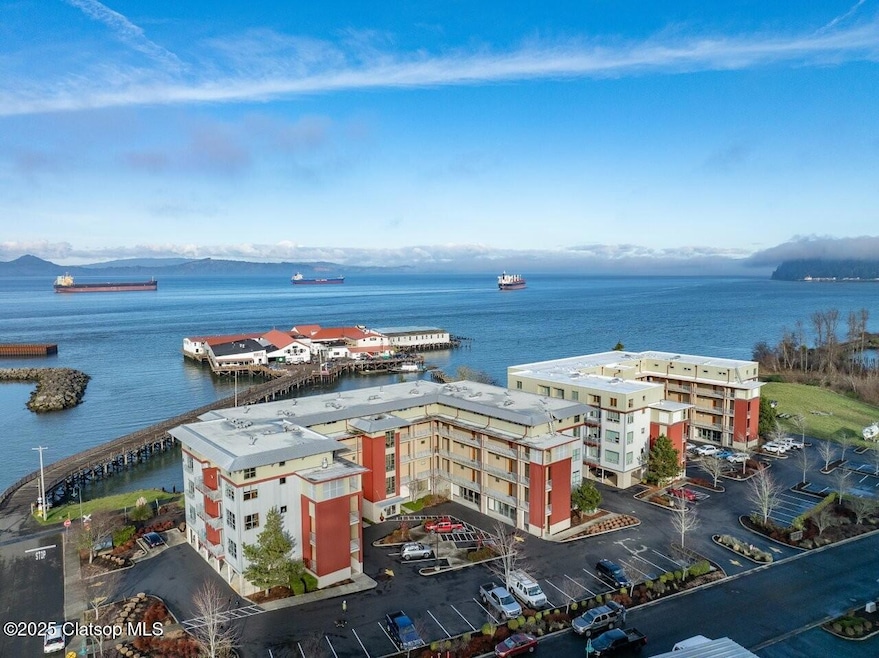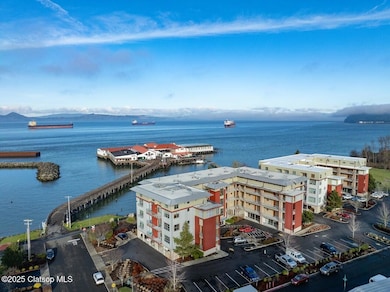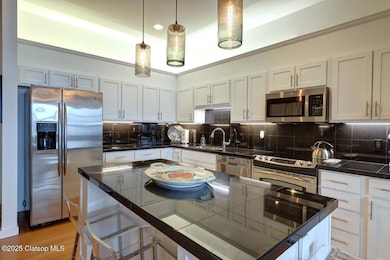3930 Cannery Loft Condo Astoria, OR 97103
Estimated payment $3,190/month
Highlights
- River View
- Fireplace
- Landscaped
- Furnished
- Level Entry For Accessibility
- Washer and Dryer
About This Home
Nestled along the Columbia Riverbank at the Cannery Loft Condos, this coveted corner unit provides stunning and ever-changing views of the Columbia River, Washington Mountain Range and Pier 39/Historical Hawthorn Cannery. This light-filled, open concept loft studio allows for incredible views from every angle. The fully furnished condo features an inviting kitchen with stainless steel appliances, ample counter space and storage. Spacious bathroom with soaking tub and walk in shower. Large closet located adjacent to Washer/Dryer and bathroom for added convenience. The Astoria Riverwalk is right out your doorstep for morning jogs, evening strolls and access to local hot spots such as coffee shops. restaurants, and grocery store. And Enjoy the sunset from your balcony! Whether you're seeki ng a weekend getaway, a low maintenance home base, or a turnkey investment this condo delivers comfort, convenience, and the best of Astoria Riverfront.
Property Details
Home Type
- Condominium
Est. Annual Taxes
- $4,125
Year Built
- Built in 2007
Lot Details
- River Front
- Landscaped
HOA Fees
- $559 Monthly HOA Fees
Parking
- Handicap Parking
Home Design
- Concrete Foundation
- Built-Up Roof
- Metal Siding
Interior Spaces
- 961 Sq Ft Home
- 1-Story Property
- Furnished
- Fireplace
- Window Treatments
- River Views
- Washer and Dryer
Kitchen
- Oven or Range
- Microwave
- Dishwasher
Accessible Home Design
- Accessible Elevator Installed
- Level Entry For Accessibility
Utilities
- Gas Available
- Electric Water Heater
Community Details
- Maintained Community
Listing and Financial Details
- Assessor Parcel Number 56232
Map
Home Values in the Area
Average Home Value in this Area
Property History
| Date | Event | Price | List to Sale | Price per Sq Ft |
|---|---|---|---|---|
| 10/28/2025 10/28/25 | For Sale | $436,000 | -- | $454 / Sq Ft |
Source: Clatsop Association of REALTORS®
MLS Number: 25-1036
- 41138 Hillcrest Loop
- 0 Hillcrest Loop Unit 621003398
- 0 Hillcrest Loop Unit 25-761
- 0 Hillcrest Loop Unit 432066736
- 0 Vl Hillcrest Loop
- 0 Svensen Market Rd Unit 328766654
- 0 Svensen Market Rd Unit 25-931
- 0 Svensen Market Rd Unit 460699032
- 40801 Savola Ln
- 92269 Svensen Market Rd
- 92289 Svensen Market Rd
- 0 Crest Dr Unit 300 24581166
- V/L .50ac Crest Dr
- 92201 Crest Dr
- 42684 Hillcrest Loop
- 40698 Old Highway 30
- 92693 Tt Larson Rd
- 92693 T Larson Rd
- 40677 Old Us Highway 30
- 40645 Old Us Highway 30







