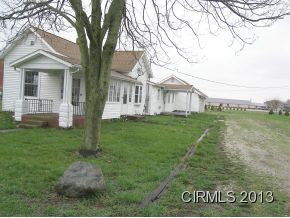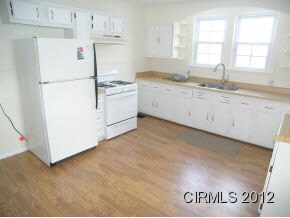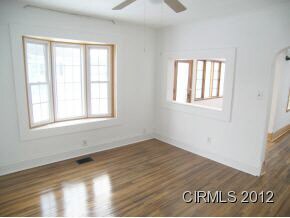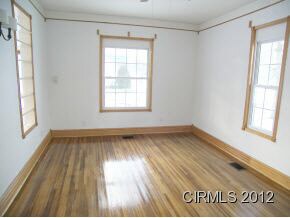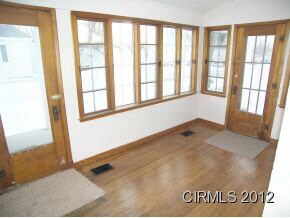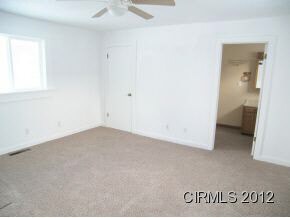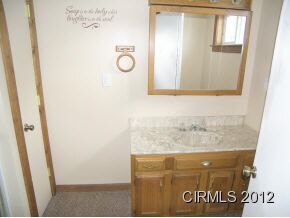3930 E 400 S Oakford, IN 46965
3
Beds
3
Baths
1,492
Sq Ft
1910
Built
Highlights
- Ranch Style House
- Enclosed Patio or Porch
- Forced Air Heating and Cooling System
- Wood Flooring
- 2 Car Attached Garage
About This Home
As of December 2013Move right into this nicely updated 3 bedroom 3 bath home. Large kitchen with new laminate flooring, all new plumbing, newer water heater. Roof only 2 yrs old. Furnace and air 4 yrs old. Large living room, formal dining room and nice enclosed porch. 2 car attached garage.
Home Details
Home Type
- Single Family
Est. Annual Taxes
- $1,016
Year Built
- Built in 1910
Parking
- 2 Car Attached Garage
Home Design
- Ranch Style House
- Vinyl Construction Material
Interior Spaces
- 1,492 Sq Ft Home
- Crawl Space
- Fire and Smoke Detector
- Electric Dryer Hookup
Flooring
- Wood
- Carpet
- Laminate
Bedrooms and Bathrooms
- 3 Bedrooms
- 3 Full Bathrooms
Utilities
- Forced Air Heating and Cooling System
- Heating System Uses Gas
- Well
Additional Features
- Enclosed Patio or Porch
- Lot Dimensions are 66x132
Listing and Financial Details
- Assessor Parcel Number 34-10-20-377-003.000-024
Create a Home Valuation Report for This Property
The Home Valuation Report is an in-depth analysis detailing your home's value as well as a comparison with similar homes in the area
Home Values in the Area
Average Home Value in this Area
Property History
| Date | Event | Price | Change | Sq Ft Price |
|---|---|---|---|---|
| 12/23/2013 12/23/13 | Sold | $57,500 | -11.4% | $39 / Sq Ft |
| 11/23/2013 11/23/13 | Pending | -- | -- | -- |
| 12/20/2012 12/20/12 | For Sale | $64,900 | -- | $43 / Sq Ft |
Source: Indiana Regional MLS
Tax History Compared to Growth
Map
Source: Indiana Regional MLS
MLS Number: 795214
Nearby Homes
- 1240 E 400 Rd S
- Spruce Plan at Highland Springs
- Walnut Plan at Highland Springs
- Chestnut Plan at Highland Springs
- Cooper Plan at Highland Springs
- Norway Plan at Highland Springs
- Bradford Plan at Highland Springs
- Ironwood Plan at Highland Springs
- Juniper Plan at Highland Springs
- Ashton Plan at Highland Springs
- Empress Plan at Highland Springs
- Palmetto Plan at Highland Springs
- Aspen II Plan at Highland Springs
- 1570 Waterview Way
- 849 Lando Creek Dr
- 844 Lando Creek Dr
- 915 Springhill Dr
- 2142 Upland Ridge Way
- 1303 Tepee Dr
- 1041 Spring Hill Dr
- 3930 S County Road 135 E
- 3946 S 135 E
- 3929 S 135 E
- 3960 S County Road 135 E
- 3900 S 135 E
- 3947 S County Road 135 E
- 3959 S 135 E
- 3959 E 400 S
- 1356 E County Road 400 S
- 3985 S 135 E
- 3928 S County Road 128 E
- 1392 E County Road 400 S
- 3900 S County Road 128 E
- 1304 E County Road 400 S
- 1349 E County Road 400 S
- 400 S County Road 145 E
- 3953 S County Road 128 E
- 1387 E County Road 400 S
- 1313 E County Road 400 S
- 3939 S 128 E
