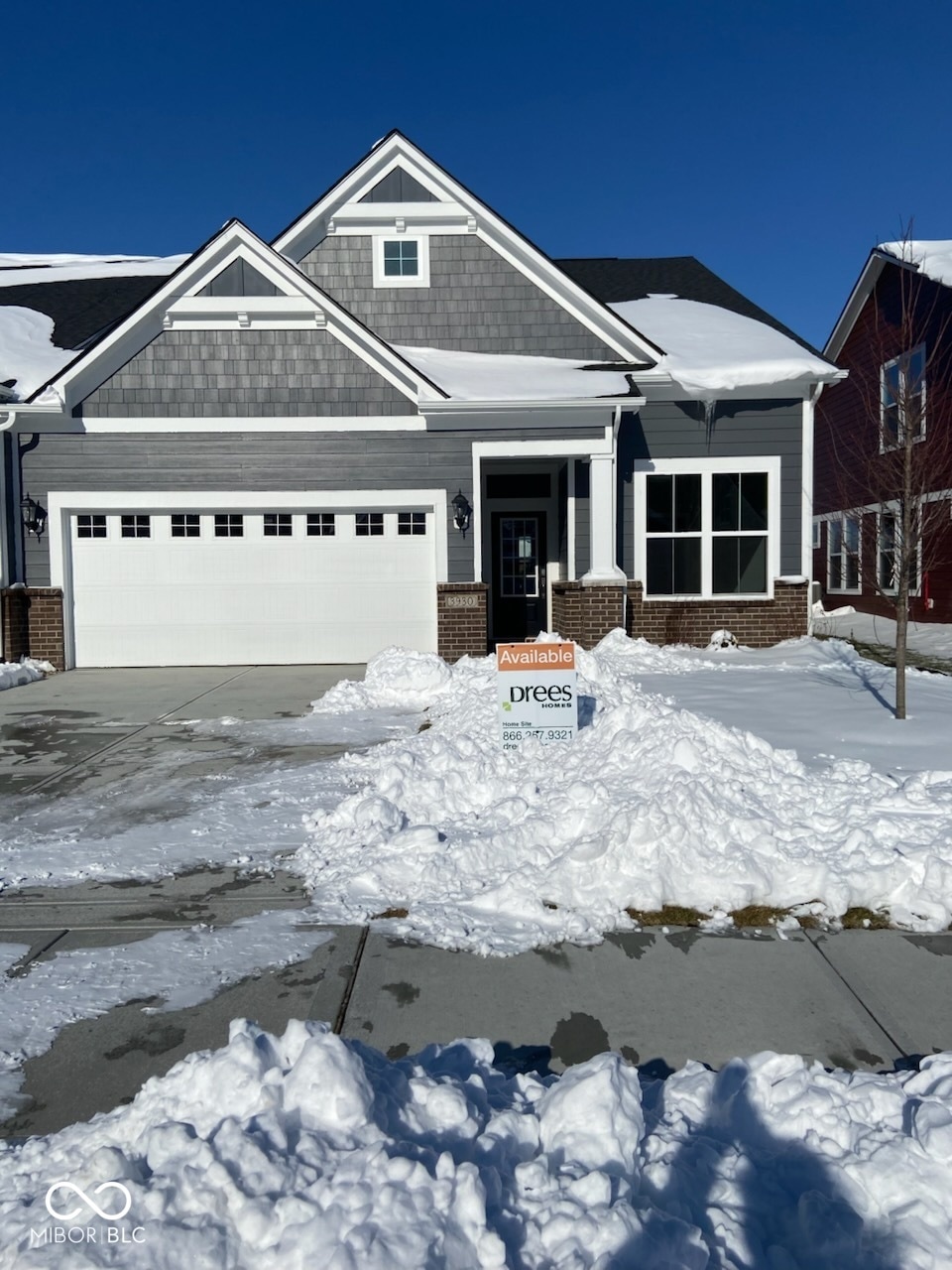
3930 Holly Brook Dr Westfield, IN 46062
West Noblesville NeighborhoodHighlights
- New Construction
- Traditional Architecture
- Double Oven
- Washington Woods Elementary School Rated A
- Covered patio or porch
- 2 Car Attached Garage
About This Home
As of February 20253-Bedroom, 3.5 bath paired villa. This Zurich floor plan offers you a low-maintenance lifestyle in luxury. With a gourmet kitchen, fireplace and abundance of bathrooms and bedrooms this paired villa is a high-value choice. You'll love the deluxe kitchen with stainless-steel appliances and walk-in pantry, perfect for the chef in the family. When it's time to relax, you can enjoy the covered back porch or retreat to the luxurious primary suite with it's upgraded bath and expansive walk-in closet. The private 2-car garage offers plenty of room for your vehicles and storage. Make this lovely home yours today! The 3D tour in this listing is for illustration purposes only. Options and finishes may differ in the actual home for sale. Any furnishings shown are not a part of the listing unless otherwise stated.
Last Agent to Sell the Property
Drees Home Brokerage Email: cschrader@dreeshomes.com License #RB14034873 Listed on: 12/20/2024
Last Buyer's Agent
Sarah Sanders
RE/MAX Real Estate Prof

Home Details
Home Type
- Single Family
Est. Annual Taxes
- $14
Year Built
- Built in 2025 | New Construction
HOA Fees
- $150 Monthly HOA Fees
Parking
- 2 Car Attached Garage
Home Design
- Traditional Architecture
- Brick Exterior Construction
- Slab Foundation
- Cement Siding
Interior Spaces
- Tray Ceiling
- Family Room with Fireplace
- Laundry Room
Kitchen
- Double Oven
- Gas Cooktop
- Range Hood
- Microwave
- Dishwasher
- Kitchen Island
- Disposal
Flooring
- Carpet
- Vinyl Plank
Bedrooms and Bathrooms
- 3 Bedrooms
- Walk-In Closet
Home Security
- Smart Thermostat
- Fire and Smoke Detector
Schools
- Westfield Middle School
- Westfield Intermediate School
- Westfield High School
Additional Features
- Covered patio or porch
- 4,792 Sq Ft Lot
- Forced Air Heating System
Community Details
- Association fees include insurance, maintenance, snow removal
- Belle Crest Subdivision
- The community has rules related to covenants, conditions, and restrictions
Listing and Financial Details
- Tax Lot 30B
- Assessor Parcel Number 290629016060000015
- Seller Concessions Not Offered
Ownership History
Purchase Details
Home Financials for this Owner
Home Financials are based on the most recent Mortgage that was taken out on this home.Purchase Details
Similar Homes in the area
Home Values in the Area
Average Home Value in this Area
Purchase History
| Date | Type | Sale Price | Title Company |
|---|---|---|---|
| Warranty Deed | $420,900 | First American Title | |
| Warranty Deed | -- | None Listed On Document |
Property History
| Date | Event | Price | Change | Sq Ft Price |
|---|---|---|---|---|
| 02/25/2025 02/25/25 | Sold | $420,900 | -2.1% | $183 / Sq Ft |
| 02/14/2025 02/14/25 | Pending | -- | -- | -- |
| 12/20/2024 12/20/24 | For Sale | $429,900 | -- | $187 / Sq Ft |
Tax History Compared to Growth
Tax History
| Year | Tax Paid | Tax Assessment Tax Assessment Total Assessment is a certain percentage of the fair market value that is determined by local assessors to be the total taxable value of land and additions on the property. | Land | Improvement |
|---|---|---|---|---|
| 2024 | $14 | $600 | $600 | -- |
| 2023 | $39 | $600 | $600 | -- |
Agents Affiliated with this Home
-

Seller's Agent in 2025
Chris Schrader
Drees Home
(317) 557-4305
54 in this area
311 Total Sales
-
S
Buyer's Agent in 2025
Sarah Sanders
RE/MAX
Map
Source: MIBOR Broker Listing Cooperative®
MLS Number: 22015558
APN: 29-06-29-016-060.000-015
- 3906 Holly Brook Dr
- 3914 Holly Brook Dr
- 3898 Holly Brook Dr
- 3890 Holly Brook Dr
- 3923 Holly Brook Dr
- 3866 Holly Brook Dr
- 6272 Willow Branch Way
- 3965 Idlewind Dr
- 18284 Birdview Ct
- 4642 Boyd Place
- 18153 Birdview Ct
- 19113 River Jordan Dr
- 19123 River Jordan Dr
- 4596 Peabody Way
- 19144 Goins Blvd
- 4863 Sherlock Dr
- 4233 Pearson Dr
- 3980 Railhead Ave
- 19195 River Jordan Dr
- 4245 W Fork Dr



