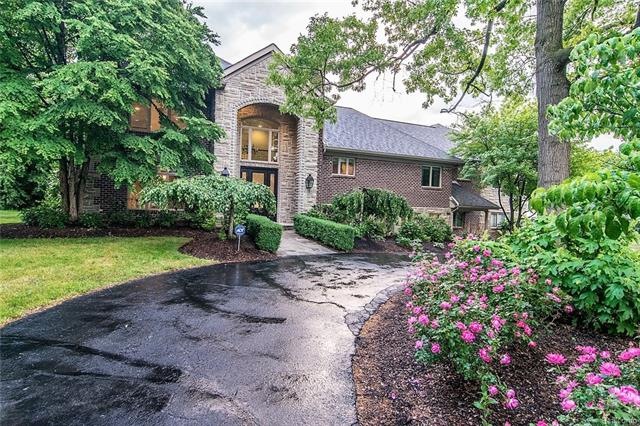
$1,150,000
- 4 Beds
- 5 Baths
- 4,586 Sq Ft
- 5340 Franklin Rd
- Bloomfield Hills, MI
Experience the luxury of refined and tranquil living with this magnificent custom built contemporary ranch on over 1.3 acres in the heart of Bloomfield Hills. Perfectly nestled high up near one of the most sought after subdivisions in Bloomfield Hills, this truly one of a kind residence boasts an unparalleled 4500 sprawling square feet over one level. The moment you walk through the front door
Chris Stefanopoulos Max Broock, REALTORS®-Bloomfield Hills
