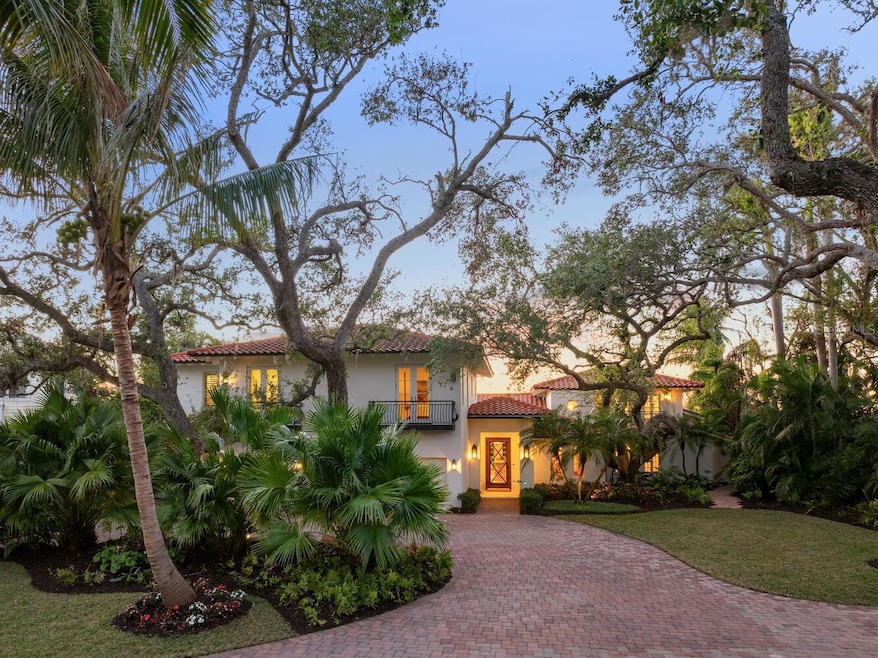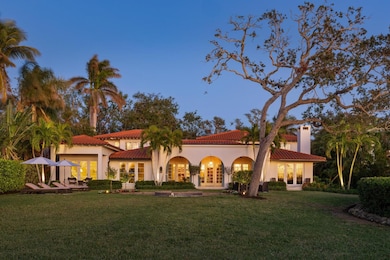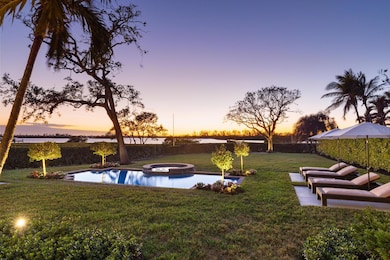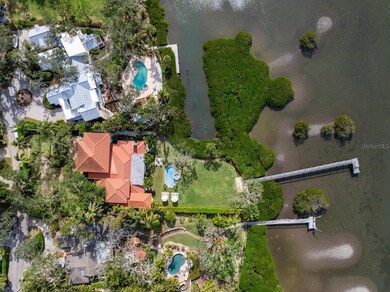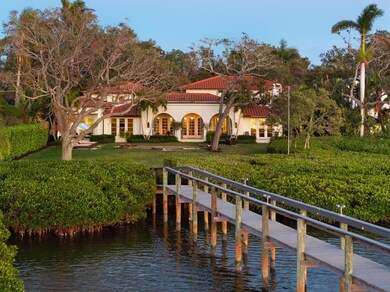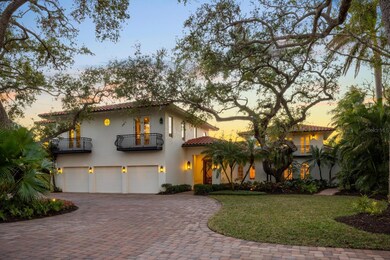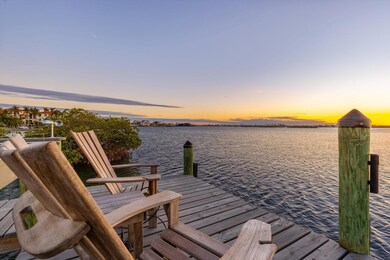3930 Red Rock Way Sarasota, FL 34231
South Sarasota NeighborhoodEstimated payment $44,338/month
Highlights
- 180 Feet of Bay Harbor Waterfront
- White Water Ocean Views
- Access To Intracoastal Waterway
- Phillippi Shores Elementary School Rated A
- Dock has access to electricity and water
- 3-minute walk to Red Rock Park
About This Home
A testament to timeless elegance and the tropical charm of coastal living, securely situated at or above base flood elevation. This exceptional Bayfront estate rests on nearly one acre, boasting 180 feet of water frontage and effective year built 2016. Fully renovated and expanded in 2017, it offers breathtaking, uninterrupted views of Roberts Bay and the intracoastal Waterway, where mesmerizing sunsets serve as a daily invitation to pause and savor the moment. Nestled privately off Red Rock Way, the property ensures tranquility and seclusion. A grand entrance leads you past the library into the casually sophisticated living room, featuring French doors, a custom coral gas fireplace, and French oak flooring. Adjacent to the living spaces, the dining room and expansive covered terrace create the perfect ambiance for entertaining, with coral flooring and a pecky cypress ceiling adding character and charm. The gourmet kitchen is a chef’s dream, showcasing custom cabinetry in painted wood and natural walnut, luxurious Calacatta gold marble and quartz countertops, Thermador appliances, a spacious island, and a convenient wet bar. The inviting family room, complete with a wood-burning fireplace and French doors, opens to yet another terrace, seamlessly blending indoor and outdoor living. The master suite is a serene retreat, featuring a vaulted paneled ceiling, a large private terrace, his-and-her bathrooms, an outdoor shower, and oversized walk-in closets. The second floor hosts three en-suite bedrooms, while a fifth guest suite offers complete privacy, making it ideal for visitors. The backyard is a true oasis, highlighted by a heated pool with a spa, surrounded by fresh landscaping, mature palms, and century-old oak trees. The waterfront dock caters to boating enthusiasts, water sports lovers, anglers, and those who enjoy soaking in the sunset views. Located west of the Trail, this remarkable estate is just minutes from world-class beaches, vibrant cultural venues, exquisite dining, and an array of recreational activities.
Listing Agent
MICHAEL SAUNDERS & COMPANY Brokerage Phone: 941-349-3444 License #3188992 Listed on: 10/02/2025

Co-Listing Agent
MICHAEL SAUNDERS & COMPANY Brokerage Phone: 941-349-3444 License #3240278
Home Details
Home Type
- Single Family
Est. Annual Taxes
- $40,923
Year Built
- Built in 1966
Lot Details
- 0.7 Acre Lot
- 180 Feet of Bay Harbor Waterfront
- East Facing Home
- Fenced
- Irregular Lot
- Well Sprinkler System
- Landscaped with Trees
- Property is zoned RSF1
Parking
- 4 Car Attached Garage
- Garage Door Opener
- Driveway
- Guest Parking
- Off-Street Parking
- Golf Cart Garage
Property Views
- White Water Ocean
- Pool
Home Design
- Custom Home
- Florida Architecture
- Bi-Level Home
- Slab Foundation
- Tile Roof
- Block Exterior
- Stucco
Interior Spaces
- 5,892 Sq Ft Home
- Open Floorplan
- Wet Bar
- Built-In Features
- Bar Fridge
- Crown Molding
- Cathedral Ceiling
- Ceiling Fan
- Wood Burning Fireplace
- Gas Fireplace
- Thermal Windows
- ENERGY STAR Qualified Windows
- Blinds
- French Doors
- Family Room Off Kitchen
- Breakfast Room
- Den
- Bonus Room
- Inside Utility
Kitchen
- Eat-In Kitchen
- Breakfast Bar
- Walk-In Pantry
- Built-In Oven
- Range with Range Hood
- Microwave
- Freezer
- Dishwasher
- Wine Refrigerator
- Stone Countertops
- Solid Wood Cabinet
- Reverse Osmosis System
Flooring
- Wood
- Carpet
- Marble
- Tile
Bedrooms and Bathrooms
- 5 Bedrooms
- Primary Bedroom on Main
- Split Bedroom Floorplan
- Low Flow Plumbing Fixtures
- Hydromassage or Jetted Bathtub
- Bathtub With Separate Shower Stall
Laundry
- Laundry Room
- Dryer
- Washer
Home Security
- Security System Owned
- Hurricane or Storm Shutters
- Fire and Smoke Detector
Eco-Friendly Details
- Energy-Efficient Insulation
Pool
- Heated In Ground Pool
- Heated Spa
- In Ground Spa
- Outdoor Shower
- Outside Bathroom Access
Outdoor Features
- Access To Intracoastal Waterway
- Fishing Pier
- Access to Bay or Harbor
- No Fixed Bridges
- Access To Bayou
- Rip-Rap
- Dock has access to electricity and water
- Dock made with wood
- Open Dock
- Balcony
- Deck
- Covered Patio or Porch
- Outdoor Grill
- Rain Gutters
Location
- Flood Zone Lot
- Flood Insurance May Be Required
Schools
- Phillippi Shores Elementary School
- Sarasota Middle School
- Riverview High School
Utilities
- Central Heating and Cooling System
- Gas Water Heater
- Cable TV Available
Community Details
- No Home Owners Association
- Red Rock Terrace Community
- Red Rock Terrace Subdivision
Listing and Financial Details
- Visit Down Payment Resource Website
- Tax Lot 3
- Assessor Parcel Number 0076030007
Map
Home Values in the Area
Average Home Value in this Area
Tax History
| Year | Tax Paid | Tax Assessment Tax Assessment Total Assessment is a certain percentage of the fair market value that is determined by local assessors to be the total taxable value of land and additions on the property. | Land | Improvement |
|---|---|---|---|---|
| 2024 | $41,555 | $3,619,306 | -- | -- |
| 2023 | $41,555 | $3,513,889 | $0 | $0 |
| 2022 | $40,826 | $3,411,543 | $0 | $0 |
| 2021 | $41,030 | $3,312,178 | $0 | $0 |
| 2020 | $41,362 | $3,266,448 | $0 | $0 |
| 2019 | $43,277 | $3,399,800 | $1,791,100 | $1,608,700 |
| 2018 | $24,416 | $1,915,624 | $0 | $0 |
| 2017 | $17,590 | $1,362,400 | $0 | $0 |
| 2016 | $15,571 | $1,804,200 | $1,440,200 | $364,000 |
| 2015 | $15,862 | $1,890,400 | $1,531,300 | $359,100 |
| 2014 | $15,558 | $1,125,616 | $0 | $0 |
Property History
| Date | Event | Price | List to Sale | Price per Sq Ft | Prior Sale |
|---|---|---|---|---|---|
| 10/02/2025 10/02/25 | For Sale | $7,750,000 | +72.2% | $1,315 / Sq Ft | |
| 03/22/2018 03/22/18 | Sold | $4,500,000 | -4.3% | $776 / Sq Ft | View Prior Sale |
| 02/16/2018 02/16/18 | Pending | -- | -- | -- | |
| 01/22/2018 01/22/18 | For Sale | $4,700,000 | -- | $810 / Sq Ft |
Purchase History
| Date | Type | Sale Price | Title Company |
|---|---|---|---|
| Special Warranty Deed | $100 | -- | |
| Warranty Deed | $4,500,000 | Attorney | |
| Warranty Deed | $2,600,000 | None Available | |
| Warranty Deed | $1,250,000 | -- | |
| Warranty Deed | $1,250,000 | -- | |
| Trustee Deed | -- | -- |
Mortgage History
| Date | Status | Loan Amount | Loan Type |
|---|---|---|---|
| Previous Owner | $1,960,000 | Adjustable Rate Mortgage/ARM | |
| Previous Owner | $1,000,000 | No Value Available |
Source: Stellar MLS
MLS Number: A4665829
APN: 0076-03-0007
- 3950 Red Rock Way
- 3851 Tangier Terrace
- 4013 Red Rock Ln
- 1406 Tangier Way
- 3838 Flores Ave
- 1401 Crocker St
- 1648 Bonita Ln
- 1658 Bonita Ln
- 1386 Tangier Way
- 3705 Tangier Terrace
- 3631 San Remo Terrace
- 3638 San Remo Terrace
- 3837 Camino Real
- 3716 Camino Real
- 3621 San Remo Terrace
- 3576 San Remo Terrace
- 1300 Tangier Way
- 1583 Hansen St
- 3921 Maravic Place
- 1730 Reston Ct
- 1716 Stapleton St
- 1725 Bonita Ct
- 3932 Sunshine Ave
- 3464 Camino Real
- 3700 S Osprey Ave Unit 214
- 3700 S Osprey Ave Unit 315
- 1755 Siesta Dr
- 3360 S Osprey Ave Unit 210B
- 1817 Ivanhoe St Unit A&B
- 1720 Spring Creek Dr
- 1638 South Dr
- 1905 Tulip Dr
- 1865 Orchid St
- 2043 Roselawn St
- 3943 Freedom Ave
- 4035 S School Ave Unit A4
- 4035 S School Ave Unit D3
- 2035 Goldenrod St
- 3751 S School Ave Unit 19
- 3755 S School Ave Unit 42
