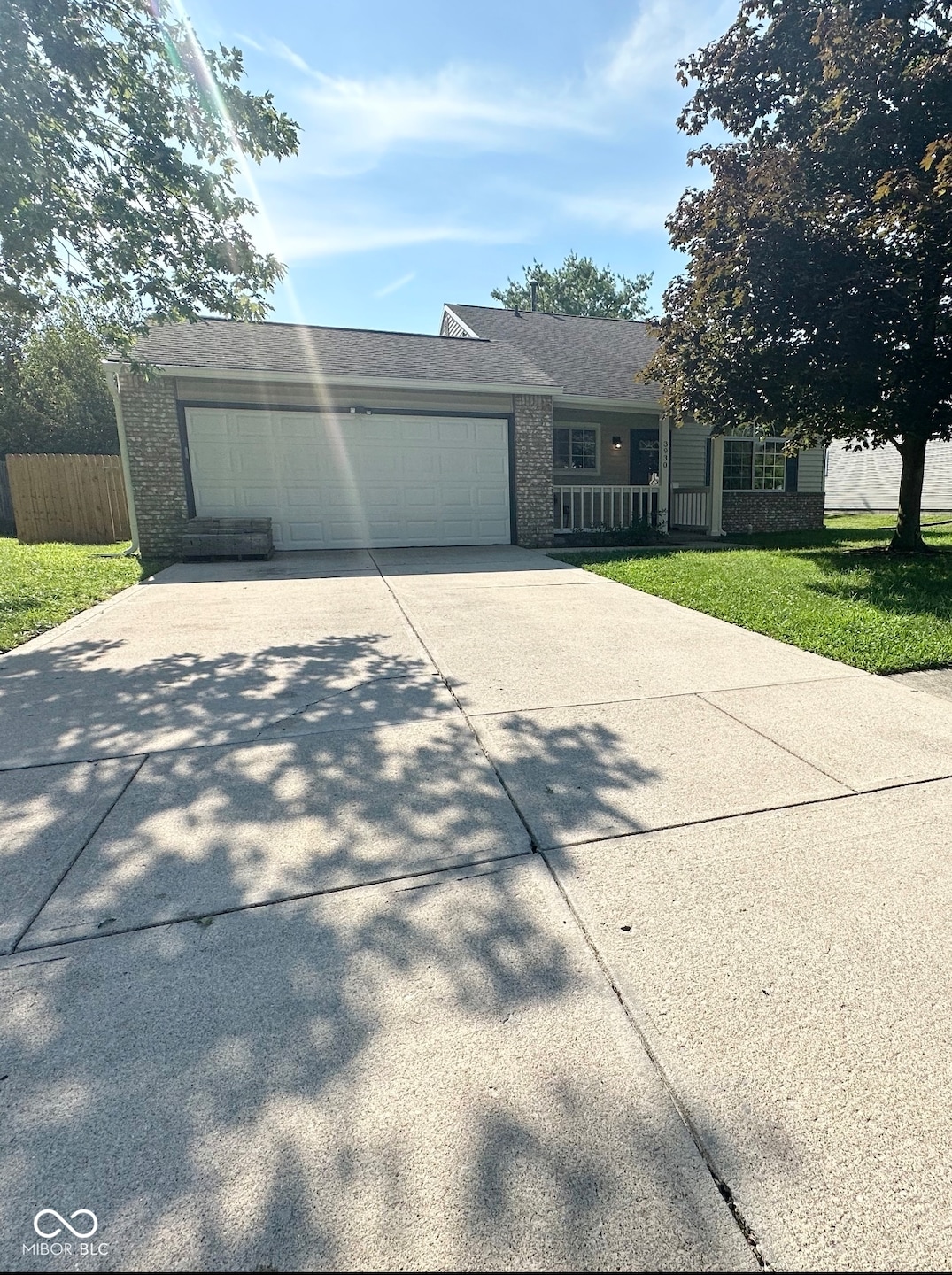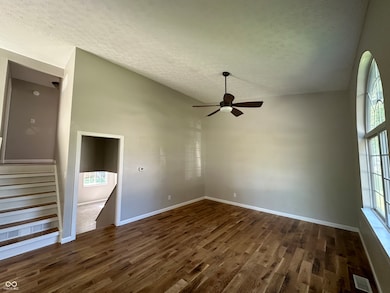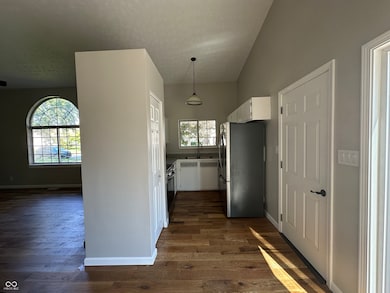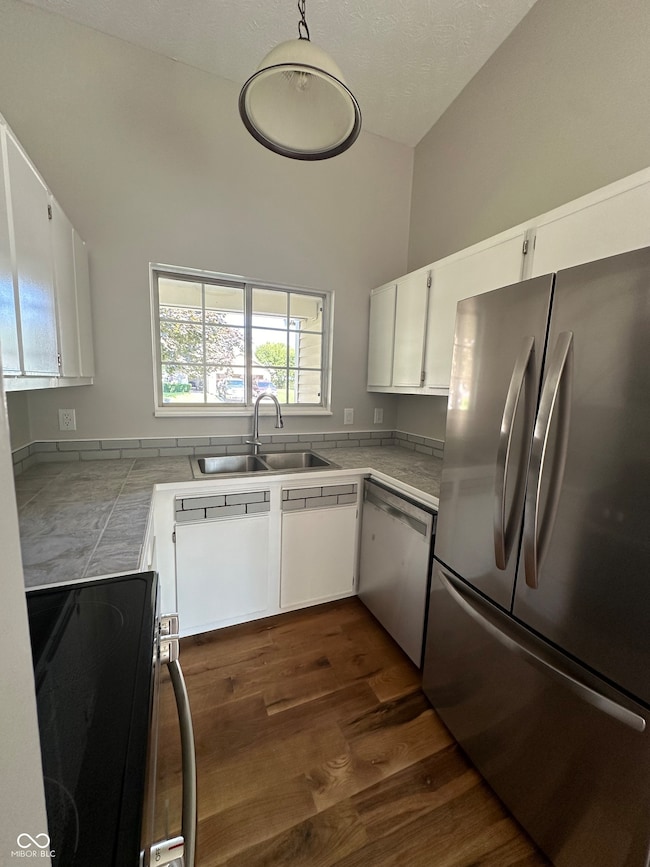3930 Sarasota Dr Franklin, IN 46131
Estimated payment $1,502/month
Highlights
- Mature Trees
- Marble Flooring
- 2 Car Attached Garage
- Vaulted Ceiling
- Breakfast Room
- Walk-In Closet
About This Home
Nestled in a quiet, established neighborhood, this beautifully remodeled 3-bedroom, 3-bathroom home features thoughtful updates and a spacious, functional layout. Two of the bedrooms include private en-suites, offering comfort and convenience for family, roommates, or guests-each bedroom has its own dedicated bathroom. The expansive basement offers endless possibilities, with enough room to add a 4th bedroom while still leaving plenty of space for a game room, home theater, or second living area. Elegant 3/4" hardwood flooring flows throughout the main and upper levels, while the basement is finished with stylish 12x24 porcelain tile. Enjoy the peace of mind of brand-new appliances, an attached 2-car garage, and a generous yard fully enclosed by a privacy fence-perfect for outdoor gatherings or relaxing in your own retreat. Agent is related to the seller.
Home Details
Home Type
- Single Family
Est. Annual Taxes
- $2,138
Year Built
- Built in 1993 | Remodeled
Lot Details
- 7,492 Sq Ft Lot
- Mature Trees
HOA Fees
- $5 Monthly HOA Fees
Parking
- 2 Car Attached Garage
Home Design
- Block Foundation
- Vinyl Construction Material
Interior Spaces
- 3-Story Property
- Vaulted Ceiling
- Paddle Fans
- Breakfast Room
Kitchen
- Electric Oven
- Microwave
- Dishwasher
- Disposal
Flooring
- Wood
- Marble
Bedrooms and Bathrooms
- 3 Bedrooms
- Walk-In Closet
Finished Basement
- Laundry in Basement
- Basement Window Egress
Schools
- Northwood Elementary School
- Franklin Community Middle School
- Custer Baker Intermediate School
- Franklin Community High School
Utilities
- Forced Air Heating and Cooling System
- Gas Water Heater
Community Details
- Association Phone (317) 534-0200
- Knollwood Farms Subdivision
- Property managed by Elite H.O.A Management Inc.
Listing and Financial Details
- Tax Lot 338
- Assessor Parcel Number 410533012029000009
Map
Home Values in the Area
Average Home Value in this Area
Tax History
| Year | Tax Paid | Tax Assessment Tax Assessment Total Assessment is a certain percentage of the fair market value that is determined by local assessors to be the total taxable value of land and additions on the property. | Land | Improvement |
|---|---|---|---|---|
| 2025 | $2,137 | $213,700 | $32,000 | $181,700 |
| 2024 | $2,139 | $194,500 | $32,000 | $162,500 |
| 2023 | $2,254 | $186,000 | $32,000 | $154,000 |
| 2022 | $1,895 | $171,300 | $28,200 | $143,100 |
| 2021 | $1,578 | $143,700 | $28,200 | $115,500 |
| 2020 | $707 | $120,100 | $28,200 | $91,900 |
| 2019 | $569 | $114,400 | $10,000 | $104,400 |
| 2018 | $714 | $105,800 | $10,000 | $95,800 |
| 2017 | $1,060 | $105,000 | $10,000 | $95,000 |
| 2016 | $944 | $98,500 | $10,000 | $88,500 |
| 2014 | $928 | $89,500 | $15,200 | $74,300 |
| 2013 | $928 | $93,300 | $15,200 | $78,100 |
Property History
| Date | Event | Price | List to Sale | Price per Sq Ft |
|---|---|---|---|---|
| 11/17/2025 11/17/25 | Price Changed | $249,900 | -2.0% | $165 / Sq Ft |
| 10/30/2025 10/30/25 | For Sale | $254,900 | 0.0% | $168 / Sq Ft |
| 10/18/2025 10/18/25 | Off Market | $254,900 | -- | -- |
| 09/15/2025 09/15/25 | Price Changed | $254,900 | -1.9% | $168 / Sq Ft |
| 09/05/2025 09/05/25 | Price Changed | $259,900 | -1.9% | $171 / Sq Ft |
| 08/02/2025 08/02/25 | For Sale | $264,900 | -- | $175 / Sq Ft |
Purchase History
| Date | Type | Sale Price | Title Company |
|---|---|---|---|
| Warranty Deed | -- | None Available | |
| Deed | -- | None Available | |
| Interfamily Deed Transfer | -- | None Available | |
| Warranty Deed | -- | Chicago Title Insurance Co |
Mortgage History
| Date | Status | Loan Amount | Loan Type |
|---|---|---|---|
| Previous Owner | $97,000 | VA | |
| Previous Owner | $99,949 | FHA | |
| Previous Owner | $96,900 | New Conventional |
Source: MIBOR Broker Listing Cooperative®
MLS Number: 22071029
APN: 41-05-33-012-029.000-009
- 3844 Jason Ave
- 3845 Jason Ave
- 3820 Jason Ave
- 3833 Jason Ave
- 3804 Jason Ave
- 3821 Jason Ave
- 1521 Cottonwood Dr
- 3785 Jason Ave
- 1410 Michigan Rd
- 4058 Knollwood Ave
- 3732 Jason Ave
- 3718 Jason Ave
- 3643 Hanford Rd
- Broadmoor Plan at Kingsbridge - SM Venture
- 3701 Jason Ave
- Alan Plan at Kingsbridge - SM Venture
- Paddington Plan at Kingsbridge - 3-Car Venture
- 3743 Jason Ave
- Kingston Plan at Kingsbridge - Venture
- 3673 Jason Ave
- 4066 Knollwood Ave
- 451 Meadowlark Dr
- 36 D Redtrunk Ln
- 61 Wilkins St
- 350 Splendor Way
- 1212 N Aberdeen Dr
- 940 Saddlebrook Farms Blvd
- 1236 Saticoy Ct
- 1153 Sunkiss Ct
- 2156 Turning Leaf Dr
- 1164 Harvest Ridge Cir
- 1090 Meadowview Ct
- 2154 Meadow Glen Blvd
- 2119 Galaxy Dr
- 1102 Berwyn Rd
- 2099 Galaxy Dr
- 2091 Galaxy Dr Unit 2099
- 1159 Fiesta Dr
- 1398 Crabapple Rd
- 1051 Taurus Ct







