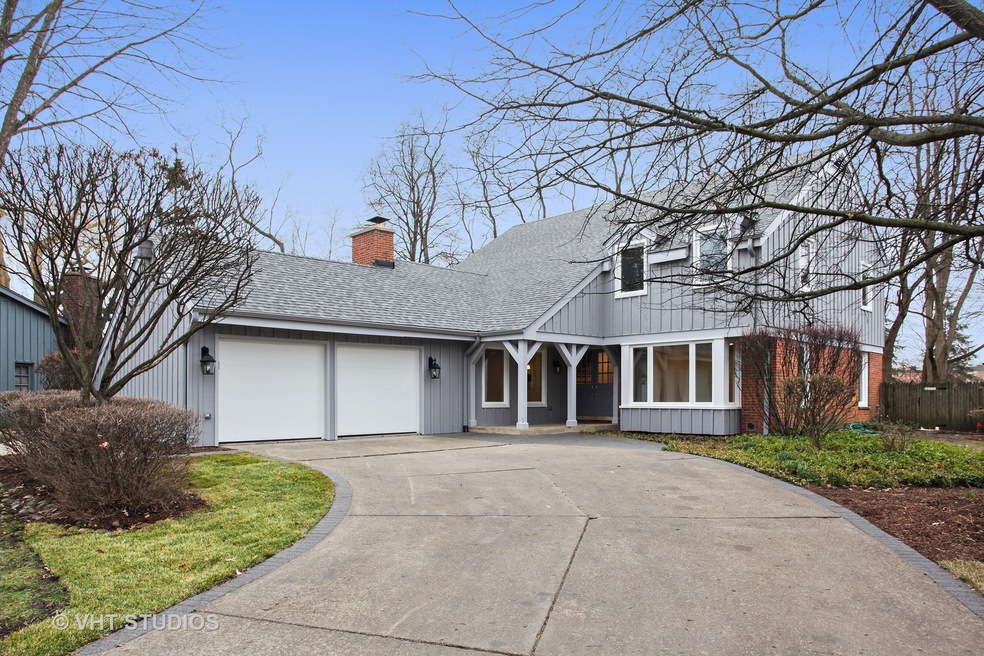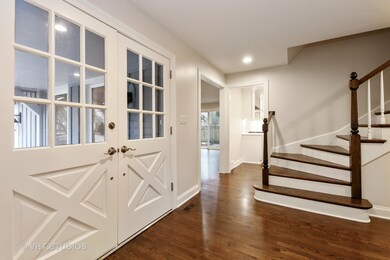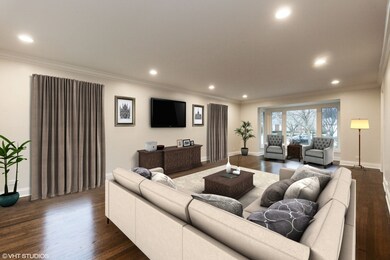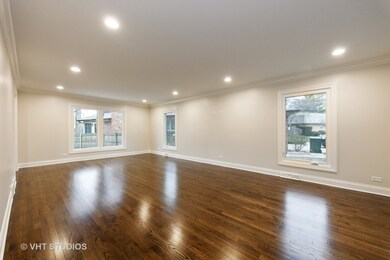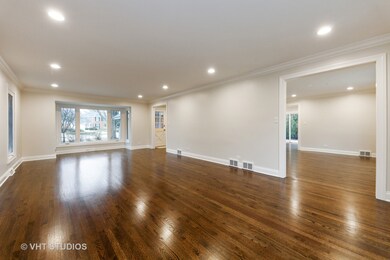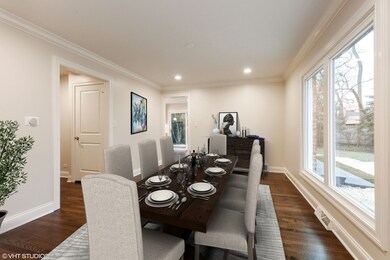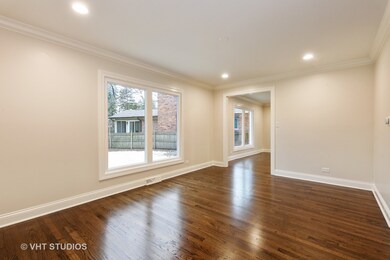
3931 Brittany Rd Northbrook, IL 60062
Highlights
- Colonial Architecture
- Landscaped Professionally
- Wooded Lot
- Hickory Point Elementary School Rated A-
- Recreation Room
- Wood Flooring
About This Home
As of August 2018Make this brand new remodeled home yours. It is complete and ready for a new owner.This spacious two story is located in sought after Charlemagne. The Foyer entry leads the way to this completely updated home offering a great floor plan & spacious rooms. All new Kitchen offers SS appliances, Quartz counter tops & a convenient laundry/mud room is located off the kitchen W/new Whirpool front loading washer & dryer W/ a Quartz counter top. The Family Room off the kitchen has an all new stone fireplace & sliding doors to rear paver patios. Master suite is complete W/walk in closet. New baths throughout. Updates also include new Roof, new doors, Gutters, Windows, Furnace, A/C, Kitchen, Baths, Garage Door, outside completely painted, Paver Patios & refinshed Hardwood Flooring throughout. Completely redone finished basement for additional living space & storage. Near Dist 27 schools,shopping &Park.
Last Agent to Sell the Property
Baird & Warner License #475121853 Listed on: 06/14/2018

Home Details
Home Type
- Single Family
Est. Annual Taxes
- $13,762
Year Built | Renovated
- 1969 | 2018
Lot Details
- Fenced Yard
- Landscaped Professionally
- Wooded Lot
HOA Fees
- $10 per month
Parking
- Attached Garage
- Garage Transmitter
- Garage Door Opener
- Brick Driveway
- Garage Is Owned
Home Design
- Colonial Architecture
- Brick Exterior Construction
- Slab Foundation
- Asphalt Shingled Roof
- Cedar
Interior Spaces
- Wood Burning Fireplace
- Fireplace With Gas Starter
- Entrance Foyer
- Breakfast Room
- Dining Area
- Recreation Room
- Wood Flooring
- Storm Screens
Kitchen
- Breakfast Bar
- Built-In Double Oven
- Cooktop with Range Hood
- Microwave
- Freezer
- Dishwasher
- Stainless Steel Appliances
- Disposal
Bedrooms and Bathrooms
- Primary Bathroom is a Full Bathroom
- Dual Sinks
- Separate Shower
Laundry
- Laundry on main level
- Dryer
- Washer
Finished Basement
- Partial Basement
- Crawl Space
Outdoor Features
- Brick Porch or Patio
Utilities
- Forced Air Heating and Cooling System
- Heating System Uses Gas
- Lake Michigan Water
Ownership History
Purchase Details
Home Financials for this Owner
Home Financials are based on the most recent Mortgage that was taken out on this home.Purchase Details
Purchase Details
Purchase Details
Purchase Details
Similar Homes in Northbrook, IL
Home Values in the Area
Average Home Value in this Area
Purchase History
| Date | Type | Sale Price | Title Company |
|---|---|---|---|
| Warranty Deed | $650,000 | Proper Title Llc | |
| Warranty Deed | $375,000 | Attorney | |
| Interfamily Deed Transfer | -- | None Available | |
| Quit Claim Deed | -- | -- | |
| Quit Claim Deed | -- | -- |
Mortgage History
| Date | Status | Loan Amount | Loan Type |
|---|---|---|---|
| Open | $525,200 | New Conventional | |
| Closed | $520,000 | New Conventional | |
| Previous Owner | $100,000 | Unknown |
Property History
| Date | Event | Price | Change | Sq Ft Price |
|---|---|---|---|---|
| 05/28/2025 05/28/25 | Pending | -- | -- | -- |
| 05/22/2025 05/22/25 | For Sale | $800,000 | 0.0% | $296 / Sq Ft |
| 05/22/2025 05/22/25 | Price Changed | $800,000 | +23.1% | $296 / Sq Ft |
| 08/22/2018 08/22/18 | Sold | $650,000 | -6.5% | $241 / Sq Ft |
| 06/29/2018 06/29/18 | Pending | -- | -- | -- |
| 06/14/2018 06/14/18 | For Sale | $695,000 | -- | $257 / Sq Ft |
Tax History Compared to Growth
Tax History
| Year | Tax Paid | Tax Assessment Tax Assessment Total Assessment is a certain percentage of the fair market value that is determined by local assessors to be the total taxable value of land and additions on the property. | Land | Improvement |
|---|---|---|---|---|
| 2024 | $13,762 | $59,000 | $18,504 | $40,496 |
| 2023 | $13,293 | $59,000 | $18,504 | $40,496 |
| 2022 | $13,293 | $59,000 | $18,504 | $40,496 |
| 2021 | $14,748 | $58,256 | $14,803 | $43,453 |
| 2020 | $14,529 | $58,256 | $14,803 | $43,453 |
| 2019 | $14,186 | $64,018 | $14,803 | $49,215 |
| 2018 | $12,522 | $51,952 | $12,952 | $39,000 |
| 2017 | $12,170 | $51,952 | $12,952 | $39,000 |
| 2016 | $10,473 | $51,952 | $12,952 | $39,000 |
| 2015 | $9,036 | $41,616 | $10,485 | $31,131 |
| 2014 | $8,634 | $41,616 | $10,485 | $31,131 |
| 2013 | $8,589 | $41,616 | $10,485 | $31,131 |
Agents Affiliated with this Home
-

Seller's Agent in 2025
Hilde Wheeler Carter
Coldwell Banker Realty
(847) 533-4533
16 Total Sales
-

Seller's Agent in 2018
Margie Brooks
Baird Warner
(847) 494-7998
6 in this area
188 Total Sales
-

Seller Co-Listing Agent in 2018
Karen Skurie
Baird Warner
(847) 361-4687
7 in this area
112 Total Sales
Map
Source: Midwest Real Estate Data (MRED)
MLS Number: MRD09985451
APN: 04-06-406-004-0000
- 805 Timbers Edge Ln
- 639 Touraine Terrace
- 4050 Dundee Rd Unit 209H
- 4050 Dundee Rd Unit 203K
- 3930 Bordeaux Ct
- 613 Michelline Ln
- 4049 Michelline Ln
- 717 Sarah Ln
- 4018 Yorkshire Ln
- 4080 Picardy Dr
- 4226 Henry Way
- 3811 Medford Cir
- 4147 Picardy Cir
- 411 Anjou Dr
- 4020 Noble Ct
- 3890 Greenacre Dr
- 4202 Rutgers Ln
- 4146 Cardinal Ct
- 4216 Yorkshire Ln
- 3550 Sorrel Dr
