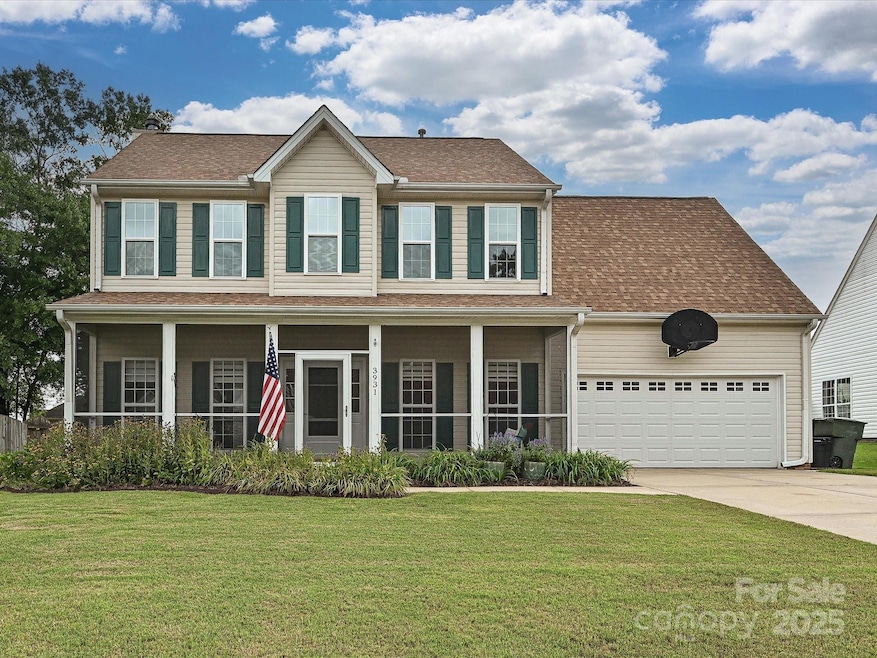
3931 Longwood Dr SW Concord, NC 28027
Estimated payment $2,403/month
Highlights
- Open Floorplan
- Deck
- Screened Porch
- Pitts School Road Elementary School Rated A-
- Traditional Architecture
- 2 Car Attached Garage
About This Home
Desirable Neighborhood w/semi-renovated 4 bed 2.5 bath home. You will love the screened front porch & covered/screened back patio-outdoor living area, along w/a fire pit & outbuilding. Home has an ofc that can be closed off & dining rm downstairs; den w/wood burning fiplace(inspected) & kit w/breakfast area & a half bath. Brand new flooring thruout main floor & stairs, as well as new paint in den/kitchen & hallway. All bedrooms are upstairs w/newer vinyl plank flooring & the bathrooms have been renovated. Primary bedroom is very large and has tray ceiling; bath has dual sink vanity, shower, sep water closet & walk-in closet. Addl closets were added upstairs above the main floor foyer area. Brand new flooring downstairs and stairway, along with new paint. New windows(most). Ground level deck has roll-out awning. Tankless water heater; whole house water filter sys; new garage door. Bonus/bedrm upstairs has armoire instead of a built-in closet that will convey. Ea room hardwired ethernet
Listing Agent
Calderon Realty Inc. Brokerage Email: deborah@deborahcalderon.com License #251992 Listed on: 08/22/2025
Home Details
Home Type
- Single Family
Est. Annual Taxes
- $3,538
Year Built
- Built in 1996
Lot Details
- Lot Dimensions are 70x120x70x121
- Level Lot
- Cleared Lot
- Property is zoned RC
HOA Fees
- $10 Monthly HOA Fees
Parking
- 2 Car Attached Garage
- Garage Door Opener
Home Design
- Traditional Architecture
- Slab Foundation
- Vinyl Siding
Interior Spaces
- 2-Story Property
- Open Floorplan
- Wood Burning Fireplace
- Insulated Windows
- Screened Porch
- Pull Down Stairs to Attic
- Laundry Room
Kitchen
- Electric Oven
- Electric Range
- Microwave
- Plumbed For Ice Maker
- Dishwasher
Flooring
- Tile
- Vinyl
Bedrooms and Bathrooms
- 4 Bedrooms
- Walk-In Closet
Outdoor Features
- Deck
- Fire Pit
- Outbuilding
Schools
- Pitts Elementary School
- Roberta Road Middle School
- Jay M. Robinson High School
Utilities
- Central Air
- Air Filtration System
- Heating System Uses Natural Gas
- Tankless Water Heater
- Cable TV Available
Listing and Financial Details
- Assessor Parcel Number 5518-07-7668-0000
Community Details
Overview
- Greystone Ivydale HOA
- Built by Don Galloway
- Greystone Subdivision, Tate Floorplan
- Mandatory home owners association
Security
- Card or Code Access
Map
Home Values in the Area
Average Home Value in this Area
Tax History
| Year | Tax Paid | Tax Assessment Tax Assessment Total Assessment is a certain percentage of the fair market value that is determined by local assessors to be the total taxable value of land and additions on the property. | Land | Improvement |
|---|---|---|---|---|
| 2024 | $3,538 | $355,270 | $80,000 | $275,270 |
| 2023 | $2,480 | $203,300 | $50,000 | $153,300 |
| 2022 | $2,480 | $203,300 | $50,000 | $153,300 |
| 2021 | $2,480 | $203,300 | $50,000 | $153,300 |
| 2020 | $2,480 | $203,300 | $50,000 | $153,300 |
| 2019 | $2,037 | $166,990 | $25,000 | $141,990 |
| 2018 | $1,910 | $159,190 | $25,000 | $134,190 |
| 2017 | $1,878 | $159,190 | $25,000 | $134,190 |
| 2016 | $1,114 | $141,570 | $19,000 | $122,570 |
| 2015 | $1,671 | $141,570 | $19,000 | $122,570 |
| 2014 | $1,671 | $141,570 | $19,000 | $122,570 |
Property History
| Date | Event | Price | Change | Sq Ft Price |
|---|---|---|---|---|
| 08/22/2025 08/22/25 | For Sale | $385,000 | -- | $199 / Sq Ft |
Purchase History
| Date | Type | Sale Price | Title Company |
|---|---|---|---|
| Warranty Deed | $134,500 | -- |
Mortgage History
| Date | Status | Loan Amount | Loan Type |
|---|---|---|---|
| Open | $86,000 | New Conventional | |
| Closed | $12,006 | Unknown | |
| Closed | $107,600 | Unknown |
Similar Homes in Concord, NC
Source: Canopy MLS (Canopy Realtor® Association)
MLS Number: 4291300
APN: 5518-07-7668-0000
- 3898 Longwood Dr SW
- 4349 Roberta Rd
- 4562 Lanstone Ct SW
- 724 King Fredrick Ln SW
- 5366 Hardister Place
- 4532 Lanstone Ct SW
- 4518 Triumph Dr SW
- 4523 Lanstone Ct SW
- 4928 Wheat Dr SW
- 4319 Artdale Rd SW Unit 23
- 4210 Wrangler Dr SW
- 4266 Barley St SW
- 4271 Millet St SW
- 4104 Pebblebrook Cir SW
- 4119 Pebblebrook Cir SW
- 816 Treva Anne Dr SW
- 3369 Roberta Rd
- 4823 Morris Glen Dr
- 3333 Roberta Rd
- 3064 Hawick Commons Dr
- 3678 Stonefield St SW
- 3777 Sedgewick St SW
- 4514 Triumph Dr SW
- 3715 Sedgewick St SW
- 1036 Meadowbrook Ln SW
- 5100 Wheat Dr SW
- 51 Tala Dr SW
- 3530 Alister Ave SW
- 4657 Falcon Chase Dr SW
- 4400 Concord Pointe Ln SW
- 5883 Culloden Ct
- 5379 Josephine Ln SW
- 5383 Josephine Ln SW
- 5655 Hammermill Dr
- 709 Yvonne Dr SW
- 5539 Hammermill Dr
- 5638 Hammermill Dr
- 5631 Hammermill Dr
- 1219 Nesters Store Place SW
- 5794 Crimson Oak Ct






