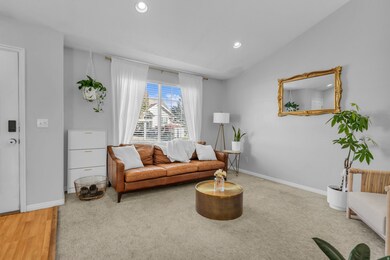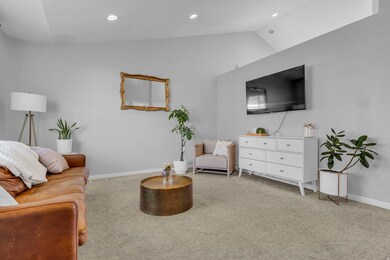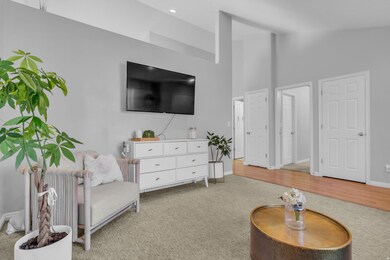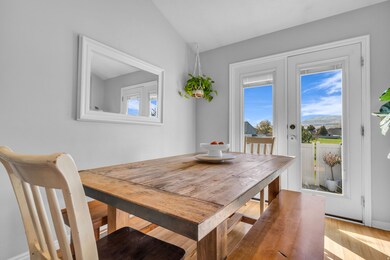3931 N Davencourt Loop Lehi, UT 84043
Thanksgiving NeighborhoodEstimated payment $2,527/month
Highlights
- Mountain View
- Vaulted Ceiling
- Main Floor Primary Bedroom
- Belmont Elementary Rated A-
- Rambler Architecture
- Double Pane Windows
About This Home
Welcome home to this beautifully maintained rambler townhome in a prime Lehi location-just minutes from the freeway, Thanksgiving Point, and all that Silicon Slopes has to offer. The functional floor plan features 4 bedrooms and 3 full bathrooms, with plenty of space to spread out. Step out back to your private, fenced yard that opens directly to the neighborhood park. No back neighbors! Recent updates include: Furnace, A/C, water softener, stove, dishwasher, and microwave. All appliances are included. A move-in-ready gem at a great price!
Listing Agent
Scott Miller
EXIT Realty Success License #8981774 Listed on: 11/06/2025
Townhouse Details
Home Type
- Townhome
Est. Annual Taxes
- $1,814
Year Built
- Built in 2000
Lot Details
- 1,742 Sq Ft Lot
- Property is Fully Fenced
- Landscaped
- Sprinkler System
HOA Fees
- $219 Monthly HOA Fees
Home Design
- Rambler Architecture
- Stone Siding
- Asphalt
- Stucco
Interior Spaces
- 2,020 Sq Ft Home
- 2-Story Property
- Vaulted Ceiling
- Ceiling Fan
- Double Pane Windows
- Blinds
- Smart Doorbell
- Mountain Views
- Basement Fills Entire Space Under The House
Kitchen
- Free-Standing Range
- Microwave
- Disposal
Flooring
- Carpet
- Laminate
- Tile
Bedrooms and Bathrooms
- 4 Bedrooms | 2 Main Level Bedrooms
- Primary Bedroom on Main
- Walk-In Closet
- 3 Full Bathrooms
Laundry
- Dryer
- Washer
Parking
- 3 Parking Spaces
- 1 Carport Space
- 2 Open Parking Spaces
Outdoor Features
- Open Patio
- Storage Shed
- Outdoor Gas Grill
Schools
- Belmont Elementary School
- Viewpoint Middle School
- Skyridge High School
Utilities
- Forced Air Heating and Cooling System
- Natural Gas Connected
- Sewer Paid
Listing and Financial Details
- Exclusions: Storage Shed(s), Window Coverings
- Assessor Parcel Number 37-155-0137
Community Details
Overview
- Association fees include insurance, ground maintenance, sewer, trash
- Css Association, Phone Number (801) 955-5126
- Pilgrims Landing Subdivision
Amenities
- Picnic Area
Recreation
- Community Playground
- Snow Removal
Pet Policy
- Pets Allowed
Map
Home Values in the Area
Average Home Value in this Area
Tax History
| Year | Tax Paid | Tax Assessment Tax Assessment Total Assessment is a certain percentage of the fair market value that is determined by local assessors to be the total taxable value of land and additions on the property. | Land | Improvement |
|---|---|---|---|---|
| 2025 | $1,887 | $216,755 | $57,900 | $336,200 |
| 2024 | $1,887 | $220,825 | $0 | $0 |
| 2023 | $1,601 | $203,390 | $0 | $0 |
| 2022 | $1,722 | $212,135 | $0 | $0 |
| 2021 | $1,557 | $290,000 | $43,500 | $246,500 |
| 2020 | $1,466 | $269,800 | $40,500 | $229,300 |
| 2019 | $1,249 | $239,100 | $35,900 | $203,200 |
| 2018 | $1,117 | $202,000 | $30,300 | $171,700 |
| 2017 | $1,041 | $100,100 | $0 | $0 |
| 2016 | $912 | $81,400 | $0 | $0 |
| 2015 | $961 | $81,400 | $0 | $0 |
| 2014 | $816 | $68,750 | $0 | $0 |
Property History
| Date | Event | Price | List to Sale | Price per Sq Ft |
|---|---|---|---|---|
| 11/06/2025 11/06/25 | For Sale | $410,000 | -- | $203 / Sq Ft |
Purchase History
| Date | Type | Sale Price | Title Company |
|---|---|---|---|
| Warranty Deed | -- | Inwest Title Services Inc | |
| Warranty Deed | -- | Guardian Title Company Of U | |
| Quit Claim Deed | -- | Fidelity Land & Title | |
| Warranty Deed | -- | Fidelity Land & Title | |
| Quit Claim Deed | -- | Fidelity Land & Title |
Mortgage History
| Date | Status | Loan Amount | Loan Type |
|---|---|---|---|
| Open | $196,555 | New Conventional | |
| Previous Owner | $180,000 | Purchase Money Mortgage | |
| Previous Owner | $132,810 | FHA |
Source: UtahRealEstate.com
MLS Number: 2121564
APN: 37-155-0137
- 3147 W Davencourt Loop
- 3162 W Desert Lily Dr
- 3731 N Prairie Grass Dr
- 3644 W Harvest Gold Way
- 4328 W Harvest Cove Unit 5
- 3636 W Harvest Gold Way
- 3741 N Meadow Springs Ln
- 3475 W Colony Cove
- 4176 N Pilgrims Cir
- 4012 New Land Loop Unit 1
- 3477 N Bear Hollow Way
- 4063 New Land Loop
- 4414 N Buckstone Way Unit 1084
- 4420 N Buckstone Way Unit 1085
- 4426 N Buckstone Way Unit 1086
- 4432 N Buckstone Way Unit 1087
- 4438 N Buckstone Way Unit 1088
- 4197 N Cresthaven Ln
- 4665 N Stonehaven Loop
- 2297 W New Harvest Ln
- 4125 N 3250 W
- 3630 New Land Loop
- 3056 N Bar h Rd
- 4104 N Fremont Dr
- 4151 N Traverse Mountain Blvd
- 2718 N Elm Dr
- 3851 N Traverse Mountain Blvd
- 2771 W Chestnut St
- 2790 N Segundo Dr
- 2668 W Cottonwood Dr
- 4436 W 2550 N
- 2777 W Sandalwood Dr
- 1400 W Morning Vista Rd
- 2050 N 3600 W
- 4206 W 1960 N Unit Private 3
- 4200 N Seasons View Dr
- 1995 N 3930 W
- 2039 N 3960 W
- 2039 N 3960 W
- 2039 N 3960 W






