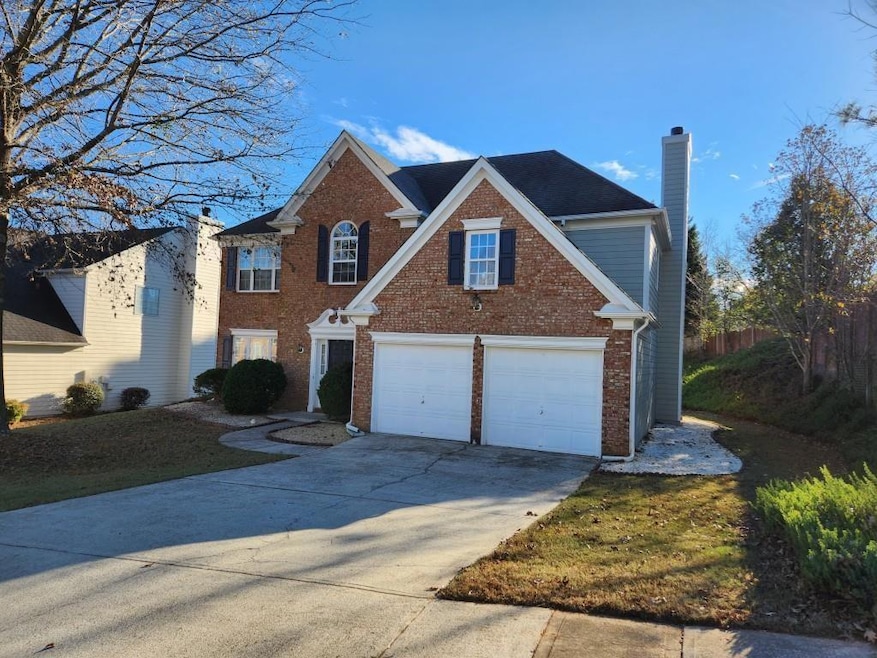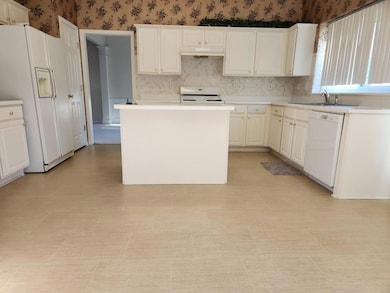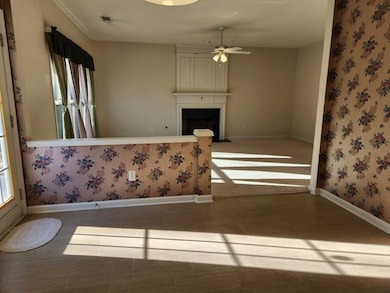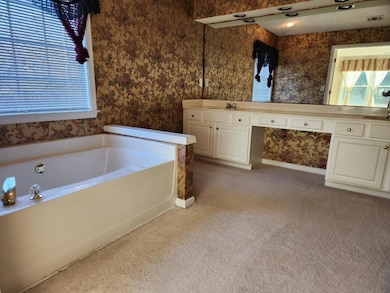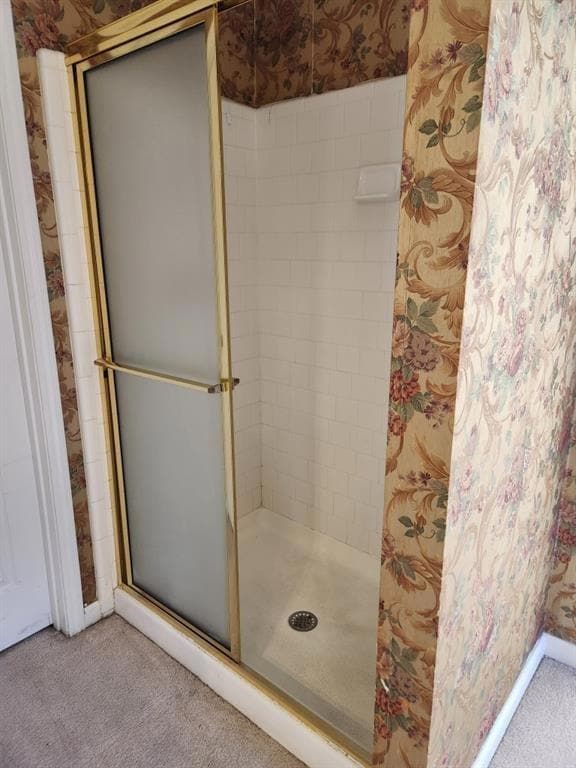3931 Tugaloo River Dr Duluth, GA 30097
4
Beds
2.5
Baths
2,704
Sq Ft
0.26
Acres
Highlights
- Open-Concept Dining Room
- Traditional Architecture
- Open to Family Room
- Chattahoochee Elementary School Rated A
- White Kitchen Cabinets
- Ceiling height of 9 feet on the main level
About This Home
Ready to move in! Large Owner Suite. Kitchen is open to Living Room with Fireplace. 2 miles from downtown Duluth. Minutes from Shopping and Dining! NO PETS.
Home Details
Home Type
- Single Family
Year Built
- Built in 1997
Lot Details
- 0.26 Acre Lot
- Property fronts a county road
- Back Yard
Parking
- 2 Car Garage
Home Design
- Traditional Architecture
- Composition Roof
- Brick Front
Interior Spaces
- 2,704 Sq Ft Home
- 2-Story Property
- Ceiling height of 9 feet on the main level
- Ceiling Fan
- Insulated Windows
- Family Room with Fireplace
- Open-Concept Dining Room
- Fire and Smoke Detector
Kitchen
- Open to Family Room
- Eat-In Kitchen
- Gas Range
- Dishwasher
- Kitchen Island
- Laminate Countertops
- White Kitchen Cabinets
Flooring
- Carpet
- Vinyl
Bedrooms and Bathrooms
- 4 Bedrooms
- Separate Shower in Primary Bathroom
Laundry
- Laundry Room
- Laundry on upper level
Outdoor Features
- Rear Porch
Schools
- Chattahoochee - Gwinnett Elementary School
- Duluth Middle School
- Duluth High School
Utilities
- Central Air
- Heating System Uses Natural Gas
- Gas Water Heater
- High Speed Internet
Community Details
- Application Fee Required
- Plantation At Chattahoochee Subdivision
Listing and Financial Details
- Security Deposit $2,300
- 12 Month Lease Term
- $30 Application Fee
- Assessor Parcel Number R7205 229
Map
Property History
| Date | Event | Price | List to Sale | Price per Sq Ft |
|---|---|---|---|---|
| 11/22/2025 11/22/25 | Price Changed | $2,300 | -4.2% | $1 / Sq Ft |
| 10/28/2025 10/28/25 | Price Changed | $2,400 | -4.0% | $1 / Sq Ft |
| 10/08/2025 10/08/25 | For Rent | $2,500 | +2.0% | -- |
| 09/26/2023 09/26/23 | Rented | $2,450 | 0.0% | -- |
| 09/22/2023 09/22/23 | Under Contract | -- | -- | -- |
| 09/05/2023 09/05/23 | For Rent | $2,450 | +2.1% | -- |
| 12/29/2022 12/29/22 | Rented | $2,400 | 0.0% | -- |
| 12/19/2022 12/19/22 | Under Contract | -- | -- | -- |
| 11/28/2022 11/28/22 | For Rent | $2,400 | +41.2% | -- |
| 10/11/2019 10/11/19 | Rented | $1,700 | 0.0% | -- |
| 08/30/2019 08/30/19 | Price Changed | $1,700 | -2.9% | $1 / Sq Ft |
| 07/19/2019 07/19/19 | Price Changed | $1,750 | -1.4% | $1 / Sq Ft |
| 07/11/2019 07/11/19 | Price Changed | $1,775 | -1.4% | $1 / Sq Ft |
| 06/04/2019 06/04/19 | For Rent | $1,800 | +2.9% | -- |
| 05/31/2018 05/31/18 | Rented | $1,750 | 0.0% | -- |
| 04/12/2018 04/12/18 | Price Changed | $1,750 | -5.4% | $1 / Sq Ft |
| 02/19/2018 02/19/18 | For Rent | $1,850 | -- | -- |
Source: First Multiple Listing Service (FMLS)
Source: First Multiple Listing Service (FMLS)
MLS Number: 7662585
APN: 7-205-229
Nearby Homes
- 4290 Canterbury Walk Dr
- 00 Chattahoochee Dr NW
- 2052 Tallapoosa Dr
- 3920 Glenview Club Ln
- 1758 Glenview Park Cir
- 3899 Glenview Club Ln
- 2207 Parkside Glen View
- 2301 Castlemaine Dr
- 3955 Longlake Dr
- 4020 Balleycastle Ln
- 2107 Hailston Dr
- 2070 Hailston Dr
- 2005 Hailston Dr
- 2122 Hailston Dr
- 2008 Hailston Dr
- 3634 Clearbrooke Way
- 3614 Clearbrooke Way
- 1894 Point River Dr
- 4005 Spring Cove Dr
- 1850 Noblin Ridge Way
- 3930 Lake Lanier Dr
- 2237 Tallapoosa Dr
- 2370 Main St NW
- 2375 Main St NW
- 3730 Longlake Dr
- 2063 Hailston Dr
- 2070 Hailston Dr
- 2036 Hailston Dr
- 1949 Point River Dr
- 2204 Post Oak Dr
- 3647 Postwaite Cir
- 3473 Stoneham Dr
- 1770 Peachtree Industrial Blvd
- 1752 Mitzi Ct
- 3969 Riverstone Dr
- 3792 Old Bridge Way
- 1630 Peachtree Industrial Blvd
- 2730 Nesbitt Crossing Way
- 3841 Old Bridge Way
- 11533 Twickham Ct
