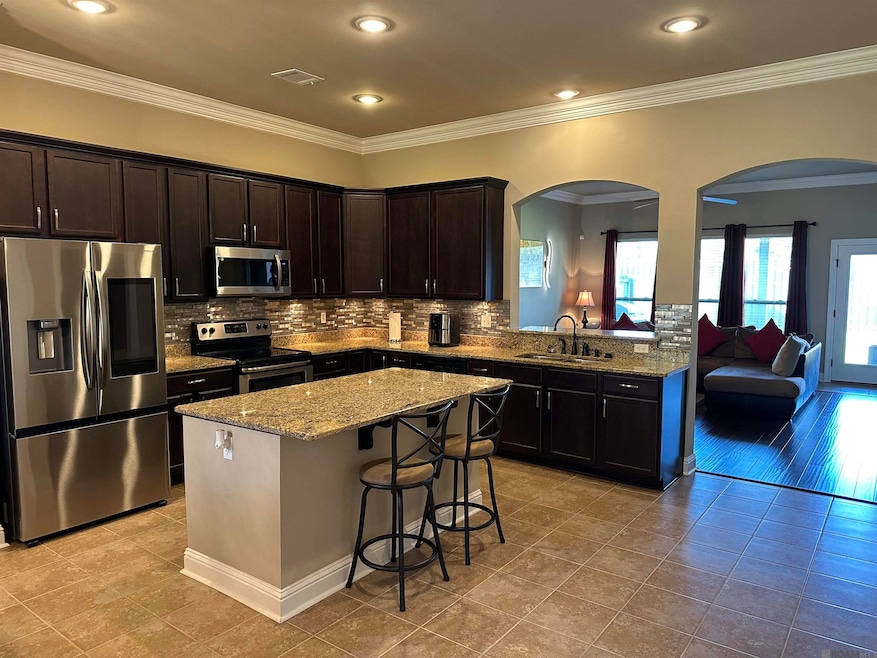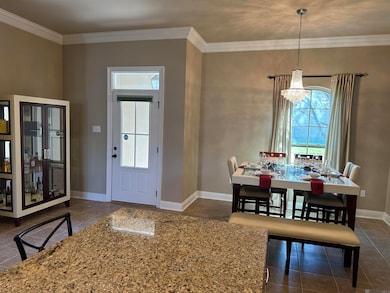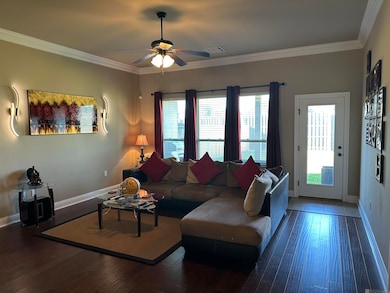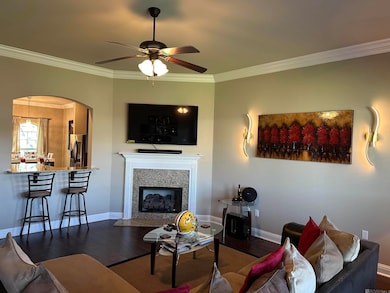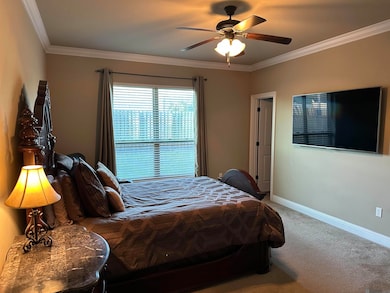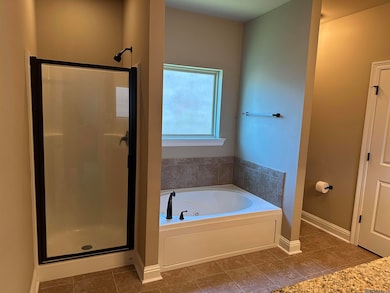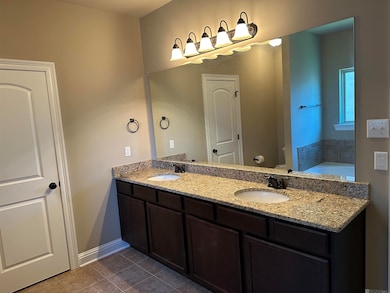39312 Saint Charles Ave Gonzales, LA 70737
Estimated payment $1,917/month
Highlights
- Spa
- Contemporary Architecture
- Walk-In Closet
- East Ascension High School Rated A-
- Soaking Tub
- Cooling Available
About This Home
Experience refined living in this elegant 3-bedroom, 2-bath luxury home nestled within a private, gated, and walkable community. Designed with comfort and sophistication in mind, this residence features stunning wood flooring, a warm gas fireplace, and an open layout ideal for both relaxation and entertaining. The gourmet kitchen showcases sleek granite countertops, premium finishes, and ample cabinetry. Retreat to the spacious primary suite with a spa-inspired en suite bathroom, complete with a jetted soaking tub, dual vanities, and generous walk-in closets. Every detail has been thoughtfully curated, from the energy-efficient tankless water heater to the convenient two-car garage. Set in a tranquil, secluded neighborhood offering security, beauty, and ease of access, this home blends modern luxury with timeless comfort—an exceptional opportunity to live where elegance meets everyday convenience.
Home Details
Home Type
- Single Family
Est. Annual Taxes
- $1,396
Year Built
- Built in 2013
Lot Details
- 8,581 Sq Ft Lot
- Lot Dimensions are 50 x 172
HOA Fees
- $6 Monthly HOA Fees
Parking
- Garage
Home Design
- Contemporary Architecture
- Brick Exterior Construction
Interior Spaces
- 1,732 Sq Ft Home
- 1-Story Property
- Ventless Fireplace
- Gas Log Fireplace
Kitchen
- Oven or Range
- Microwave
- Dishwasher
- Disposal
Bedrooms and Bathrooms
- 3 Bedrooms
- En-Suite Bathroom
- Walk-In Closet
- 2 Full Bathrooms
- Soaking Tub
- Spa Bath
Pool
- Spa
Utilities
- Cooling Available
- Heating Available
Community Details
- Built by Dsld, LLC
- Courtyard Square Subdivision
Map
Home Values in the Area
Average Home Value in this Area
Tax History
| Year | Tax Paid | Tax Assessment Tax Assessment Total Assessment is a certain percentage of the fair market value that is determined by local assessors to be the total taxable value of land and additions on the property. | Land | Improvement |
|---|---|---|---|---|
| 2024 | $1,396 | $21,200 | $4,590 | $16,610 |
| 2023 | $1,183 | $19,080 | $4,590 | $14,490 |
| 2022 | $1,949 | $19,080 | $4,590 | $14,490 |
| 2021 | $1,949 | $19,080 | $4,590 | $14,490 |
| 2020 | $1,960 | $19,080 | $4,590 | $14,490 |
| 2019 | $1,832 | $17,740 | $3,250 | $14,490 |
| 2018 | $1,811 | $14,490 | $0 | $14,490 |
| 2017 | $1,811 | $14,490 | $0 | $14,490 |
| 2015 | $1,820 | $14,490 | $0 | $14,490 |
| 2014 | $1,887 | $18,400 | $3,250 | $15,150 |
Property History
| Date | Event | Price | List to Sale | Price per Sq Ft | Prior Sale |
|---|---|---|---|---|---|
| 10/26/2025 10/26/25 | For Sale | $339,900 | +64.3% | $196 / Sq Ft | |
| 02/21/2014 02/21/14 | Sold | -- | -- | -- | View Prior Sale |
| 01/21/2014 01/21/14 | Pending | -- | -- | -- | |
| 06/21/2013 06/21/13 | For Sale | $206,900 | -- | $119 / Sq Ft |
Source: Greater Baton Rouge Association of REALTORS®
MLS Number: 2025019781
APN: 20022-502
- 39251 La Hwy 74
- 13200 Babin Estates Dr
- 39151 Superior Wood Ave
- 13272 Babin Estates Dr
- 38508 Highway 74
- 39193 Majestic Wood Ave
- 13455 K C Rd
- 40195 Black Bayou Extension
- Lot B-2 Parent Rd
- 13338 Rue Maison Blvd
- 13353 Rue Maison Blvd
- 40360 Black Bayou Extension
- 40383 Black Bayou Extension
- 39405 Legacy Lake Dr
- 11383 Legacy Oaks Ln
- 40437 D Black Bayou Extension
- 11420 Legacy Oaks Ln
- 39357 Legacy Lake Dr
- 13262 Depen St
- 627 W Main St
- 38494 Ruby Dr
- 1612 N Coontrap Rd Unit 26
- 39455 Legacy Lake Dr
- 1909 N Airline Hwy
- 11459 Legacy Oaks Ln
- 41063 Cannon Rd
- 14138 Troy Duplessis Rd
- 225 N Rosewood Ave
- 38228 Dolphin Ct
- 39500 Ridgeland Dr
- 14496 Airline Hwy
- 659 Douglas Andrew Ave
- 13170 Dutchtown Point Ave
- 13414 Old Dutchtown Ave
- 14407 Tanya Dr
- 37395 Whispering Hollow Ave
- 13132 Hawk Creek St
- 37156 Highway 74
- 14318 Parkmeadow Dr
- 40344 Crestridge Dr
