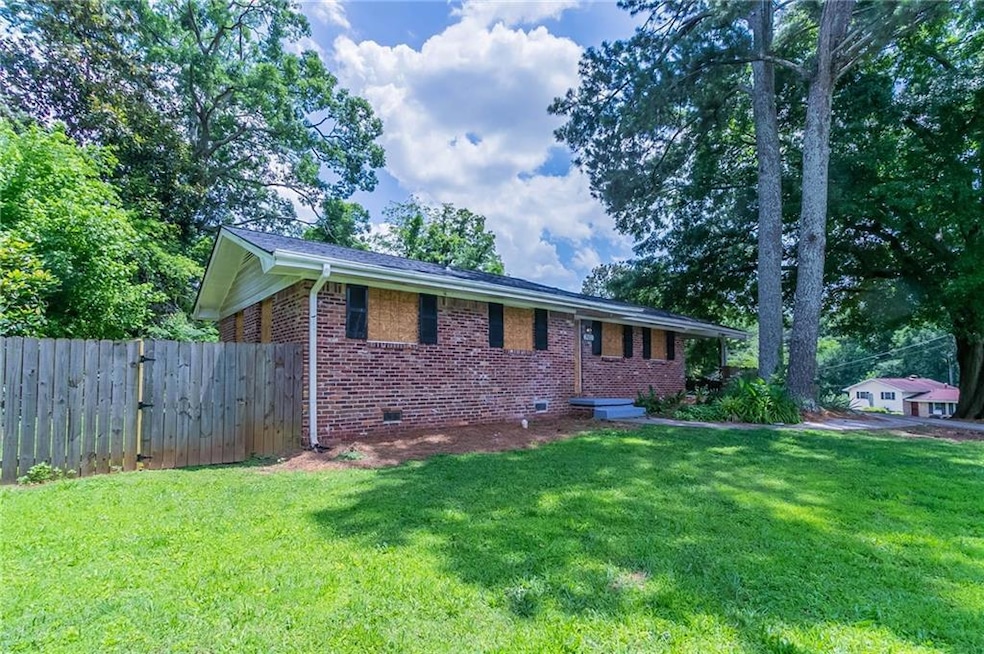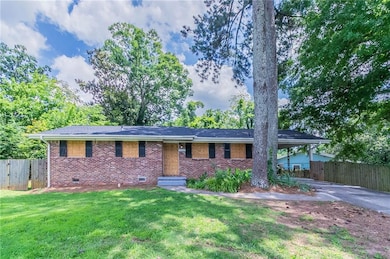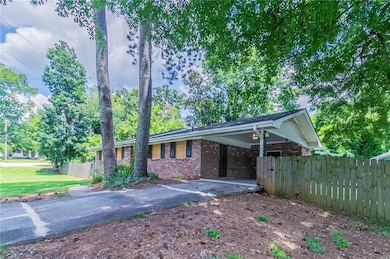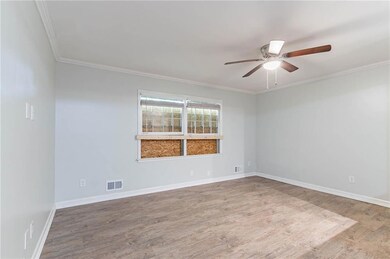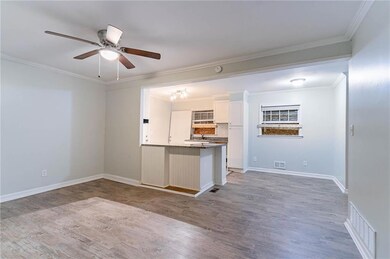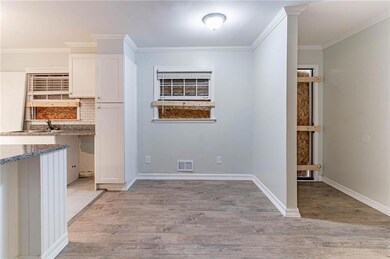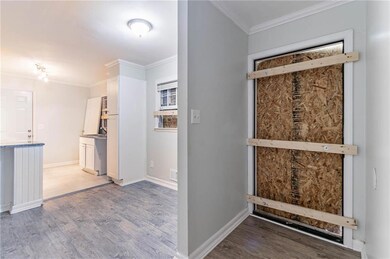3932 Lindsey Dr Decatur, GA 30035
Southwest DeKalb NeighborhoodEstimated payment $1,203/month
Highlights
- View of Trees or Woods
- Wood Flooring
- White Kitchen Cabinets
- Ranch Style House
- Stone Countertops
- Attached Garage
About This Home
Welcome to this beautifully maintained 3-bedroom, 2-bathroom single-story home that combines style, comfort, and functionality. Step inside to find a bright and airy interior featuring elegant hardwood and tile flooring throughout. The heart of the home is the modern kitchen, complete with sleek white cabinetry, stunning stone countertops, and stainless steel appliances — perfect for home chefs and entertainers alike. The open floor plan flows effortlessly, providing a seamless connection between the living, dining, and kitchen areas. Both bathrooms are tastefully updated, offering comfort and convenience for everyday living. Outside, enjoy the expansive, fully fenced backyard—ideal for pets, play, or weekend gatherings. The covered carport provides convenient parking and additional storage space. Located in a desirable neighborhood, this move-in ready gem is close to shopping, dining, and schools. Don’t miss your chance to make this home yours!
Home Details
Home Type
- Single Family
Est. Annual Taxes
- $3,701
Year Built
- Built in 1965
Lot Details
- 0.25 Acre Lot
- Lot Dimensions are 96 x 95
- Wood Fence
- Back Yard
Property Views
- Woods
- Neighborhood
Home Design
- Ranch Style House
- Brick Exterior Construction
- Slab Foundation
- Shingle Roof
Interior Spaces
- 1,058 Sq Ft Home
- Window Treatments
- Aluminum Window Frames
- Wood Flooring
- Fire and Smoke Detector
Kitchen
- Electric Oven
- Electric Range
- Microwave
- Stone Countertops
- White Kitchen Cabinets
Bedrooms and Bathrooms
- 3 Main Level Bedrooms
Parking
- Attached Garage
- 1 Carport Space
Schools
- Canby Lane Elementary School
- Mary Mcleod Bethune Middle School
- Towers High School
Listing and Financial Details
- Assessor Parcel Number 15 163 04 105
Map
Home Values in the Area
Average Home Value in this Area
Tax History
| Year | Tax Paid | Tax Assessment Tax Assessment Total Assessment is a certain percentage of the fair market value that is determined by local assessors to be the total taxable value of land and additions on the property. | Land | Improvement |
|---|---|---|---|---|
| 2025 | $3,689 | $73,200 | $5,124 | $68,076 |
| 2024 | $3,701 | $74,160 | $5,280 | $68,880 |
| 2023 | $3,701 | $47,320 | $5,205 | $42,115 |
| 2022 | $2,428 | $47,320 | $5,205 | $42,115 |
| 2021 | $2,428 | $47,320 | $5,280 | $42,040 |
| 2020 | $2,198 | $42,080 | $5,280 | $36,800 |
| 2019 | $1,813 | $33,320 | $5,280 | $28,040 |
| 2018 | $1,313 | $25,640 | $5,280 | $20,360 |
| 2017 | $1,468 | $23,800 | $5,280 | $18,520 |
| 2016 | $1,164 | $18,400 | $5,280 | $13,120 |
| 2014 | $806 | $10,040 | $5,320 | $4,720 |
Property History
| Date | Event | Price | List to Sale | Price per Sq Ft | Prior Sale |
|---|---|---|---|---|---|
| 12/05/2025 12/05/25 | Pending | -- | -- | -- | |
| 06/16/2025 06/16/25 | For Sale | $170,000 | 0.0% | $161 / Sq Ft | |
| 04/09/2019 04/09/19 | Rented | $1,295 | 0.0% | -- | |
| 03/26/2019 03/26/19 | For Rent | $1,295 | 0.0% | -- | |
| 02/20/2019 02/20/19 | Sold | $125,100 | +0.1% | $118 / Sq Ft | View Prior Sale |
| 11/26/2018 11/26/18 | Pending | -- | -- | -- | |
| 11/21/2018 11/21/18 | For Sale | $125,000 | 0.0% | $118 / Sq Ft | |
| 01/17/2015 01/17/15 | Rented | $749 | 0.0% | -- | |
| 12/18/2014 12/18/14 | Under Contract | -- | -- | -- | |
| 12/01/2014 12/01/14 | For Rent | $749 | +7.0% | -- | |
| 08/07/2014 08/07/14 | Rented | $700 | -9.7% | -- | |
| 07/08/2014 07/08/14 | Under Contract | -- | -- | -- | |
| 06/14/2014 06/14/14 | For Rent | $775 | -8.7% | -- | |
| 03/22/2014 03/22/14 | Rented | $849 | 0.0% | -- | |
| 03/22/2014 03/22/14 | For Rent | $849 | +13.2% | -- | |
| 08/30/2013 08/30/13 | Rented | $750 | 0.0% | -- | |
| 07/31/2013 07/31/13 | Under Contract | -- | -- | -- | |
| 07/02/2013 07/02/13 | For Rent | $750 | -- | -- |
Purchase History
| Date | Type | Sale Price | Title Company |
|---|---|---|---|
| Warranty Deed | $125,100 | -- | |
| Warranty Deed | $51,000 | -- | |
| Warranty Deed | $16,100 | -- | |
| Deed | $16,800 | -- | |
| Deed | -- | -- | |
| Deed | $165,000 | -- | |
| Deed | $69,800 | -- | |
| Deed | $66,000 | -- |
Mortgage History
| Date | Status | Loan Amount | Loan Type |
|---|---|---|---|
| Previous Owner | $148,500 | New Conventional | |
| Previous Owner | $99,000 | No Value Available |
Source: First Multiple Listing Service (FMLS)
MLS Number: 7553803
APN: 15-163-04-105
- 4819 Glenwood Rd
- 3991 Lindsey Dr Unit 1
- 1786 Ledo Ave
- 1806 Elaine Dr
- 1901 Oak Valley Rd
- 1790 Elaine Dr
- 1770 Ledo Ave
- 1907 Oak Valley Rd
- 4029 Moffat Ct
- 4015 Moffat Ct
- 1753 Lee St
- 1765 Elaine Dr
- 1906 Oak Valley Rd
- 4009 Kirksford Dr
- 1963 Oak Valley Rd
- 1715 Lee St
- 105 Glen Acres Ct
- 1969 Oak Valley Rd
- 1907 Clarke Ln
- 3972 Glenwood Downs Ln
