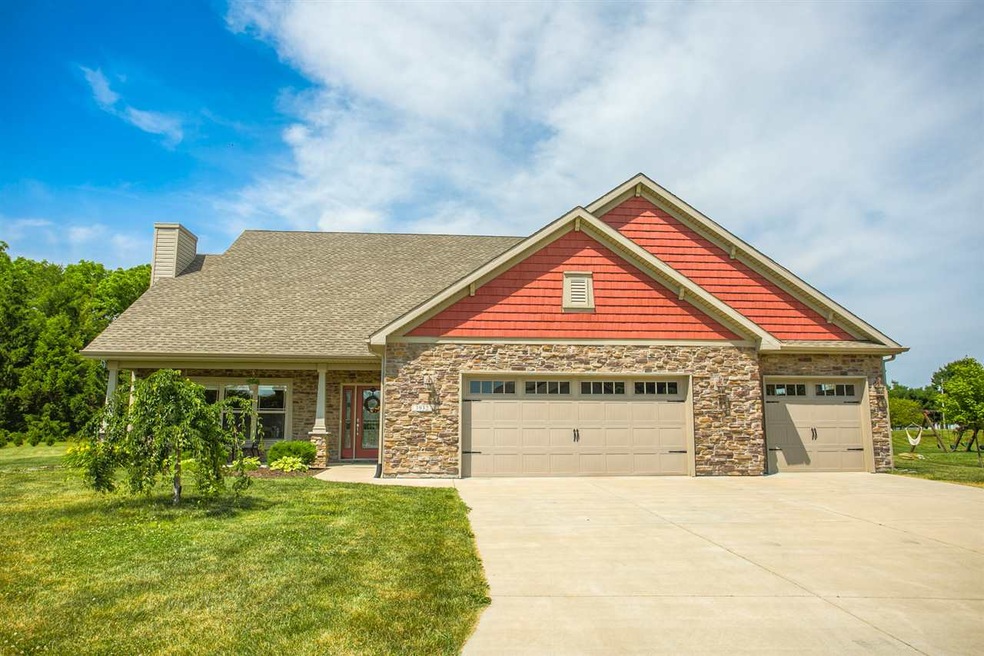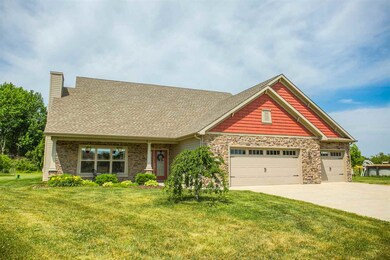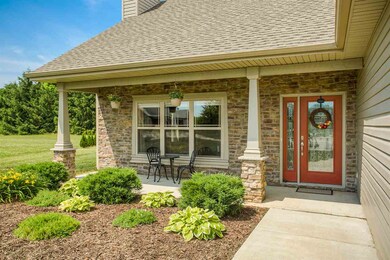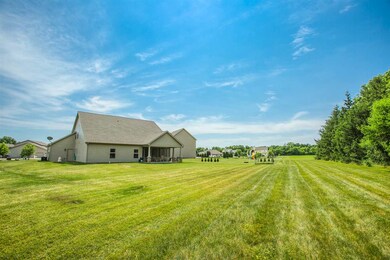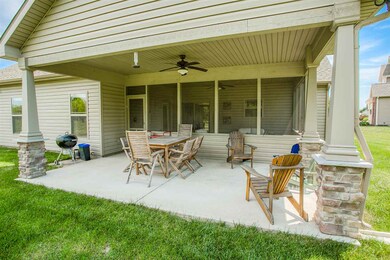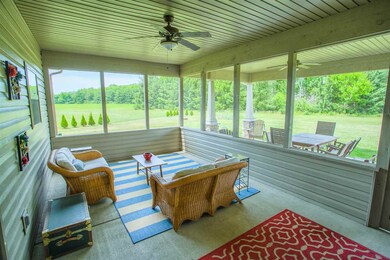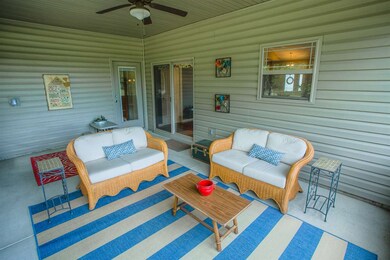
3932 Mildred Ct La Fayette, IN 47905
Highlights
- Primary Bedroom Suite
- Open Floorplan
- Traditional Architecture
- Hershey Elementary School Rated A-
- Vaulted Ceiling
- Backs to Open Ground
About This Home
As of March 2020This beautiful craftsman style 2 story home is a clear standout. Situated on a quiet cul-de-sac lot, you have no backyard neighbors and plenty of space various activities. Inside, you have beautiful engineered hardwood floors across the main level. The family room has a gorgeous custom stone fireplace and a vaulted ceiling. The kitchen has antique white cabinets, a tile backsplash, under cabinet lighting, wine rack, stainless appliances, island, and a breakfast bar. It’s very tastefully done. The main level master bedroom is exquisite. The space is very generously sized, has a trey ceiling, and includes a huge walk-in closet. The master bath won’t disappoint either. It has a full tile shower, separate and long garden tub, and twin vanities. Out back, you have a screened porch and a separate covered patio area that includes a built-in gas line for your grill. It’s perfect for spring and summer entertaining. This home is a must see.
Last Agent to Sell the Property
Ken Cary
Keller Williams Lafayette Listed on: 06/14/2016

Home Details
Home Type
- Single Family
Est. Annual Taxes
- $1,583
Year Built
- Built in 2012
Lot Details
- 0.69 Acre Lot
- Lot Dimensions are 125x250
- Backs to Open Ground
- Cul-De-Sac
- Landscaped
- Level Lot
Parking
- 3 Car Attached Garage
- Driveway
Home Design
- Traditional Architecture
- Planned Development
- Slab Foundation
- Shingle Roof
- Stone Exterior Construction
- Vinyl Construction Material
Interior Spaces
- 2,552 Sq Ft Home
- 2-Story Property
- Open Floorplan
- Vaulted Ceiling
- Ceiling Fan
- Gas Log Fireplace
- Double Pane Windows
Kitchen
- Eat-In Kitchen
- Breakfast Bar
- Walk-In Pantry
- Electric Oven or Range
- Disposal
Flooring
- Wood
- Tile
Bedrooms and Bathrooms
- 4 Bedrooms
- Primary Bedroom Suite
- Split Bedroom Floorplan
- Walk-In Closet
- Double Vanity
- Bathtub With Separate Shower Stall
Laundry
- Laundry on main level
- Electric Dryer Hookup
Attic
- Storage In Attic
- Pull Down Stairs to Attic
Home Security
- Storm Doors
- Fire and Smoke Detector
Schools
- Hershey Elementary School
- East Tippecanoe Middle School
- William Henry Harrison High School
Utilities
- Forced Air Heating and Cooling System
- High-Efficiency Furnace
- Heating System Uses Gas
- Well
- Septic System
- Cable TV Available
Additional Features
- Energy-Efficient HVAC
- Covered Patio or Porch
- Suburban Location
Community Details
- Lily May Estates Subdivision
Listing and Financial Details
- Assessor Parcel Number 79-07-02-200-019.000-002
Ownership History
Purchase Details
Home Financials for this Owner
Home Financials are based on the most recent Mortgage that was taken out on this home.Purchase Details
Home Financials for this Owner
Home Financials are based on the most recent Mortgage that was taken out on this home.Purchase Details
Home Financials for this Owner
Home Financials are based on the most recent Mortgage that was taken out on this home.Purchase Details
Home Financials for this Owner
Home Financials are based on the most recent Mortgage that was taken out on this home.Purchase Details
Home Financials for this Owner
Home Financials are based on the most recent Mortgage that was taken out on this home.Purchase Details
Similar Homes in La Fayette, IN
Home Values in the Area
Average Home Value in this Area
Purchase History
| Date | Type | Sale Price | Title Company |
|---|---|---|---|
| Warranty Deed | -- | None Available | |
| Warranty Deed | -- | -- | |
| Warranty Deed | -- | -- | |
| Warranty Deed | -- | None Available | |
| Warranty Deed | -- | None Available | |
| Limited Warranty Deed | -- | -- |
Mortgage History
| Date | Status | Loan Amount | Loan Type |
|---|---|---|---|
| Open | $28,000 | New Conventional | |
| Open | $239,920 | New Conventional | |
| Previous Owner | $223,900 | New Conventional | |
| Previous Owner | $210,000 | New Conventional | |
| Previous Owner | $238,169 | VA | |
| Previous Owner | $194,000 | Purchase Money Mortgage |
Property History
| Date | Event | Price | Change | Sq Ft Price |
|---|---|---|---|---|
| 03/17/2020 03/17/20 | Sold | $299,900 | 0.0% | $110 / Sq Ft |
| 02/06/2020 02/06/20 | Pending | -- | -- | -- |
| 02/04/2020 02/04/20 | For Sale | $299,900 | +7.1% | $110 / Sq Ft |
| 07/29/2016 07/29/16 | Sold | $279,900 | 0.0% | $110 / Sq Ft |
| 06/14/2016 06/14/16 | Pending | -- | -- | -- |
| 06/14/2016 06/14/16 | For Sale | $279,900 | +6.6% | $110 / Sq Ft |
| 01/30/2014 01/30/14 | Sold | $262,500 | -2.7% | $103 / Sq Ft |
| 01/20/2014 01/20/14 | Pending | -- | -- | -- |
| 01/02/2014 01/02/14 | For Sale | $269,900 | +9.1% | $106 / Sq Ft |
| 09/26/2012 09/26/12 | Sold | $247,485 | +650.0% | $97 / Sq Ft |
| 06/13/2012 06/13/12 | Sold | $33,000 | -86.4% | $13 / Sq Ft |
| 06/07/2012 06/07/12 | Pending | -- | -- | -- |
| 05/21/2012 05/21/12 | For Sale | $243,000 | +444.8% | $95 / Sq Ft |
| 05/15/2012 05/15/12 | Pending | -- | -- | -- |
| 02/04/2010 02/04/10 | For Sale | $44,600 | -- | $17 / Sq Ft |
Tax History Compared to Growth
Tax History
| Year | Tax Paid | Tax Assessment Tax Assessment Total Assessment is a certain percentage of the fair market value that is determined by local assessors to be the total taxable value of land and additions on the property. | Land | Improvement |
|---|---|---|---|---|
| 2024 | $2,515 | $363,400 | $38,000 | $325,400 |
| 2023 | $2,336 | $343,900 | $38,000 | $305,900 |
| 2022 | $2,184 | $300,400 | $38,000 | $262,400 |
| 2021 | $1,962 | $276,200 | $38,000 | $238,200 |
| 2020 | $1,873 | $270,700 | $38,000 | $232,700 |
| 2019 | $1,828 | $265,700 | $38,000 | $227,700 |
| 2018 | $1,745 | $260,600 | $38,000 | $222,600 |
| 2017 | $1,686 | $253,400 | $38,000 | $215,400 |
| 2016 | $1,621 | $250,000 | $38,000 | $212,000 |
| 2014 | $1,532 | $240,100 | $50,600 | $189,500 |
| 2013 | $1,600 | $235,700 | $50,600 | $185,100 |
Agents Affiliated with this Home
-
Brett Lueken

Seller's Agent in 2020
Brett Lueken
Century 21 The Lueken Group
(765) 586-8524
118 Total Sales
-
Charles Bell

Buyer's Agent in 2020
Charles Bell
Real Broker, LLC
(765) 532-9814
144 Total Sales
-
K
Seller's Agent in 2016
Ken Cary
Keller Williams Lafayette
-
LuAnn Parker

Seller's Agent in 2014
LuAnn Parker
Keller Williams Lafayette
(765) 490-0520
198 Total Sales
-
Doug Browning

Buyer's Agent in 2014
Doug Browning
Keller Williams Lafayette
(765) 412-3625
147 Total Sales
-
Leslie Weaver

Seller's Agent in 2012
Leslie Weaver
F.C. Tucker/Shook
(765) 426-1569
188 Total Sales
Map
Source: Indiana Regional MLS
MLS Number: 201627256
APN: 79-07-02-200-019.000-002
- 4103 Oak Ln
- 4305 E 300 N
- 4020 Willowood Dr
- 2413 Farmington Place
- 3510 E 200 N
- 5335 Stair Rd
- 0 E 200 N Unit 202528611
- 179 Burnetts Rd
- 2092 Ironbridge Ct
- 5310 E 200 N
- 3604 Cypress Ln
- 5935 Houston Rd
- 2552 Calumet Ct
- 10 Rawlings Ct
- 1913 Shenandoah Ct
- 1320 Castle Dr
- 3617 Platte Ct
- 4201 Eisenhower Rd
- 1912 Twin Oaks Ln
- 3751 Shenandoah Dr
