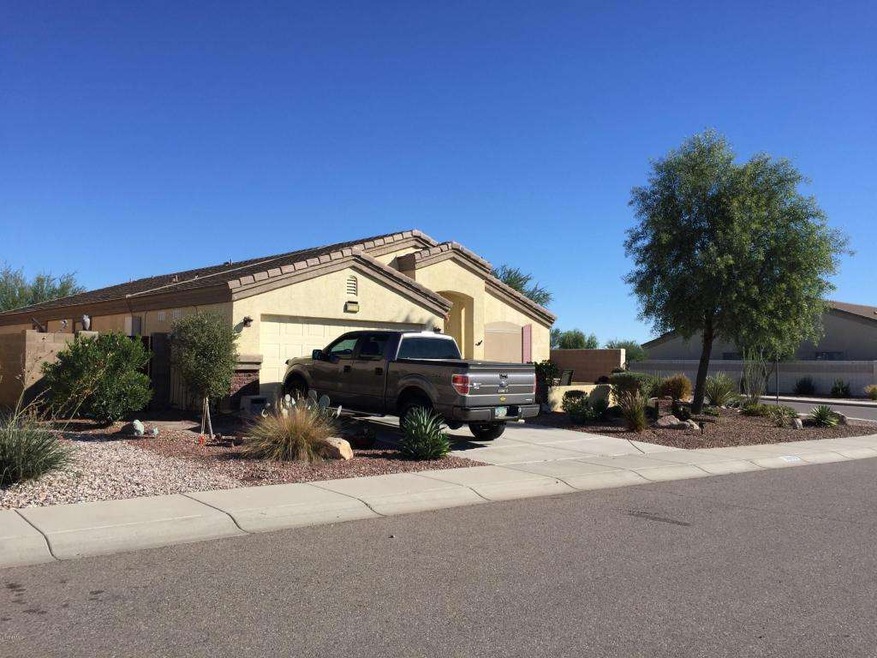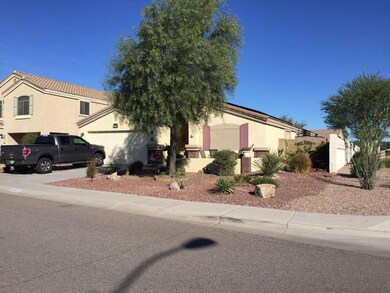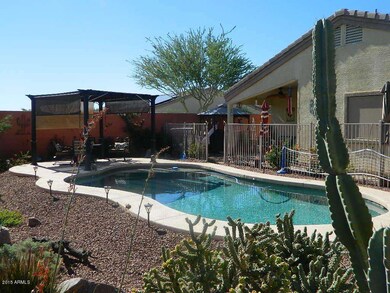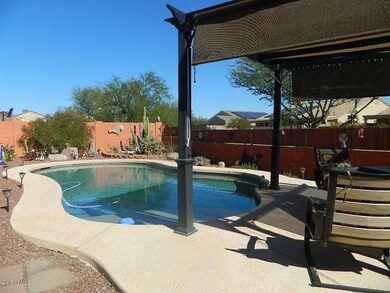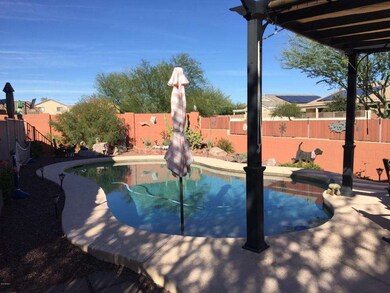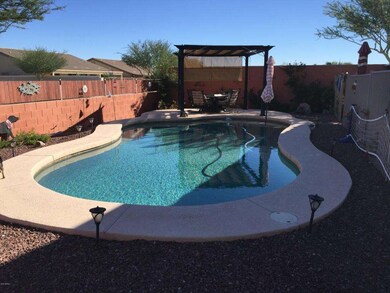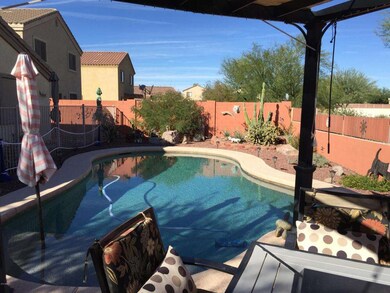
3932 N Silver King Ln Casa Grande, AZ 85122
Highlights
- Private Pool
- Mountain View
- Corner Lot
- Solar Power System
- Vaulted Ceiling
- Covered patio or porch
About This Home
As of May 2025Absolutely Gorgeous! The pictures cannot do this one justice. Home is situated perfectly on a corner lot offering 3 bedrooms plus den, open floor plan, custom 3 tone paint, new quartz kitchen counter tops with cherry wood cabinetry, rare central vacuum system, ALL appliances convey, cost faux wood blinds throughout and ceiling fans in every room. Master bedroom offers walk-in closet, separate shower/garden tub and double sinks. Rare central vacuum system. Step into the back yard that backs common area to enjoy the inviting pebble tech pool and meticulous landscaping! Schedule a private viewing today.
Last Agent to Sell the Property
Arizona Home Pro's License #BR511696000 Listed on: 11/06/2015

Home Details
Home Type
- Single Family
Est. Annual Taxes
- $1,371
Year Built
- Built in 2006
Lot Details
- 7,308 Sq Ft Lot
- Desert faces the front and back of the property
- Wrought Iron Fence
- Block Wall Fence
- Corner Lot
- Front and Back Yard Sprinklers
Parking
- 2 Car Garage
Home Design
- Brick Exterior Construction
- Wood Frame Construction
- Tile Roof
- Stucco
Interior Spaces
- 1,989 Sq Ft Home
- 1-Story Property
- Central Vacuum
- Vaulted Ceiling
- Ceiling Fan
- Double Pane Windows
- Solar Screens
- Mountain Views
Kitchen
- Eat-In Kitchen
- Built-In Microwave
- Dishwasher
- Kitchen Island
Bedrooms and Bathrooms
- 3 Bedrooms
- Walk-In Closet
- Primary Bathroom is a Full Bathroom
- 2 Bathrooms
- Dual Vanity Sinks in Primary Bathroom
- Bathtub With Separate Shower Stall
Laundry
- Dryer
- Washer
Pool
- Private Pool
- Fence Around Pool
Schools
- Casa Grande Union High Elementary School
- Villago Middle School
- Casa Grande Union High School
Utilities
- Refrigerated Cooling System
- Heating Available
- High Speed Internet
- Cable TV Available
Additional Features
- Solar Power System
- Covered patio or porch
Listing and Financial Details
- Tax Lot 151
- Assessor Parcel Number 509-38-419
Community Details
Overview
- Property has a Home Owners Association
- Ghost Ranch HOA, Phone Number (602) 294-0999
- Built by DR Horton
- Ghost Ranch Unit 2 Phase 1 Subdivision
Recreation
- Community Playground
- Bike Trail
Ownership History
Purchase Details
Home Financials for this Owner
Home Financials are based on the most recent Mortgage that was taken out on this home.Purchase Details
Home Financials for this Owner
Home Financials are based on the most recent Mortgage that was taken out on this home.Purchase Details
Home Financials for this Owner
Home Financials are based on the most recent Mortgage that was taken out on this home.Purchase Details
Home Financials for this Owner
Home Financials are based on the most recent Mortgage that was taken out on this home.Purchase Details
Home Financials for this Owner
Home Financials are based on the most recent Mortgage that was taken out on this home.Similar Homes in Casa Grande, AZ
Home Values in the Area
Average Home Value in this Area
Purchase History
| Date | Type | Sale Price | Title Company |
|---|---|---|---|
| Warranty Deed | $365,000 | Navi Title Agency | |
| Warranty Deed | $174,000 | Security Title Agency Inc | |
| Interfamily Deed Transfer | -- | Security Title Agency Inc | |
| Warranty Deed | $150,000 | Security Title Agency Inc | |
| Corporate Deed | $198,050 | Dhi Title Of Arizona Inc |
Mortgage History
| Date | Status | Loan Amount | Loan Type |
|---|---|---|---|
| Open | $346,750 | New Conventional | |
| Previous Owner | $169,000 | New Conventional | |
| Previous Owner | $170,848 | FHA | |
| Previous Owner | $129,869 | FHA | |
| Previous Owner | $147,682 | New Conventional | |
| Previous Owner | $178,245 | New Conventional |
Property History
| Date | Event | Price | Change | Sq Ft Price |
|---|---|---|---|---|
| 05/28/2025 05/28/25 | Sold | $365,000 | -1.3% | $184 / Sq Ft |
| 04/12/2025 04/12/25 | For Sale | $369,900 | 0.0% | $186 / Sq Ft |
| 01/04/2025 01/04/25 | For Sale | $369,900 | +1.3% | $186 / Sq Ft |
| 01/04/2025 01/04/25 | Off Market | $365,000 | -- | -- |
| 12/01/2024 12/01/24 | Price Changed | $369,900 | +1.3% | $186 / Sq Ft |
| 10/11/2024 10/11/24 | Price Changed | $365,000 | -2.7% | $184 / Sq Ft |
| 09/13/2024 09/13/24 | For Sale | $375,000 | 0.0% | $189 / Sq Ft |
| 07/11/2024 07/11/24 | For Sale | $375,000 | +115.5% | $189 / Sq Ft |
| 12/18/2015 12/18/15 | Sold | $174,000 | -3.3% | $87 / Sq Ft |
| 11/13/2015 11/13/15 | Pending | -- | -- | -- |
| 11/05/2015 11/05/15 | For Sale | $179,900 | -- | $90 / Sq Ft |
Tax History Compared to Growth
Tax History
| Year | Tax Paid | Tax Assessment Tax Assessment Total Assessment is a certain percentage of the fair market value that is determined by local assessors to be the total taxable value of land and additions on the property. | Land | Improvement |
|---|---|---|---|---|
| 2025 | $1,616 | $26,018 | -- | -- |
| 2024 | $1,630 | $30,926 | -- | -- |
| 2023 | $1,655 | $22,720 | $1,950 | $20,770 |
| 2022 | $1,630 | $16,626 | $1,950 | $14,676 |
| 2021 | $1,735 | $16,063 | $0 | $0 |
| 2020 | $1,637 | $15,696 | $0 | $0 |
| 2019 | $1,553 | $14,983 | $0 | $0 |
| 2018 | $1,540 | $14,642 | $0 | $0 |
| 2017 | $1,495 | $15,041 | $0 | $0 |
| 2016 | $1,428 | $15,007 | $2,125 | $12,882 |
| 2014 | $1,275 | $9,389 | $900 | $8,489 |
Agents Affiliated with this Home
-
B
Seller's Agent in 2025
Brian White
Compass
-
J
Buyer's Agent in 2025
Julie Thompson
West USA Realty
-
M
Seller's Agent in 2015
Mindi McWherter
Realty Executives
Map
Source: Arizona Regional Multiple Listing Service (ARMLS)
MLS Number: 5359176
APN: 509-38-419
- 637 E Settlers Trail Unit II
- 479 E Dragon Springs Dr
- 824 E Wolf Hollow Dr
- 249 W Hawthorne Dr
- 309 W Settlers Trail
- 3830 Kalispell Ct
- 15811 W Ghost Ranch Rd
- 215 W Bobcat Ct
- 10622 N Malachite Way
- 15767 W Impala Dr
- 16680 W Val Vista Blvd Unit 80
- 16680 W Val Vista Blvd Unit 92
- 16680 W Val Vista Blvd Unit 77
- 16680 W Val Vista Blvd Unit 8
- 16680 W Val Vista Blvd Unit 26
- 16680 W Val Vista Blvd Unit 240
- 16680 W Val Vista Blvd Unit 341
- 16680 W Val Vista Blvd Unit 11
- 16680 W Val Vista Blvd Unit 121
- 16680 W Val Vista Blvd Unit 300
