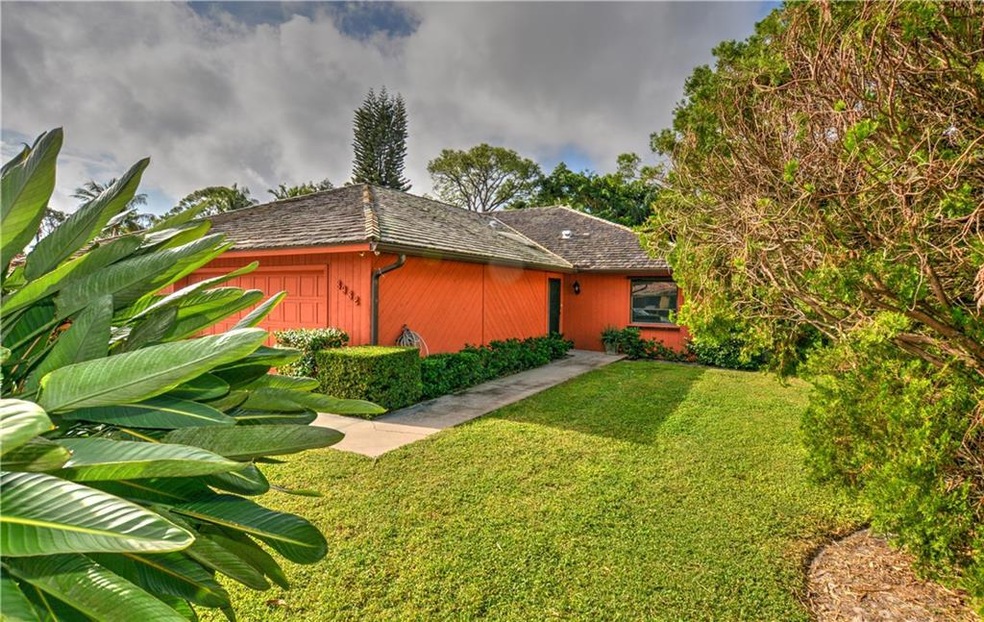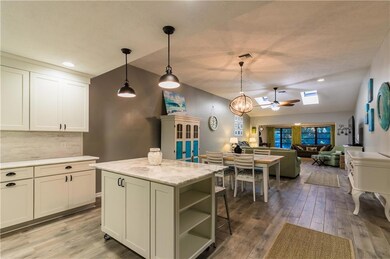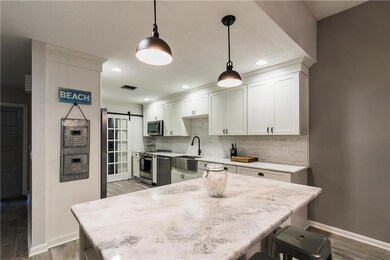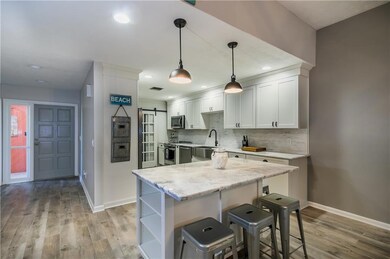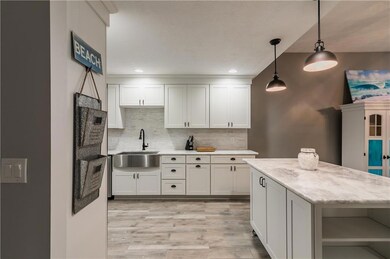
3932 SE Fairway W Stuart, FL 34997
Yacht and Country Club NeighborhoodHighlights
- Golf Course Community
- Fitness Center
- Views of Trees
- Martin County High School Rated A-
- Gated Community
- Clubhouse
About This Home
As of March 2018Fabulously renovated Yacht & Country Club Villa with volume cathedral ceilings, skylights & 2169 sq. ft. of living space. The kitchen features quartzite natural stone counters, wood cabinetry, stainless steel appliances, a stainless farmhouse sink & a wheeled island that can be moved for enhanced flexibility. The entry foyer, kitchen, dining and living areas are all floored with ceramic faux wood tile for great aesthetics, easy cleanup & high durability. Both spacious bedroom have new carpet & plenty of room for additional seating. The glassed-in Florida room, provides a relaxed living space that could alternatively be used as a hobby room or office. The rear garden has a new paver patio that has been added to enhance the outdoor living experience with opportunities to improve your tan or seek the cool shady areas under the fronds of sabal palms. The only renovated Villa on the market in YCC, so make haste, don’t miss this opportunity! Quick closing possible & furniture negotiable.
Last Agent to Sell the Property
One Sotheby's International Realty License #670500 Listed on: 12/11/2017
Home Details
Home Type
- Single Family
Est. Annual Taxes
- $1,905
Year Built
- Built in 1980
Lot Details
- Lot Dimensions are 170x45
- Property fronts a private road
- East Facing Home
- Interior Lot
- Sprinkler System
HOA Fees
- $227 Monthly HOA Fees
Property Views
- Trees
- Garden
Home Design
- Wood Siding
- Concrete Siding
- Block Exterior
Interior Spaces
- 2,169 Sq Ft Home
- 1-Story Property
- Cathedral Ceiling
- Ceiling Fan
- Skylights
- Sliding Windows
- Entrance Foyer
- Combination Dining and Living Room
- Hurricane or Storm Shutters
- Washer Hookup
Kitchen
- Electric Range
- Microwave
- Dishwasher
- Disposal
Flooring
- Carpet
- Ceramic Tile
Bedrooms and Bathrooms
- 2 Bedrooms
- Split Bedroom Floorplan
- Walk-In Closet
- 2 Full Bathrooms
Parking
- 2 Car Attached Garage
- Garage Door Opener
Outdoor Features
- Patio
Utilities
- Cooling Available
- Central Heating
- Septic Tank
Community Details
Overview
- Association fees include management, common areas, recreation facilities, reserve fund, taxes
- Association Phone (772) 287-3736
- Property Manager
Recreation
- Golf Course Community
- Tennis Courts
- Fitness Center
- Community Pool
Additional Features
- Clubhouse
- Gated Community
Ownership History
Purchase Details
Home Financials for this Owner
Home Financials are based on the most recent Mortgage that was taken out on this home.Purchase Details
Home Financials for this Owner
Home Financials are based on the most recent Mortgage that was taken out on this home.Purchase Details
Purchase Details
Home Financials for this Owner
Home Financials are based on the most recent Mortgage that was taken out on this home.Similar Homes in Stuart, FL
Home Values in the Area
Average Home Value in this Area
Purchase History
| Date | Type | Sale Price | Title Company |
|---|---|---|---|
| Warranty Deed | $265,000 | Attorney | |
| Warranty Deed | $206,428 | Attorney | |
| Quit Claim Deed | $260,000 | Attorney | |
| Warranty Deed | $110,000 | -- |
Mortgage History
| Date | Status | Loan Amount | Loan Type |
|---|---|---|---|
| Previous Owner | $189,102 | FHA | |
| Previous Owner | $88,000 | New Conventional |
Property History
| Date | Event | Price | Change | Sq Ft Price |
|---|---|---|---|---|
| 03/12/2018 03/12/18 | Sold | $265,000 | -11.6% | $122 / Sq Ft |
| 02/10/2018 02/10/18 | Pending | -- | -- | -- |
| 12/11/2017 12/11/17 | For Sale | $299,900 | +45.2% | $138 / Sq Ft |
| 11/22/2016 11/22/16 | Sold | $206,500 | -10.2% | $99 / Sq Ft |
| 10/23/2016 10/23/16 | Pending | -- | -- | -- |
| 06/08/2016 06/08/16 | For Sale | $230,000 | -- | $110 / Sq Ft |
Tax History Compared to Growth
Tax History
| Year | Tax Paid | Tax Assessment Tax Assessment Total Assessment is a certain percentage of the fair market value that is determined by local assessors to be the total taxable value of land and additions on the property. | Land | Improvement |
|---|---|---|---|---|
| 2025 | $5,694 | $333,965 | -- | -- |
| 2024 | $5,559 | $303,605 | -- | -- |
| 2023 | $5,559 | $276,005 | $0 | $0 |
| 2022 | $4,984 | $250,914 | $0 | $0 |
| 2021 | $4,296 | $225,180 | $68,000 | $157,180 |
| 2020 | $4,155 | $219,500 | $68,000 | $151,500 |
| 2019 | $4,101 | $213,750 | $68,000 | $145,750 |
| 2018 | $3,185 | $164,280 | $68,000 | $96,280 |
| 2017 | $2,523 | $150,040 | $64,600 | $85,440 |
| 2016 | $1,905 | $94,180 | $38,250 | $55,930 |
| 2015 | $2,539 | $100,290 | $42,500 | $57,790 |
| 2014 | $2,539 | $137,120 | $45,000 | $92,120 |
Agents Affiliated with this Home
-
Charles Ross

Seller's Agent in 2018
Charles Ross
One Sotheby's International Realty
(772) 485-9061
4 in this area
54 Total Sales
-
Patricia Olson

Seller Co-Listing Agent in 2018
Patricia Olson
RE/MAX
(772) 266-2945
16 in this area
57 Total Sales
Map
Source: Martin County REALTORS® of the Treasure Coast
MLS Number: M20008752
APN: 37-38-41-011-000-05071-6
- 3972 SE Fairway W
- 4002 SE Fairway W
- 3852 SE Fairway W
- 3342 SE Court Dr
- 3420 SE Golf Trail
- 3142 SE Fairway W
- 3452 SE Court Dr
- 3192 SE Fairway W
- 3453 SE Fairway E
- 3947 SE Mentmore Ln
- 3942 SE Caladium Ct
- 3918 SE Mentmore Ln
- 3936 SE Caladium Ct
- 3916 SE Mentmore Ln
- 3901 SE Mentmore Ln
- 3411 SE Fairway W
- 2401 SE Tarvest Way
- 3422 SE Fairway W
- 2981 SE Fairmont St
- 3763 SE Fairway E
