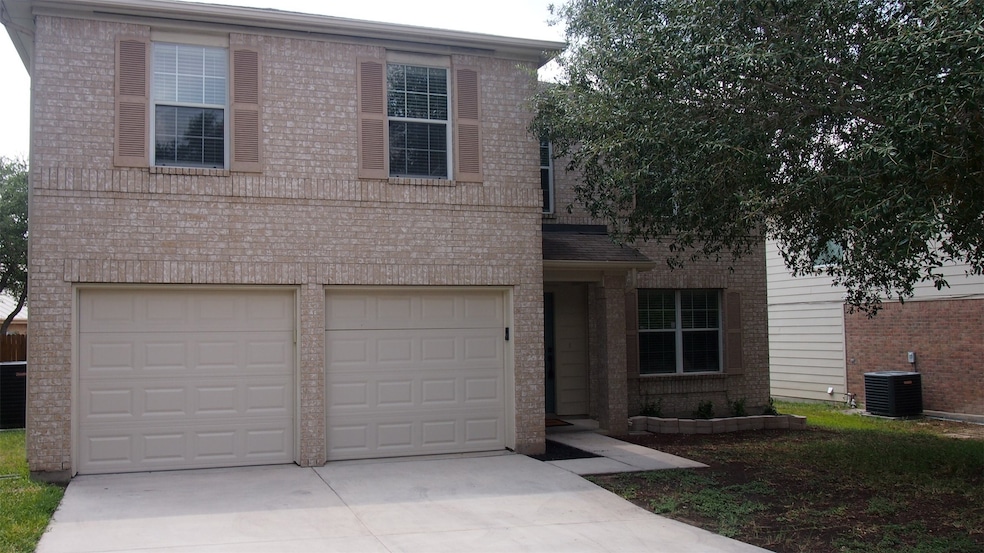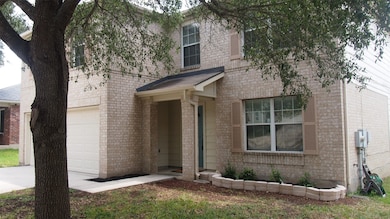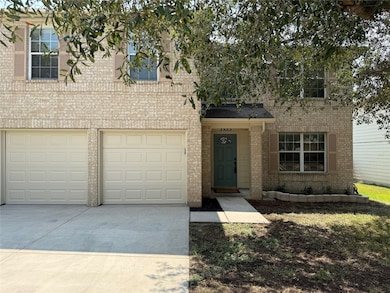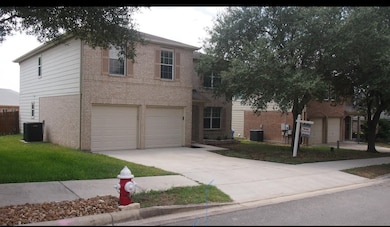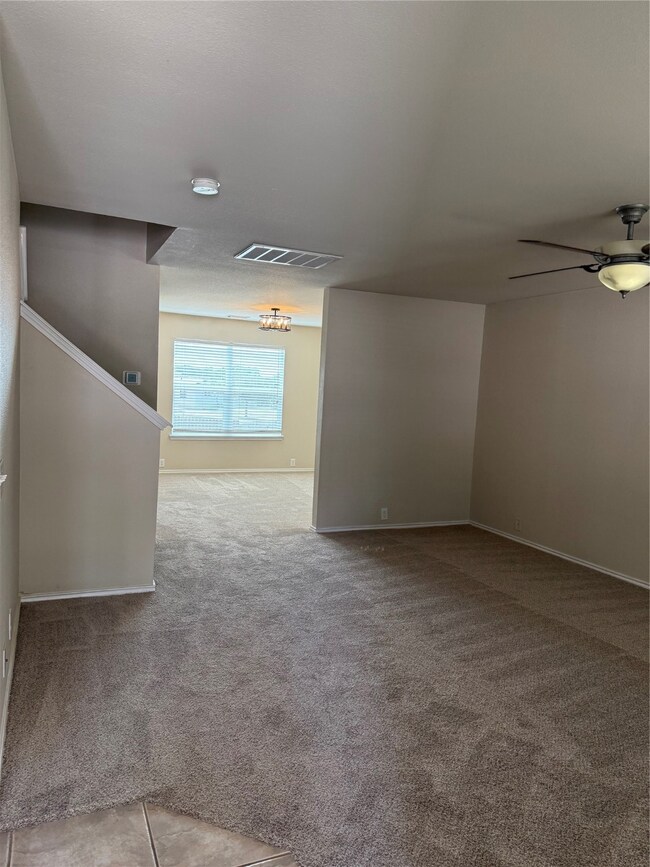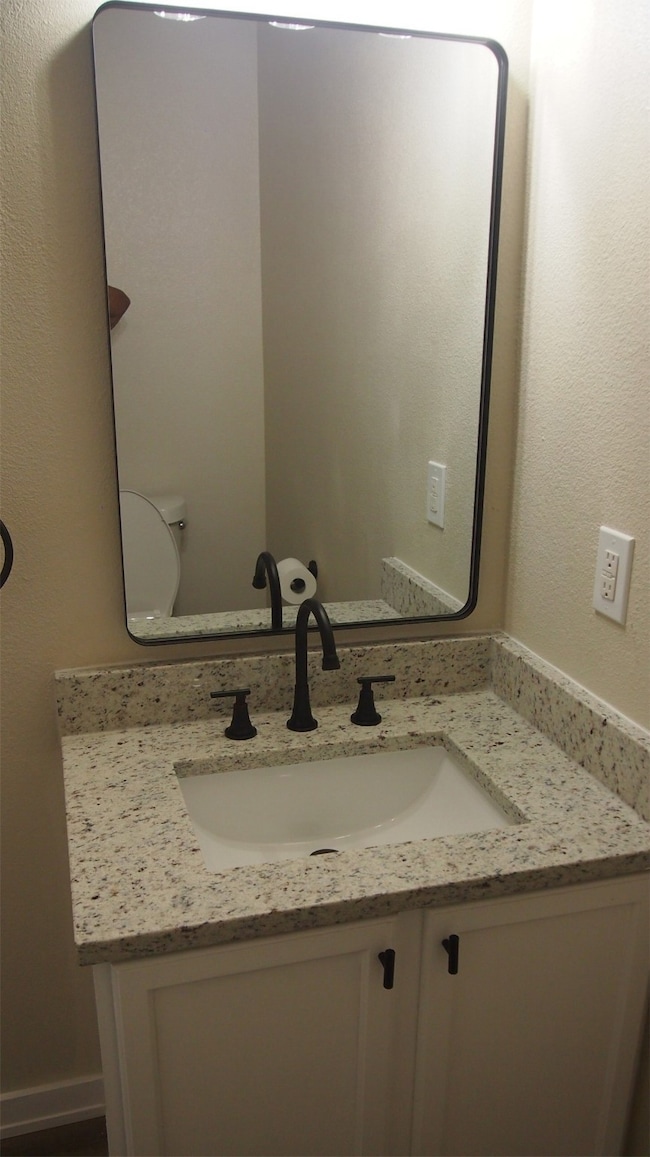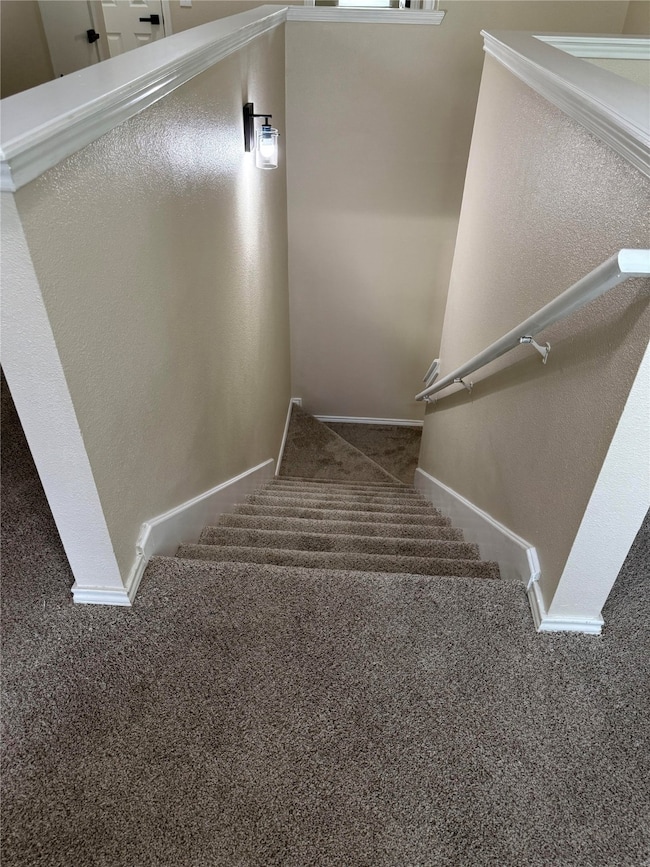3933 Brook Hollow Dr Schertz, TX 78154
Northcliffe Neighborhood
3
Beds
2.5
Baths
2,320
Sq Ft
6,050
Sq Ft Lot
Highlights
- Deck
- Contemporary Architecture
- Home Office
- Ray D. Corbett Junior High School Rated A-
- Game Room
- Walk-In Pantry
About This Home
Step into this updated two-story home with new carpet, laminate floors, and fresh paint. The kitchen boasts granite countertops, a new double sink, and beautifully painted cabinets. With 3 bedrooms , 2.5 baths, and a spacious game room/loft, this property is perfect for families. Enjoy the open kitchen layout, mature tree in front yard, and large backyard for outdoor activities. Conveniently located near shopping and dining options in a quiet neighborhood. Don't miss out on this charming opportunity! Measurements are approximate, agent or tenant to verify.
Home Details
Home Type
- Single Family
Est. Annual Taxes
- $1,457
Year Built
- Built in 2002
Lot Details
- 6,050 Sq Ft Lot
- Northeast Facing Home
- Back Yard Fenced
- Cleared Lot
Parking
- 2 Car Attached Garage
- Driveway
Home Design
- Contemporary Architecture
Interior Spaces
- 2,320 Sq Ft Home
- 2-Story Property
- Ceiling Fan
- Window Treatments
- Entrance Foyer
- Living Room
- Breakfast Room
- Dining Room
- Home Office
- Game Room
- Fire and Smoke Detector
- Washer and Electric Dryer Hookup
Kitchen
- Breakfast Bar
- Walk-In Pantry
- Electric Oven
- Electric Range
- Microwave
- Dishwasher
- Disposal
Flooring
- Carpet
- Tile
Bedrooms and Bathrooms
- 3 Bedrooms
- En-Suite Primary Bedroom
- Double Vanity
- Soaking Tub
- Bathtub with Shower
- Separate Shower
Outdoor Features
- Deck
- Patio
- Outdoor Storage
Schools
- Green Valley Elementary School (Schertz-Cibolo-U C
- Ray D. Corbett Junior High School
- Samuel Clemens High School
Utilities
- Central Heating and Cooling System
- Heating System Uses Gas
- No Utilities
- Cable TV Available
Listing and Financial Details
- Property Available on 11/10/25
- Long Term Lease
Community Details
Overview
- Royal Realty Association
- Wynn Brook Sub #1 Subdivision
Pet Policy
- No Pets Allowed
Map
Source: Houston Association of REALTORS®
MLS Number: 62514755
APN: 1G3734-1002-00900-0-00
Nearby Homes
- 3953 Brook Hollow Dr
- 1809 Green Valley Rd
- 1710 Mountain Brook
- 1664 Willow Top Dr
- 144 Springtree Bluff
- 112 Springtree Bend
- 1617 Willow Top Dr
- 156 Springtree Bluff
- 1656 Yucca Park
- 2941 Candleberry Dr
- 1637 Circle Oak Dr
- 184 Springtree Pkwy
- 128 Springtree Grove
- 2953 White Pine Dr
- 1533 Rainy Brook
- 145 Springtree Gate
- 2921 Mulberry Dr
- 209 Springtree Pkwy
- 1540 Circle Oak Dr
- 1601 Mountain Brook
- 1664 Willow Top Dr
- 1715 Mountain Brook
- 1707 Mountain Brook
- 1644 Cloudy Brook
- 2957 Lotus Park
- 2941 Candleberry Dr
- 1632 Mountain Brook
- 1628 Bench Trail
- 1648 Dogwood Ln
- 232 Springtree Cove
- 3912 Arroyo Sierra
- 2838 Olive Ave
- 2817 Lotus Park
- 113 Sunrise Falls
- 132 Running Brook
- 112 Stream Crossing
- 112 N Willow Way
- 153 N Willow Way
- 200 Willow Run
- 204 N Willow Way
