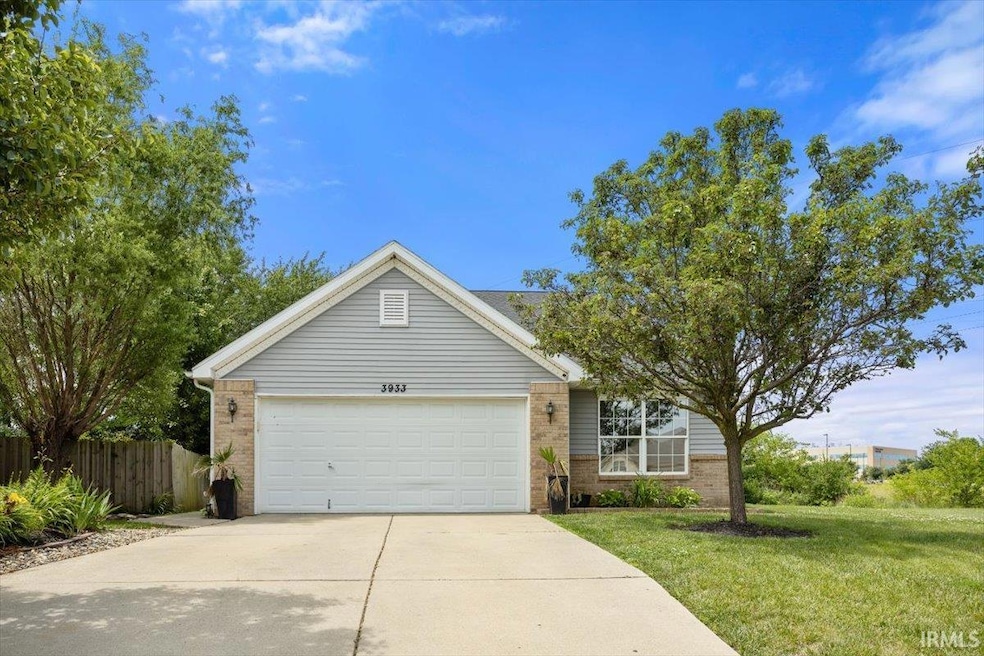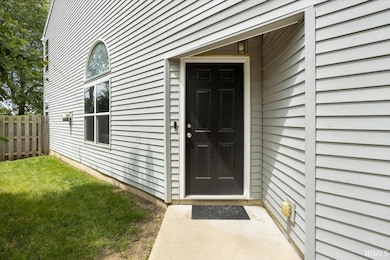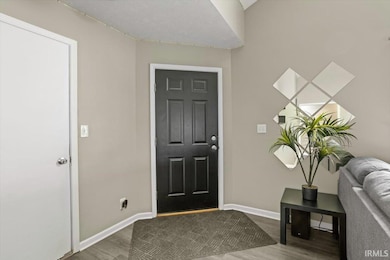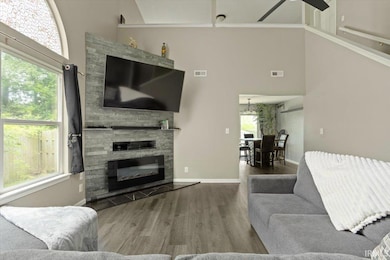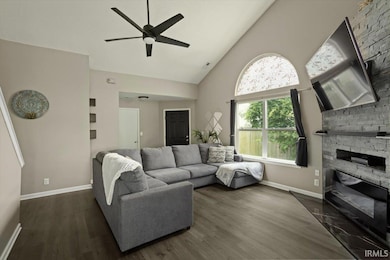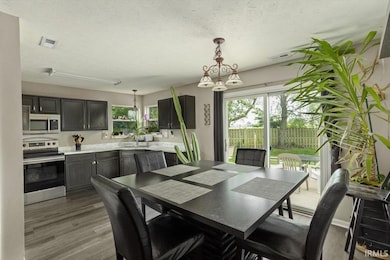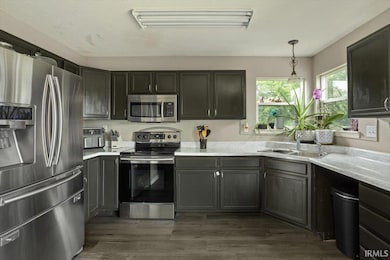3933 Electra Ct Lafayette, IN 47905
Estimated payment $1,675/month
Highlights
- Primary Bedroom Suite
- Cul-De-Sac
- Forced Air Heating and Cooling System
- Cathedral Ceiling
- 2 Car Attached Garage
- Ceiling Fan
About This Home
Welcome to 3933 Electra Ct—a spacious and stylish 3-bedroom, 2.5-bath home nestled on a quiet cul-de-sac in Lafayette with no HOA! This beautifully updated home features new flooring throughout, soaring cathedral ceilings, and a bright, open layout with a loft that adds extra living space or the perfect home office. Enjoy the convenience of a main-level primary suite, ample natural light, and a cozy yet airy atmosphere. Located in a desirable, tucked-away neighborhood, this property offers privacy and comfort while being close to local amenities.
Listing Agent
Trueblood Real Estate Brokerage Phone: 765-543-1973 Listed on: 06/18/2025

Home Details
Home Type
- Single Family
Est. Annual Taxes
- $1,242
Year Built
- Built in 2005
Lot Details
- 8,211 Sq Ft Lot
- Lot Dimensions are 48x111
- Cul-De-Sac
- Property is Fully Fenced
- Privacy Fence
- Level Lot
Parking
- 2 Car Attached Garage
Home Design
- Slab Foundation
- Shingle Roof
- Vinyl Construction Material
Interior Spaces
- 1,988 Sq Ft Home
- 2-Story Property
- Cathedral Ceiling
- Ceiling Fan
- Living Room with Fireplace
- 2 Bedrooms in Basement
Flooring
- Carpet
- Vinyl
Bedrooms and Bathrooms
- 3 Bedrooms
- Primary Bedroom Suite
Laundry
- Laundry on main level
- Washer and Gas Dryer Hookup
Location
- Suburban Location
Schools
- Miami Elementary School
- Sunnyside/Tecumseh Middle School
- Jefferson High School
Utilities
- Forced Air Heating and Cooling System
- Heating System Uses Gas
Community Details
- Amelia Station Subdivision
Listing and Financial Details
- Assessor Parcel Number 79-07-35-277-003.000-004
- $7,500 Seller Concession
Map
Home Values in the Area
Average Home Value in this Area
Tax History
| Year | Tax Paid | Tax Assessment Tax Assessment Total Assessment is a certain percentage of the fair market value that is determined by local assessors to be the total taxable value of land and additions on the property. | Land | Improvement |
|---|---|---|---|---|
| 2024 | $2,470 | $245,500 | $28,600 | $216,900 |
| 2023 | $2,306 | $229,900 | $28,600 | $201,300 |
| 2022 | $2,020 | $202,400 | $28,600 | $173,800 |
| 2021 | $1,721 | $171,000 | $28,600 | $142,400 |
| 2020 | $1,478 | $146,700 | $21,000 | $125,700 |
| 2019 | $1,399 | $141,400 | $21,000 | $120,400 |
| 2018 | $1,357 | $138,200 | $21,000 | $117,200 |
| 2017 | $1,264 | $133,200 | $21,000 | $112,200 |
| 2016 | $1,186 | $130,300 | $21,000 | $109,300 |
| 2014 | $1,095 | $126,500 | $21,000 | $105,500 |
| 2013 | $998 | $120,700 | $21,000 | $99,700 |
Property History
| Date | Event | Price | Change | Sq Ft Price |
|---|---|---|---|---|
| 09/10/2025 09/10/25 | Price Changed | $297,500 | -2.5% | $150 / Sq Ft |
| 06/28/2025 06/28/25 | Price Changed | $305,000 | -3.2% | $153 / Sq Ft |
| 06/18/2025 06/18/25 | For Sale | $315,000 | +128.3% | $158 / Sq Ft |
| 07/31/2017 07/31/17 | Sold | $138,000 | -10.9% | $69 / Sq Ft |
| 06/29/2017 06/29/17 | Pending | -- | -- | -- |
| 06/08/2017 06/08/17 | For Sale | $154,900 | -- | $78 / Sq Ft |
Purchase History
| Date | Type | Sale Price | Title Company |
|---|---|---|---|
| Interfamily Deed Transfer | -- | None Available | |
| Deed | -- | -- | |
| Interfamily Deed Transfer | -- | None Available | |
| Special Warranty Deed | -- | Meridian Title Corp | |
| Limited Warranty Deed | -- | None Available | |
| Sheriffs Deed | $106,250 | None Available | |
| Warranty Deed | -- | None Available | |
| Corporate Deed | -- | -- |
Mortgage History
| Date | Status | Loan Amount | Loan Type |
|---|---|---|---|
| Open | $135,327 | FHA | |
| Previous Owner | $103,098 | FHA | |
| Previous Owner | $9,000 | Unknown | |
| Previous Owner | $140,000 | Purchase Money Mortgage | |
| Previous Owner | $120,086 | Construction |
Source: Indiana Regional MLS
MLS Number: 202523235
APN: 79-07-35-277-003.000-004
- 1419 Sourgum Ln
- 1327 Sourgum Ln
- 3982 Abraham Ct
- 38 Torchwood Ln
- 3821 Harper Dr
- 346 Kettle Cir
- 315 Kettle Cir
- 425 Kettle Cir
- 460 Kettle Cir
- 721 Julia Ln
- 131 Eastland Dr
- Lot #2 8961 Firefly Ln
- Lot #6 8881 Firefly Ln
- Lot #1 8981 Firefly Ln
- 301 Gallop Dr
- 3918 Rome Dr
- 4007 Pippin Ln
- 556 Courtland Ave
- 5123 Saddle Dr
- 861 Farrier Place
- 3950-3982 Amelia Ave
- 3816 Amelia Ave
- 1725 Windemere Ct
- 3763 Winston Dr
- 3814 Burberry Dr
- 3600 Brampton Dr
- 3977 State St
- 4854 Precedent Way
- 3545 Mccarty Ln
- 3555 Sirocco Way
- 100 Tonto Trail
- 3090 Pheasant Run Dr
- 5490 Thornapple Ln
- 107 Presido Ln Unit 301
- 110 Opus Ln
- 100 Timber Trail Dr
- 726 S 31st St
- 3770 Ashley Oaks Dr
- 320 Waterford Ct
- 193 N Furlong Dr
