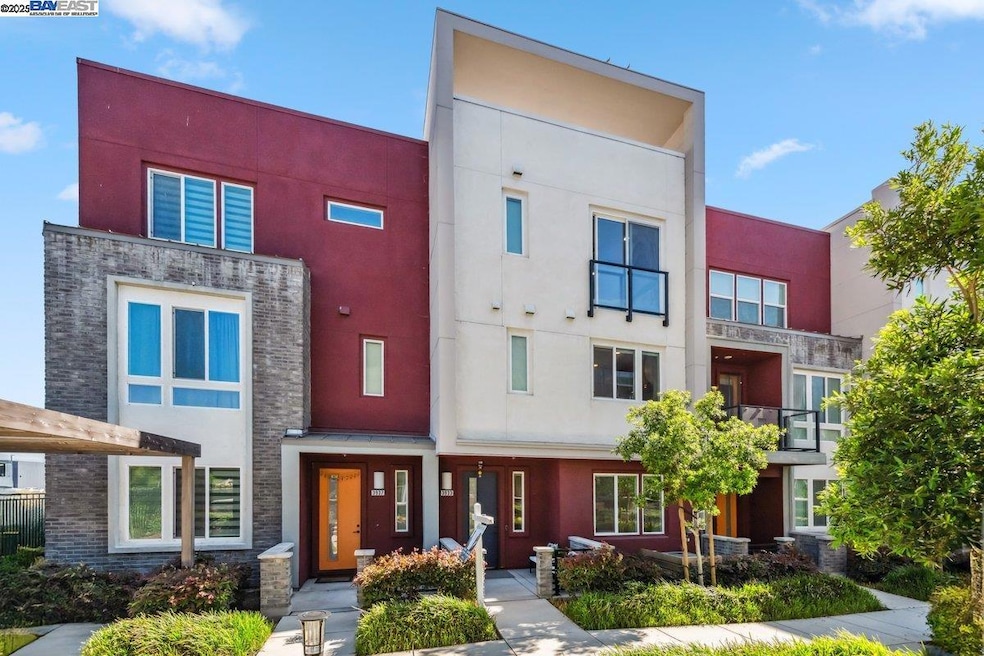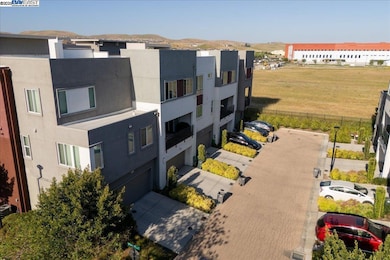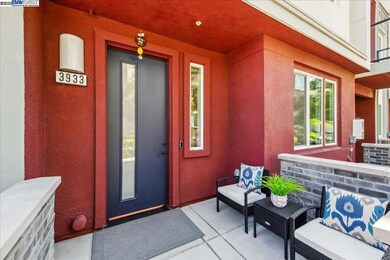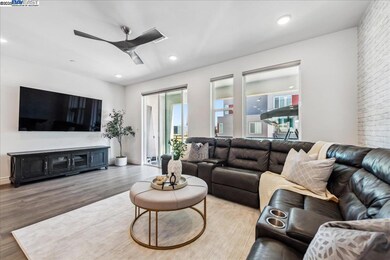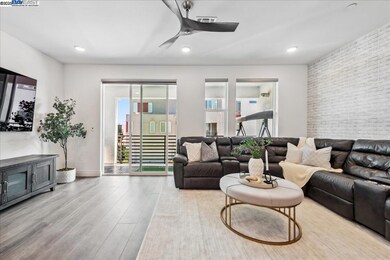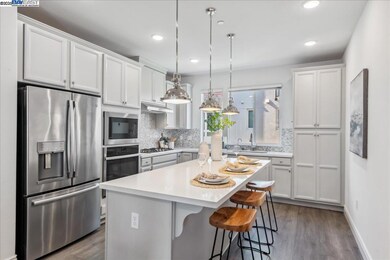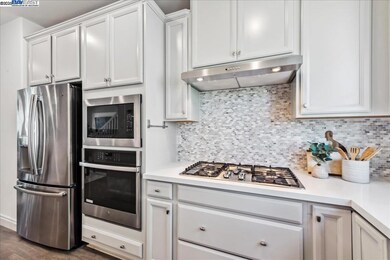
$1,199,000
- 3 Beds
- 4 Baths
- 1,970 Sq Ft
- 5516 El Dorado Ln
- Dublin, CA
Accepting Backup Offer Location, Location, Location! North-facing; World-Class Amenities. Rare end-unit townhouse in The Boulevard! Built in 2018, this upgraded three-story home features stainless steel Whirlpool appliances, a tankless water heater, water softener, high-efficiency washer/dryer, a huge granite island, hardwood floors, and abundant dual-pane windows that flood the spacious kitchen
Bhajarang Katragadda Keller Williams Realty
