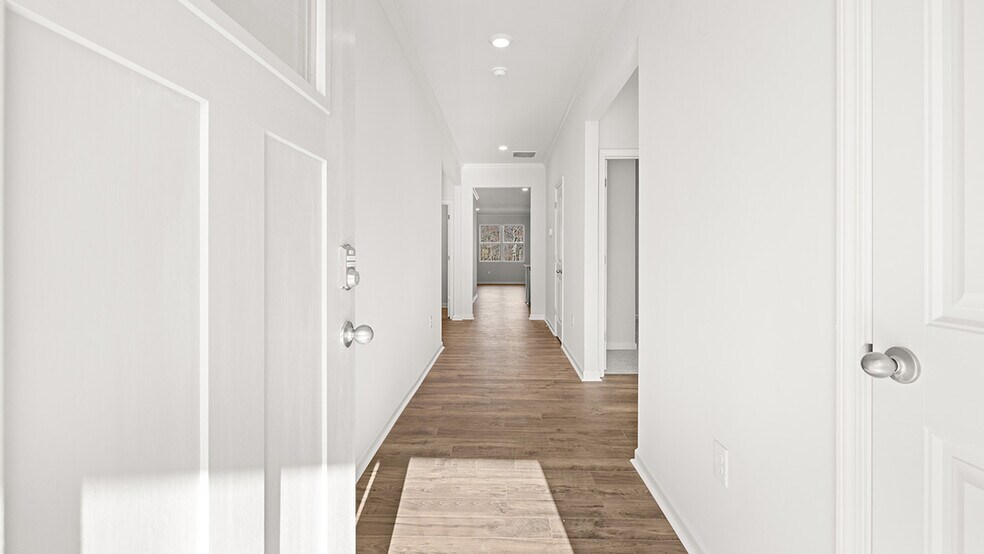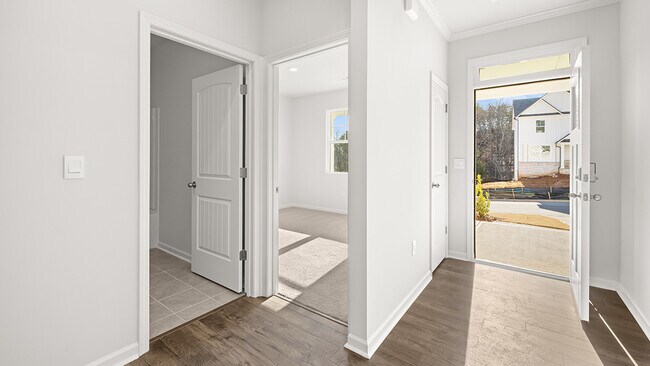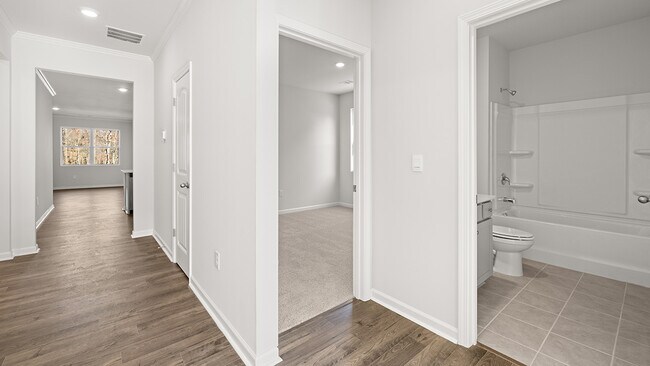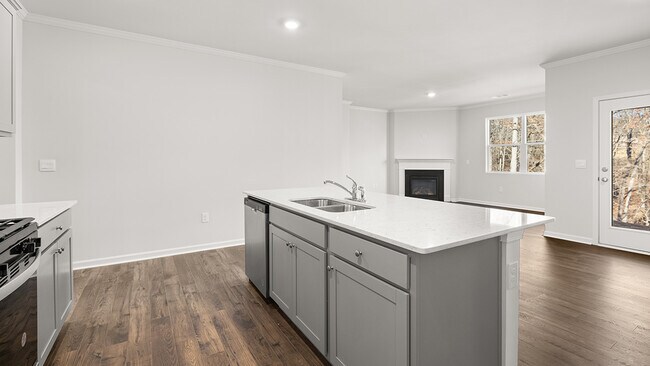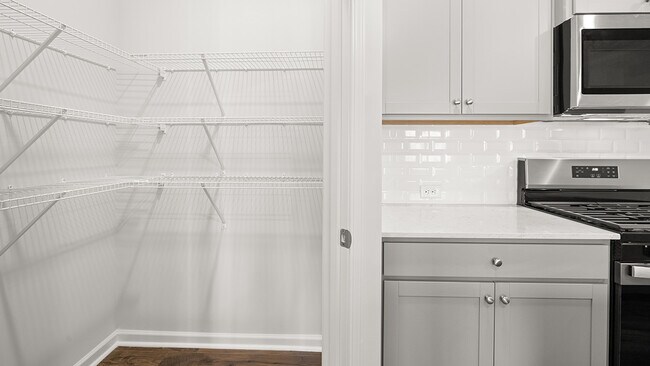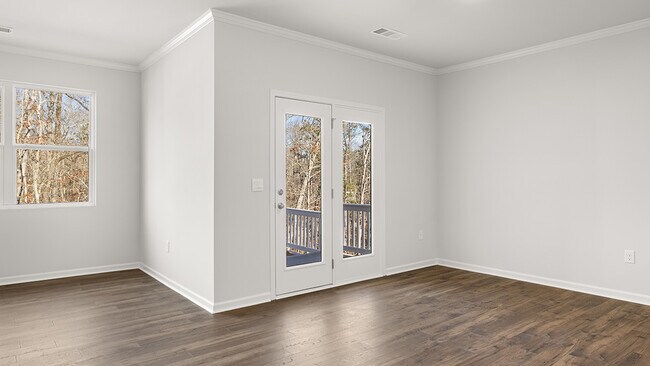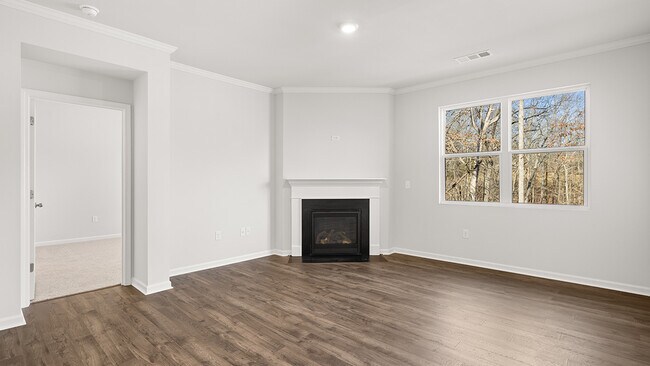
Estimated payment $2,501/month
Highlights
- New Construction
- Fireplace
- Community Playground
- Clubhouse
- Soaking Tub
- Laundry Room
About This Home
Fairhaven is home the popular Cali floorplan at 3933 Fairhaven Road in Lithia Springs, GA! This 4 bedroom, 2 bathroom ranch floorplan home also boasts a 2-car garage and a fireplace. As you make your way off the front porch, a long foyer with a coat closet greets you. Along the hallway you find 2 additional bedrooms and a full bathroom with tile. Both front rooms offer ample space with walk-in closets. Down the hallway further to the left is the third additional bedroom, the laundry room, and access to the 2-car garage. Stepping into the main living area, homeowners will enjoy the open layout. The updated kitchen is situated with quartz countertops, exquisitely crafted kitchen cabinets, stainless-steel appliances and more. A dining area sits right off the kitchen and living room with easy access to the covered back porch. Get cozy with a good book or movie, in front of the corner slate fireplace with wood mantle. All the main living areas boast durable RevWood flooring, for the active households. To complete this home, is the spacious primary suite. Tucked in the back left corner off the living room, homeowners can enjoy rest and relaxation in the primary suite. The primary suite offers a large walk-in closet, dual quartz vanity, and separate soaking tub and tiled walk-in shower. If the Cali plan sounds like the right fit for your family, give us a call at Fairhaven to make 3933 Fairhaven Road your home!
Home Details
Home Type
- Single Family
Parking
- 2 Car Garage
Home Design
- New Construction
Interior Spaces
- 1-Story Property
- Fireplace
- Laundry Room
Bedrooms and Bathrooms
- 4 Bedrooms
- 2 Full Bathrooms
- Soaking Tub
Community Details
Amenities
- Clubhouse
Recreation
- Community Playground
Map
Other Move In Ready Homes in Fairhaven
About the Builder
- Fairhaven
- LOT 27 Chestnut Ln
- 2499 Chestnut Log Loop
- 2808 Lillian Ln
- 2562 Fairburn Rd
- 1815 Lee Rd
- 2785 Fairburn Rd
- 2715 Whisper Trail
- 2645 Whisper Trail
- 2721 Fareed St
- 0 W Lake Vulcan Dr Unit 10587241
- 0 Vulcan Dr Unit 10471332
- 0 Vulcan Dr Unit 7530603
- 2690 Pope Rd
- 3259 Pope Rd
- 3387 Surveyor Ct
- 2539 Slater Mill Rd
- 3416 Lumpkin Ct
- 2627 Carol Cir
- 2529 Slater Mill Rd
