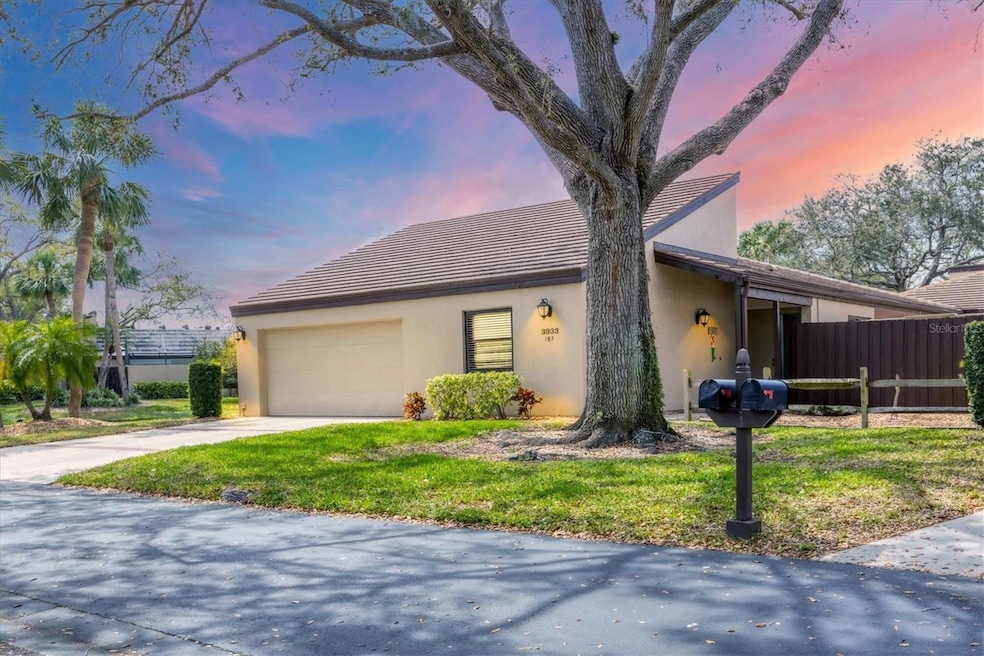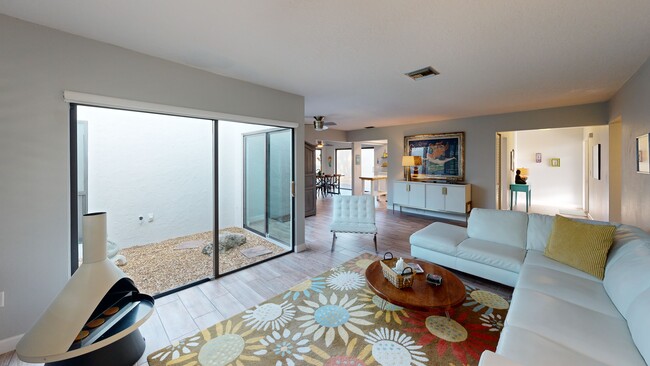
3933 Glen Oaks Manor Dr Sarasota, FL 34232
Glen Oaks NeighborhoodEstimated payment $3,173/month
Highlights
- The property is located in a historic district
- View of Trees or Woods
- Deck
- Booker High School Rated A-
- Community Lake
- Contemporary Architecture
About This Home
THIS LISTING WILL BE BACK ON THE MARKET ON JULY 20, 2025 Urban Contemporary GLEN OAKS MANOR (THIS IS A VILLA & NOT A CONDO!)... ARRIVE HOME to this stunning UPDATED villa-chalet where an impressive front courtyard greets you as you step inside this beautifully renovated END UNIT COURTYARD VILLA where the living room, dining room, kitchen and family room are all ACCENTED by the sun drenched atrium plus a full glass wall focused on your courtyard vista. The two bedrooms are a "split plan" and located at opposite ends of the home. Updating includes concrete tile roof installed in 2017, 2 year old HVAC, new 1 type of new flooring throughout the home (no carpet), new baseboards, doors, popcorn ceilings removed, 6 new ceiling fans, brick pavers in the courtyard, updated kitchen and bathrooms, hurricane wind screen protection & New wind rated garage door. Indoor laundry room with newer HWT & wash tub. Welcome the Glen Oaks Manor Lifestyle as this community is built inside it's own park with lakes, gazebos, walking trails, park benches, fishing and biking. This is a pet friendly community with convenient "dog stations" that are lakeside where bird-life abounds. with a well-maintained emphasis on canopy Live Oak trees & appealing landscaping. This home was HIGH AND DRY during 2024 hurricanes WITH AN "X" FLOOD ZONE! Convenient to downtown Sarasota (2.4 miles), beaches, restaurants & shopping. $450,000. This is an exceptional villa and priced right! Come take a look.
Property Details
Home Type
- Multi-Family
Est. Annual Taxes
- $2,987
Year Built
- Built in 1982
Lot Details
- 3,937 Sq Ft Lot
- East Facing Home
- Vinyl Fence
HOA Fees
- $438 Monthly HOA Fees
Parking
- 2 Car Attached Garage
- Garage Door Opener
- Driveway
Home Design
- Contemporary Architecture
- Villa
- Property Attached
- Slab Foundation
- Tile Roof
- Concrete Roof
- Block Exterior
- Stucco
Interior Spaces
- 1,630 Sq Ft Home
- 1-Story Property
- Ceiling Fan
- Sliding Doors
- Entrance Foyer
- Family Room
- Living Room
- Dining Room
- Ceramic Tile Flooring
- Views of Woods
- Laundry Room
Kitchen
- Walk-In Pantry
- Range
- Microwave
- Dishwasher
- Stone Countertops
Bedrooms and Bathrooms
- 2 Bedrooms
- Split Bedroom Floorplan
- 2 Full Bathrooms
Eco-Friendly Details
- Reclaimed Water Irrigation System
Outdoor Features
- Courtyard
- Deck
- Covered patio or porch
- Exterior Lighting
- Rain Gutters
- Private Mailbox
Location
- Property is near public transit
- Property is near a golf course
- The property is located in a historic district
Schools
- Tuttle Elementary School
- Booker Middle School
- Booker High School
Utilities
- Central Heating and Cooling System
- Cable TV Available
Listing and Financial Details
- Visit Down Payment Resource Website
- Tax Lot 197
- Assessor Parcel Number 2021030106
Community Details
Overview
- Association fees include escrow reserves fund, maintenance structure, ground maintenance, maintenance, management, private road
- Meagan Mcleod Association, Phone Number (941) 922-3391
- Visit Association Website
- Built by Paver Construction
- Glen Oaks Manor Homes Community
- Glen Oaks Manor Homes Ph 2 Subdivision
- The community has rules related to deed restrictions, fencing, allowable golf cart usage in the community
- Community Lake
Recreation
- Park
- Trails
Pet Policy
- No limit on the number of pets
- Dogs Allowed
- Extra large pets allowed
Map
Home Values in the Area
Average Home Value in this Area
Tax History
| Year | Tax Paid | Tax Assessment Tax Assessment Total Assessment is a certain percentage of the fair market value that is determined by local assessors to be the total taxable value of land and additions on the property. | Land | Improvement |
|---|---|---|---|---|
| 2024 | $2,872 | $217,506 | -- | -- |
| 2023 | $2,872 | $211,171 | $0 | $0 |
| 2022 | $2,777 | $205,020 | $0 | $0 |
| 2021 | $2,719 | $199,049 | $0 | $0 |
| 2020 | $2,741 | $196,301 | $0 | $0 |
| 2019 | $2,662 | $191,888 | $0 | $0 |
| 2018 | $2,612 | $188,310 | $0 | $0 |
| 2017 | $2,316 | $168,308 | $0 | $0 |
| 2016 | $2,317 | $178,300 | $56,000 | $122,300 |
| 2015 | $2,342 | $172,400 | $51,600 | $120,800 |
| 2014 | $2,112 | $147,500 | $0 | $0 |
Property History
| Date | Event | Price | Change | Sq Ft Price |
|---|---|---|---|---|
| 07/21/2025 07/21/25 | Price Changed | $450,000 | 0.0% | $276 / Sq Ft |
| 07/21/2025 07/21/25 | For Sale | $450,000 | -5.3% | $276 / Sq Ft |
| 07/05/2025 07/05/25 | Off Market | $475,000 | -- | -- |
| 03/06/2025 03/06/25 | For Sale | $475,000 | +212.5% | $291 / Sq Ft |
| 08/02/2012 08/02/12 | Sold | $152,000 | 0.0% | $93 / Sq Ft |
| 07/20/2012 07/20/12 | Pending | -- | -- | -- |
| 07/13/2012 07/13/12 | For Sale | $152,000 | -- | $93 / Sq Ft |
Purchase History
| Date | Type | Sale Price | Title Company |
|---|---|---|---|
| Interfamily Deed Transfer | -- | Accommodation | |
| Warranty Deed | $143,000 | Attorney | |
| Warranty Deed | $152,000 | Msc Title Inc | |
| Quit Claim Deed | -- | -- |
Mortgage History
| Date | Status | Loan Amount | Loan Type |
|---|---|---|---|
| Open | $143,000 | Seller Take Back | |
| Previous Owner | $27,000 | Credit Line Revolving |
About the Listing Agent

Scotty is Originally from The Southern Maryland & Washington D.C. Area where he trained at real estate marketing/advertising for over 20 years.
* Scotty Became the General Manager and Associate Publisher at Homes & Land Magazine Franchise of Southern Maryland in 1984 and opened his own franchise in 1986 later becoming the managing partner of the Southern Maryland Publication as well.
* For 23 consecutive years Scotty always placed in the "Top 20 Homes & Land Publisher's Club" in an arena
Scotty's Other Listings
Source: Stellar MLS
MLS Number: A4642718
APN: 2021-03-0106
- 3914 Glen Oaks Manor Dr
- 3955 Glen Oaks Manor Dr
- 3919 Glen Oaks Manor Dr
- 3900 Roxane Blvd Unit 10A
- 3900 Roxane Blvd Unit 10B
- 3963 Glen Oaks Manor Dr
- 1805 Vera Place Unit 2
- 3904 Lakeside Rd Unit 174
- 3756 Glen Oaks Manor Dr
- 3921 Lakeside Rd Unit 168
- 1520 Lakeside Way Unit 147
- 3692 Glen Oaks Manor Dr
- 4203 Schwalbe Dr Unit 115
- 3911 Panola Ln Unit 192
- 3908 Panola Ln Unit 193
- 1305 Glen Oaks Dr E Unit 130
- 1873 University Place Unit 135
- 3725 Glen Oaks Manor Dr
- 3990 Overlook Bend Unit 19
- 3932 Ashwood Ln Unit 42
- 3905 Glen Oaks Manor Dr
- 3806 Glen Oaks Manor Dr
- 1540 Glen Oaks Dr E Unit B225
- 3932 Ashwood Ln Unit 42
- 3961 Ashwood Ln Unit 44
- 3654 Pin Oaks St
- 3665 Schwalbe Dr
- 1203 Tallywood Dr Unit 7002
- 3336 Tallywood Ct Unit 7084
- 996 N Beneva Rd Unit V1
- 3201 Huntington Place Dr
- 3510 Cheshire Square
- 3535 24th Pkwy
- 3976 Omega Ln
- 2950 N North Oriente Ave N
- 310 Barlow Ave
- 335 Bobby Jones Rd Unit 335
- 321 Bobby Jones Rd Unit 321 Bobby jones rd
- 232 Barlow Ave Unit 39
- 3741 Colby St Unit 5





