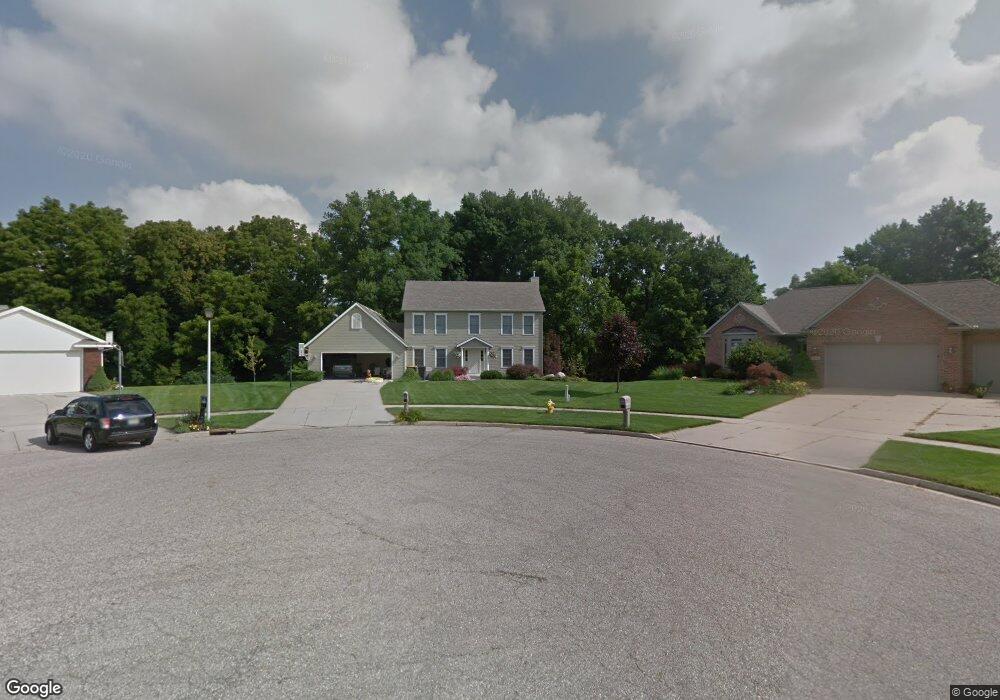3933 Glenview Ct Hudsonville, MI 49426
Estimated Value: $463,000 - $578,000
4
Beds
4
Baths
3,176
Sq Ft
$165/Sq Ft
Est. Value
About This Home
This home is located at 3933 Glenview Ct, Hudsonville, MI 49426 and is currently estimated at $524,776, approximately $165 per square foot. 3933 Glenview Ct is a home located in Ottawa County with nearby schools including South Elementary School, Hudsonville Freshman Campus, and Riley Street Middle School.
Ownership History
Date
Name
Owned For
Owner Type
Purchase Details
Closed on
Feb 13, 2024
Sold by
Miller Todd L and Miller Erin M
Bought by
Miller Todd L and Miller Todd L
Current Estimated Value
Purchase Details
Closed on
Jun 2, 2007
Sold by
Miller Todd Lawrence and Miller Erin Marie
Bought by
Miller Todd Lawrence and Miller Erin Marie
Purchase Details
Closed on
Jul 31, 2006
Sold by
Oosterink Daniel J and Oosterink Amy E
Bought by
Miller Todd and Miller Erin
Home Financials for this Owner
Home Financials are based on the most recent Mortgage that was taken out on this home.
Original Mortgage
$182,000
Interest Rate
6.82%
Mortgage Type
Purchase Money Mortgage
Purchase Details
Closed on
May 14, 2004
Sold by
Amy E Oosterink Trust
Bought by
Oosterink Daniel J and Oosterink Amy E
Home Financials for this Owner
Home Financials are based on the most recent Mortgage that was taken out on this home.
Original Mortgage
$145,600
Interest Rate
3.75%
Mortgage Type
New Conventional
Create a Home Valuation Report for This Property
The Home Valuation Report is an in-depth analysis detailing your home's value as well as a comparison with similar homes in the area
Home Values in the Area
Average Home Value in this Area
Purchase History
| Date | Buyer | Sale Price | Title Company |
|---|---|---|---|
| Miller Todd L | -- | None Listed On Document | |
| Miller Todd Lawrence | -- | None Available | |
| Miller Todd | $227,500 | Lighthouse Title | |
| Oosterink Daniel J | -- | -- |
Source: Public Records
Mortgage History
| Date | Status | Borrower | Loan Amount |
|---|---|---|---|
| Previous Owner | Miller Todd | $182,000 | |
| Previous Owner | Miller Todd | $34,000 | |
| Previous Owner | Oosterink Daniel J | $145,600 |
Source: Public Records
Tax History Compared to Growth
Tax History
| Year | Tax Paid | Tax Assessment Tax Assessment Total Assessment is a certain percentage of the fair market value that is determined by local assessors to be the total taxable value of land and additions on the property. | Land | Improvement |
|---|---|---|---|---|
| 2025 | $4,705 | $235,300 | $0 | $0 |
| 2024 | $4,515 | $230,300 | $0 | $0 |
| 2023 | $4,308 | $198,300 | $0 | $0 |
| 2022 | $4,272 | $183,700 | $0 | $0 |
| 2021 | $4,147 | $178,500 | $0 | $0 |
| 2020 | $4,100 | $173,700 | $0 | $0 |
| 2019 | $4,032 | $165,400 | $0 | $0 |
| 2018 | $3,808 | $148,800 | $0 | $0 |
| 2017 | -- | $151,400 | $0 | $0 |
| 2016 | -- | $140,200 | $0 | $0 |
| 2015 | -- | $125,800 | $0 | $0 |
| 2014 | -- | $115,200 | $0 | $0 |
Source: Public Records
Map
Nearby Homes
- 4421 Creek View Dr
- 3751 Hillside Dr
- 4646 Canterbury Dr
- Remington Plan at Valley Point
- Enclave Plan at Valley Point
- Cascade Plan at Valley Point
- Carson Plan at Valley Point
- Avery Plan at Valley Point
- Ashton Plan at Valley Point
- Whitby Plan at Valley Point - Cottage Series
- Sycamore Plan at Valley Point - Woodland Series
- Sequoia Plan at Valley Point - Woodland Series
- Redwood Plan at Valley Point - Woodland Series
- Pentwater Plan at Valley Point - Landmark Series
- Oakwood Plan at Valley Point - Woodland Series
- Northport Plan at Valley Point - Landmark Series
- Maplewood Plan at Valley Point - Woodland Series
- Harbor Springs Plan at Valley Point - Landmark Series
- Elmwood Plan at Valley Point - Woodland Series
- Chestnut Plan at Valley Point - Woodland Series
- 3945 Glenview Ct
- 3936 Glenview Ct
- 3934 Westside Dr
- 3920 Westside Dr
- 3959 Glenview Ct
- 3970 Westside Dr
- 3946 Glenview Ct
- 3910 Westside Dr
- 4480 40th Ave
- 4251 Creek View Dr
- 3956 Glenview Ct
- 3985 Glenview Ct
- 4245 Creek View Dr
- 3984 Westside Dr
- 3902 Westside Dr
- 4440 40th Ave
- 4239 Creek View Dr
- 3966 Glenview Ct
- 3933 Westside Dr
- 3998 Westside Dr
