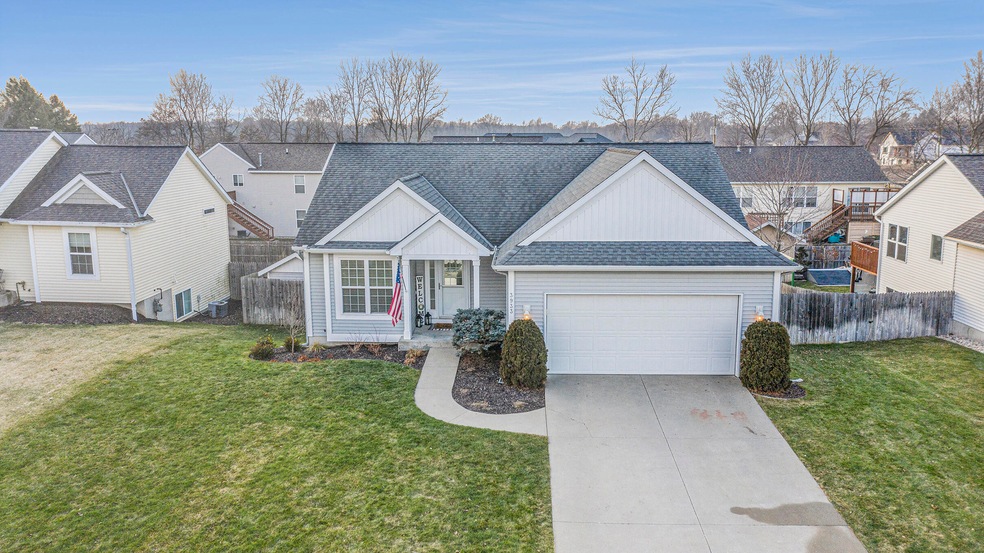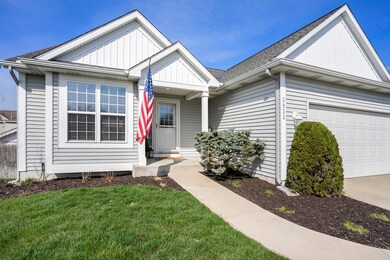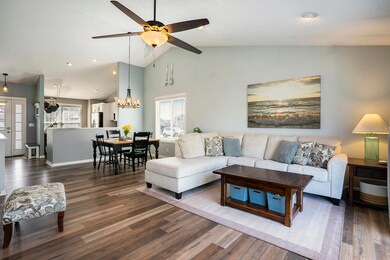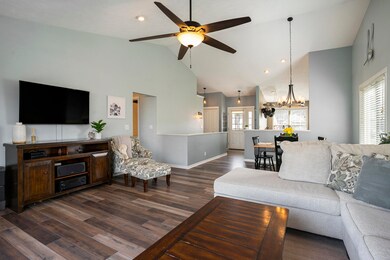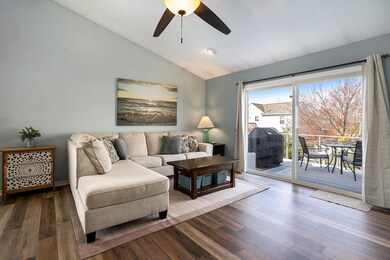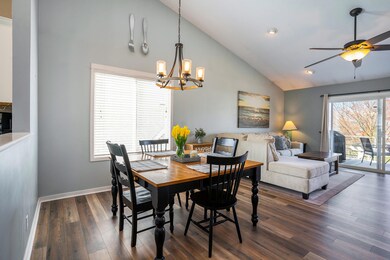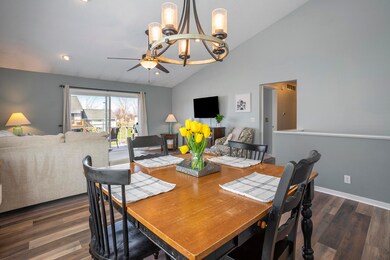
3933 Spruce Ln Unit 14 Holland, MI 49424
Highlights
- Deck
- Recreation Room
- Eat-In Kitchen
- Harbor Lights Middle School Rated A-
- 2 Car Attached Garage
- Humidifier
About This Home
As of May 2023Holland Northside Ranch offers convenient location to shopping. Quincy dog park; sports area and bike paths. This Ranch design offers spacious floor plan. The main floor hosts large kitchen with painted cabinets, hanging pot rack(to remain) and space for prep bar or dining nook, plus dining area, living room featuring sliders to newly updated deck, reclaimed IPE wood with custom railings and steps to backyard. Main floor primary bedroom offering full bath, main floor laundry with washer/dryer space plus soaking sink. Main level also hosts 2nd full bathroom, and 2nd bedroom. Lower level features large rec room(Murphy bed to stay with sale) and 2 additional bedrooms, 3rd full bathroom, plus additional laundry hookups in mechanical room(sellers will leave both upper and lower washer/dryer(s). Home hosts current trending in finishes and decor. 2 stall finished garage offers additional hanging storage racks, fold down work bench and cabinets for storage. Yard shares neighbors fences. The backyard oasis includes pergola with electric hookup for lights, brick pavers for gathering area, play yard and 8 x 12 shed for storage. Newer custom plantings in the front yard landscape beds. Small safe in primary bedroom with remain. This seller has added the following improvements: newer laminate flooring, some light fixtures and updated paint. This home is well cared for, offers great location and is ready for the new owner! Offer deadline is Monday, April 17th 2023 at 11:00AM. Offer to review later that day.
TV mounts will remain, TV's do not, sale does not include the following, nest thermostat temperature sensors, bounce swing in lower level (Eye hook will remain), bookshelf in lower level rec room (currently bolted to the wall for safety), Baby monitor systems, prep bar in kitchen, chest freezer in lower level and garage fridge. Seller possession to be through June 13th, 2023. Condo by laws and master deed/rules regulations information available on the MLS.
Last Agent to Sell the Property
RE/MAX Lakeshore License #6502357145 Listed on: 04/13/2023

Home Details
Home Type
- Single Family
Est. Annual Taxes
- $3,193
Year Built
- Built in 2005
Lot Details
- 8,756 Sq Ft Lot
- Lot Dimensions are 70 x 125
- Sprinkler System
- Back Yard Fenced
- Property is zoned PUD, PUD
Parking
- 2 Car Attached Garage
- Garage Door Opener
Home Design
- Composition Roof
- Vinyl Siding
Interior Spaces
- 1,932 Sq Ft Home
- 1-Story Property
- Ceiling Fan
- Window Treatments
- Living Room
- Dining Area
- Recreation Room
- Laminate Flooring
- Natural lighting in basement
Kitchen
- Eat-In Kitchen
- Oven
- Range
- Microwave
- Dishwasher
- Disposal
Bedrooms and Bathrooms
- 4 Bedrooms | 2 Main Level Bedrooms
- 3 Full Bathrooms
Laundry
- Laundry on main level
- Dryer
- Washer
Outdoor Features
- Deck
- Patio
- Shed
- Storage Shed
- Play Equipment
Utilities
- Humidifier
- Forced Air Heating and Cooling System
- Heating System Uses Natural Gas
- Natural Gas Water Heater
- High Speed Internet
- Phone Available
- Cable TV Available
Ownership History
Purchase Details
Home Financials for this Owner
Home Financials are based on the most recent Mortgage that was taken out on this home.Purchase Details
Home Financials for this Owner
Home Financials are based on the most recent Mortgage that was taken out on this home.Purchase Details
Home Financials for this Owner
Home Financials are based on the most recent Mortgage that was taken out on this home.Similar Homes in Holland, MI
Home Values in the Area
Average Home Value in this Area
Purchase History
| Date | Type | Sale Price | Title Company |
|---|---|---|---|
| Warranty Deed | $355,000 | Premier Lakeshore Title | |
| Warranty Deed | $189,900 | Chicago Title Inc | |
| Corporate Deed | $161,900 | Metropolitan Title Company | |
| Corporate Deed | $33,900 | Metropolitan Title Company |
Mortgage History
| Date | Status | Loan Amount | Loan Type |
|---|---|---|---|
| Open | $329,875 | VA | |
| Previous Owner | $164,351 | Unknown | |
| Previous Owner | $180,405 | New Conventional | |
| Previous Owner | $145,220 | FHA | |
| Previous Owner | $150,900 | Fannie Mae Freddie Mac | |
| Previous Owner | $80,000 | Unknown |
Property History
| Date | Event | Price | Change | Sq Ft Price |
|---|---|---|---|---|
| 05/17/2023 05/17/23 | Sold | $355,000 | +1.4% | $184 / Sq Ft |
| 04/17/2023 04/17/23 | Pending | -- | -- | -- |
| 04/13/2023 04/13/23 | For Sale | $350,000 | +84.3% | $181 / Sq Ft |
| 06/26/2015 06/26/15 | Sold | $189,900 | 0.0% | $98 / Sq Ft |
| 05/29/2015 05/29/15 | Pending | -- | -- | -- |
| 05/06/2015 05/06/15 | For Sale | $189,900 | +28.4% | $98 / Sq Ft |
| 06/20/2012 06/20/12 | Sold | $147,900 | 0.0% | $77 / Sq Ft |
| 05/07/2012 05/07/12 | Pending | -- | -- | -- |
| 05/01/2012 05/01/12 | For Sale | $147,900 | -- | $77 / Sq Ft |
Tax History Compared to Growth
Tax History
| Year | Tax Paid | Tax Assessment Tax Assessment Total Assessment is a certain percentage of the fair market value that is determined by local assessors to be the total taxable value of land and additions on the property. | Land | Improvement |
|---|---|---|---|---|
| 2025 | $5,623 | $176,200 | $0 | $0 |
| 2024 | $4,260 | $176,200 | $0 | $0 |
| 2023 | $2,505 | $149,600 | $0 | $0 |
| 2022 | $3,193 | $136,300 | $0 | $0 |
| 2021 | $3,103 | $127,600 | $0 | $0 |
| 2020 | $3,018 | $116,600 | $0 | $0 |
| 2019 | $2,969 | $85,500 | $0 | $0 |
| 2018 | $2,755 | $99,000 | $13,500 | $85,500 |
| 2017 | $2,713 | $92,500 | $0 | $0 |
| 2016 | $2,698 | $86,500 | $0 | $0 |
| 2015 | $2,211 | $82,400 | $0 | $0 |
| 2014 | $2,211 | $73,900 | $0 | $0 |
Agents Affiliated with this Home
-

Seller's Agent in 2023
Alicia Kramer
RE/MAX Michigan
(616) 494-1517
48 in this area
221 Total Sales
-

Seller Co-Listing Agent in 2023
Matt Sleeman
RE/MAX Michigan
(616) 218-5128
17 in this area
93 Total Sales
-

Buyer's Agent in 2023
Rhonda Faber
Encompass-Realtors
(616) 990-0556
6 in this area
29 Total Sales
-

Seller's Agent in 2015
Dave DeYoung
Coldwell Banker Woodland Schmidt
(616) 218-6699
24 in this area
197 Total Sales
-

Seller's Agent in 2012
Taressa Sprick
@HomeRealty Holland
(616) 218-9026
48 in this area
244 Total Sales
-
D
Buyer's Agent in 2012
David DeYoung
Bob Piers Realty
Map
Source: Southwestern Michigan Association of REALTORS®
MLS Number: 23010918
APN: 70-16-07-101-014
- 15620 Quincy St
- 14163 Ridgewood Dr
- 3691 140th Ave
- Integrity 1610 Plan at Silverwater - Integrity
- Integrity 1250 Plan at Silverwater - Integrity
- Integrity 1880 Plan at Silverwater - Integrity
- Integrity 1560 Plan at Silverwater - Integrity
- Traditions 2900 V8.2b Plan at Silverwater - Traditions
- Integrity 1605 Plan at Silverwater - Integrity
- Elements 2700 Plan at Silverwater
- Integrity 1530 Plan at Silverwater - Integrity
- Traditions 1600 V8.0b Plan at Silverwater - Traditions
- Integrity 1800 Plan at Silverwater - Integrity
- Traditions 2800 V8.0b Plan at Silverwater - Traditions
- Integrity 2060 Plan at Silverwater - Integrity
- Integrity 2280 Plan at Silverwater - Integrity
- Integrity 1520 Plan at Silverwater - Integrity
- Elements 2390 Plan at Silverwater
- Integrity 1830 Plan at Silverwater - Integrity
- Elements 1800 Plan at Silverwater
