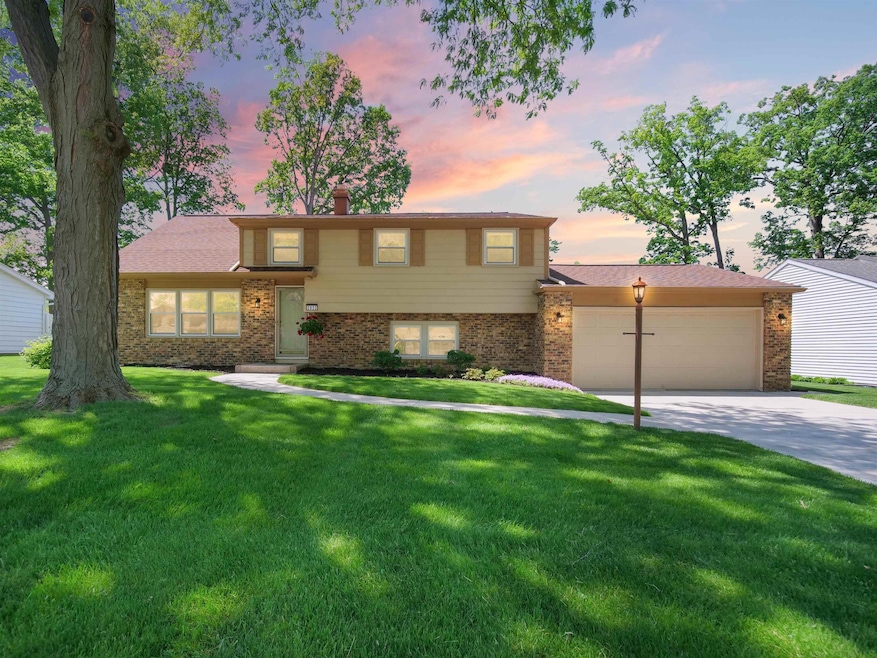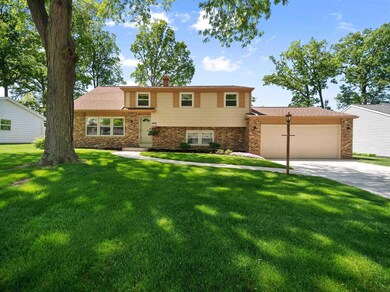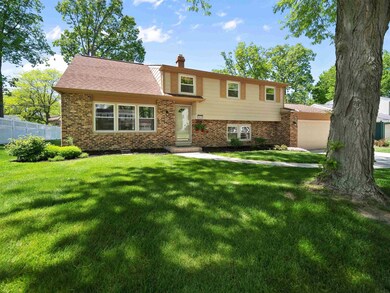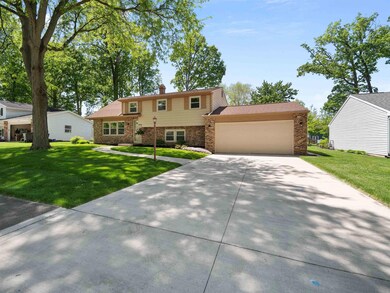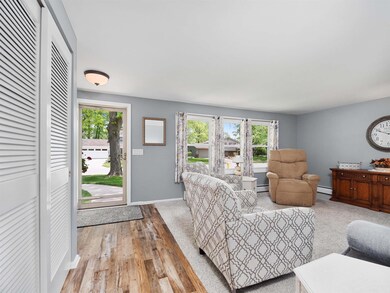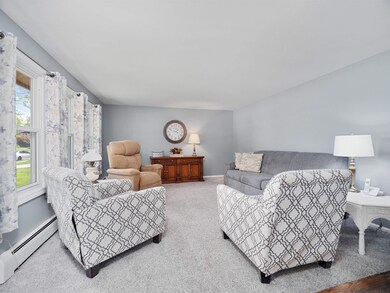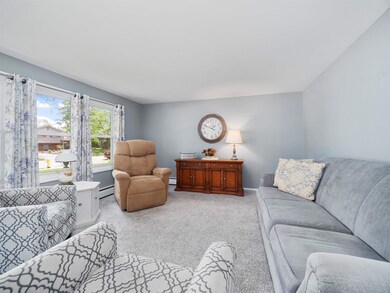
3933 Stanton Dr Fort Wayne, IN 46815
Bullerman Park Forest NeighborhoodEstimated Value: $231,000 - $244,000
Highlights
- Cathedral Ceiling
- Great Room
- 2 Car Attached Garage
- Wood Flooring
- Stone Countertops
- Woodwork
About This Home
As of June 2023Come see this beautiful new listing in NE Ft Wayne's desirable Bullerman Park Forest! Upon arrival you will notice the inviting brick facade and beautiful landscaping that set the tone for this stunning home. Pride of ownership is evident from the minute you enter the great room, complete with elegant neutral colors and multiple windows that flood the room with natural light. Enjoy preparing family dinners in your updated kitchen that boasts custom cabinets, QUARTZ counters, white appliances, reverse osmosis system, and tile backsplash to bring it all together. The nook provides easy access to the backyard through the sliding glass door. Upstairs you will find 3 spacious bedrooms all with natural hardwood floors, a full bathroom, and an additional bedroom that can be used as an office or sewing room! The lower level offers a 19x13 family room complete with a gas fireplace perfect for relaxing inside during movie nights. Also on the lower level you'll find a 5th bedroom, additional half bathroom, and laundry area! Do you enjoy entertaining guests? The large backyard and patio are perfect for hosting summer BBQ's or enjoying a relaxing cup of coffee in the morning. This home is conveniently located near Georgetown Square & Maplewood Plaza. Welcome Home!
Home Details
Home Type
- Single Family
Est. Annual Taxes
- $2,091
Year Built
- Built in 1964
Lot Details
- 0.27 Acre Lot
- Lot Dimensions are 85x140
- Privacy Fence
- Vinyl Fence
- Landscaped
- Level Lot
Parking
- 2 Car Attached Garage
- Garage Door Opener
- Driveway
- Off-Street Parking
Home Design
- Tri-Level Property
- Brick Exterior Construction
- Slab Foundation
- Shingle Roof
Interior Spaces
- 2,036 Sq Ft Home
- Woodwork
- Cathedral Ceiling
- Ceiling Fan
- Gas Log Fireplace
- Great Room
- Pull Down Stairs to Attic
- Fire and Smoke Detector
Kitchen
- Stone Countertops
- Built-In or Custom Kitchen Cabinets
Flooring
- Wood
- Carpet
- Laminate
Bedrooms and Bathrooms
- 5 Bedrooms
- Bathtub with Shower
Basement
- Sump Pump
- Crawl Space
Schools
- Harris Elementary School
- Lane Middle School
- Snider High School
Utilities
- Central Air
- Heat Pump System
- Hot Water Heating System
- Heating System Uses Gas
Additional Features
- Patio
- Suburban Location
Community Details
- Bullerman Park Forest Subdivision
Listing and Financial Details
- Assessor Parcel Number 02-08-28-179-005.000-072
Ownership History
Purchase Details
Home Financials for this Owner
Home Financials are based on the most recent Mortgage that was taken out on this home.Purchase Details
Home Financials for this Owner
Home Financials are based on the most recent Mortgage that was taken out on this home.Similar Homes in the area
Home Values in the Area
Average Home Value in this Area
Purchase History
| Date | Buyer | Sale Price | Title Company |
|---|---|---|---|
| Rickard Andrew | -- | -- | |
| Rickard Andrew | $227,000 | Centurion Land Title |
Mortgage History
| Date | Status | Borrower | Loan Amount |
|---|---|---|---|
| Open | Rickard Andrew | $229,424 | |
| Previous Owner | Rickard Andrew | $227,000 | |
| Previous Owner | Turner Darrell J | $30,000 | |
| Previous Owner | Turner Darrell J | $46,000 |
Property History
| Date | Event | Price | Change | Sq Ft Price |
|---|---|---|---|---|
| 06/09/2023 06/09/23 | Sold | $227,000 | +5.6% | $111 / Sq Ft |
| 05/19/2023 05/19/23 | Pending | -- | -- | -- |
| 05/18/2023 05/18/23 | For Sale | $215,000 | -- | $106 / Sq Ft |
Tax History Compared to Growth
Tax History
| Year | Tax Paid | Tax Assessment Tax Assessment Total Assessment is a certain percentage of the fair market value that is determined by local assessors to be the total taxable value of land and additions on the property. | Land | Improvement |
|---|---|---|---|---|
| 2024 | $1,633 | $208,700 | $30,700 | $178,000 |
| 2023 | $1,633 | $201,400 | $30,700 | $170,700 |
| 2022 | $2,091 | $187,000 | $30,700 | $156,300 |
| 2021 | $1,625 | $147,300 | $18,800 | $128,500 |
| 2020 | $1,417 | $131,700 | $18,800 | $112,900 |
| 2019 | $1,386 | $129,400 | $18,800 | $110,600 |
| 2018 | $1,253 | $116,900 | $18,800 | $98,100 |
| 2017 | $1,176 | $109,200 | $18,800 | $90,400 |
| 2016 | $1,066 | $103,300 | $18,800 | $84,500 |
| 2014 | $1,188 | $115,700 | $18,800 | $96,900 |
| 2013 | $1,107 | $108,100 | $18,800 | $89,300 |
Agents Affiliated with this Home
-
Jason Fazio
J
Seller's Agent in 2023
Jason Fazio
eXp Realty, LLC
(260) 445-5145
1 in this area
33 Total Sales
-
Warren Barnes

Buyer's Agent in 2023
Warren Barnes
North Eastern Group Realty
(260) 438-5639
1 in this area
375 Total Sales
Map
Source: Indiana Regional MLS
MLS Number: 202316177
APN: 02-08-28-179-005.000-072
- 4031 Hedwig Dr
- 5434 Lawford Ln
- 5040 Stellhorn Rd
- 5433 Hewitt Ln
- 3817 Walden Run
- 5603 Martys Hill Place
- 5317 Stellhorn Rd
- 4612 Trier Rd
- 3713 Well Meadow Place
- 5410 Butterfield Dr
- 3311 Jonquil Dr
- 4004 Darwood Dr
- 3935 Willshire Ct
- 4328 Oakhurst Dr
- 6023 Birchdale Dr
- 5205 Tunbridge Crossing
- 7286 Starks (Lot 11) Blvd
- 7342 Starks (Lot 8) Blvd
- 4893 Woodway Dr
- 3027 Kingsley Dr
- 3933 Stanton Dr
- 3925 Stanton Dr
- 4007 Stanton Dr
- 4006 Knightway Dr
- 3936 Knightway Dr
- 4014 Knightway Dr
- 4015 Stanton Dr
- 3919 Stanton Dr
- 3934 Stanton Dr
- 3928 Knightway Dr
- 4008 Stanton Dr
- 3926 Stanton Dr
- 4022 Knightway Dr
- 3918 Knightway Dr
- 4016 Stanton Dr
- 3911 Stanton Dr
- 4023 Stanton Dr
- 3918 Stanton Dr
- 4028 Knightway Dr
- 3933 Hedwig Dr
