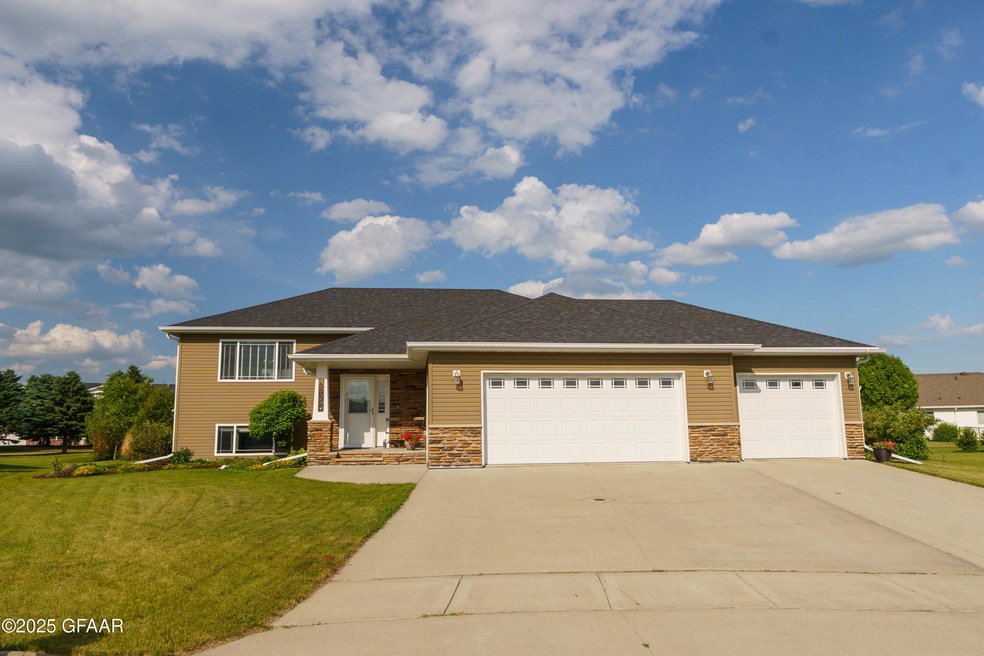
3934 Cedar Cir Grand Forks, ND 58201
Highlights
- Deck
- 3 Car Attached Garage
- Living Room
- Discovery Elementary School Rated A-
- Patio
- Laundry Room
About This Home
As of August 2025This beautifully maintained 5-bedroom split level home offers comfort and functionality. The open floor plan features a bright and welcoming living space on 2 floors. Primary suite includes a private bath with a tiled shower. Step outside to a gorgeous maintenance-free two tier deck overlooking a large professionally landscaped yard with irrigation system. Enjoy the convenience of the heated 3 stall garage-perfect for ND winters. This home is move in ready with radon mitigation system and built for relaxation and entertaining.
Home Details
Home Type
- Single Family
Est. Annual Taxes
- $5,955
Year Built
- Built in 2013
Lot Details
- 0.39 Acre Lot
- Sprinkler System
Parking
- 3 Car Attached Garage
- Heated Garage
- Garage Door Opener
Home Design
- Poured Concrete
- Vinyl Siding
Interior Spaces
- 1,500 Sq Ft Home
- Window Treatments
- Family Room
- Living Room
- Dining Room
Kitchen
- Range
- Dishwasher
Bedrooms and Bathrooms
- 5 Bedrooms
- En-Suite Bathroom
Laundry
- Laundry Room
- Dryer
- Washer
Outdoor Features
- Deck
- Patio
Schools
- Discovery Elementary School
- South Middle School
- Red River High School
Utilities
- Central Air
- Heating Available
Listing and Financial Details
- Assessor Parcel Number 44261100046000
Ownership History
Purchase Details
Purchase Details
Home Financials for this Owner
Home Financials are based on the most recent Mortgage that was taken out on this home.Purchase Details
Home Financials for this Owner
Home Financials are based on the most recent Mortgage that was taken out on this home.Purchase Details
Similar Homes in Grand Forks, ND
Home Values in the Area
Average Home Value in this Area
Purchase History
| Date | Type | Sale Price | Title Company |
|---|---|---|---|
| Warranty Deed | -- | None Listed On Document | |
| Warranty Deed | $454,000 | Priority Title | |
| Warranty Deed | $330,000 | None Available | |
| Warranty Deed | $217,000 | None Available |
Mortgage History
| Date | Status | Loan Amount | Loan Type |
|---|---|---|---|
| Previous Owner | $50,000 | New Conventional | |
| Previous Owner | $230,000 | New Conventional | |
| Previous Owner | $211,622 | Construction |
Property History
| Date | Event | Price | Change | Sq Ft Price |
|---|---|---|---|---|
| 08/01/2025 08/01/25 | Sold | -- | -- | -- |
| 06/24/2025 06/24/25 | Pending | -- | -- | -- |
| 06/18/2025 06/18/25 | For Sale | $489,900 | +5.6% | $327 / Sq Ft |
| 10/20/2023 10/20/23 | Off Market | -- | -- | -- |
| 10/20/2023 10/20/23 | Off Market | -- | -- | -- |
| 12/23/2022 12/23/22 | Sold | -- | -- | -- |
| 12/10/2022 12/10/22 | Off Market | -- | -- | -- |
| 11/02/2022 11/02/22 | For Sale | $464,000 | -- | $309 / Sq Ft |
| 05/29/2014 05/29/14 | Sold | -- | -- | -- |
| 04/29/2014 04/29/14 | Pending | -- | -- | -- |
| 03/05/2014 03/05/14 | For Sale | -- | -- | -- |
Tax History Compared to Growth
Tax History
| Year | Tax Paid | Tax Assessment Tax Assessment Total Assessment is a certain percentage of the fair market value that is determined by local assessors to be the total taxable value of land and additions on the property. | Land | Improvement |
|---|---|---|---|---|
| 2024 | $7,373 | $217,000 | $0 | $0 |
| 2023 | $8,287 | $212,500 | $44,000 | $168,500 |
| 2022 | $7,392 | $194,900 | $44,150 | $150,750 |
| 2021 | $7,137 | $186,350 | $39,250 | $147,100 |
| 2020 | $7,350 | $194,250 | $39,250 | $155,000 |
| 2018 | $7,511 | $45,700 | $24,950 | $20,750 |
| 2017 | $7,303 | $45,700 | $24,950 | $20,750 |
| 2016 | $7,031 | $0 | $0 | $0 |
| 2015 | $6,486 | $0 | $0 | $0 |
| 2014 | $3,428 | $45,700 | $0 | $0 |
Agents Affiliated with this Home
-
Tammy Howard

Seller's Agent in 2025
Tammy Howard
Greenberg Realty
(218) 779-5666
172 Total Sales
-
Sarah Jeffrey
S
Buyer's Agent in 2025
Sarah Jeffrey
Oxford Realty
(218) 791-9091
39 Total Sales
-
Jonathon Vonesh

Seller's Agent in 2022
Jonathon Vonesh
KW Inspire Realty Keller Williams
(218) 791-4510
251 Total Sales
-
JD Kennelly
J
Seller's Agent in 2014
JD Kennelly
Greenberg Realty
(218) 779-1141
25 Total Sales
Map
Source: Grand Forks Area Association of REALTORS®
MLS Number: 25-904
APN: 44261100046000
- 3900 S Columbia Rd
- 4230 Crystal Dr
- 3455 S 31st St
- 3550 Columbia Rd S
- 3751 Columbia Road Rd S
- 3297 43rd Ave S
- 3128 44th Ave S
- 3259 44th Ave S
- 2521 Pembrooke Dr
- 3101 45th Ave S
- 2675 32nd Ave S
- TBD L2 B1 Trent Olson 2nd Sub
- 2358 42nd Ave S
- 2190 41st Ave S
- 2167 Star Ave S
- 2272 45th Ave S
- 2134 44th Ave S
- 1716 Tobi Ln
- 1839 41st Ave S
- 1729 Tobi Ln






