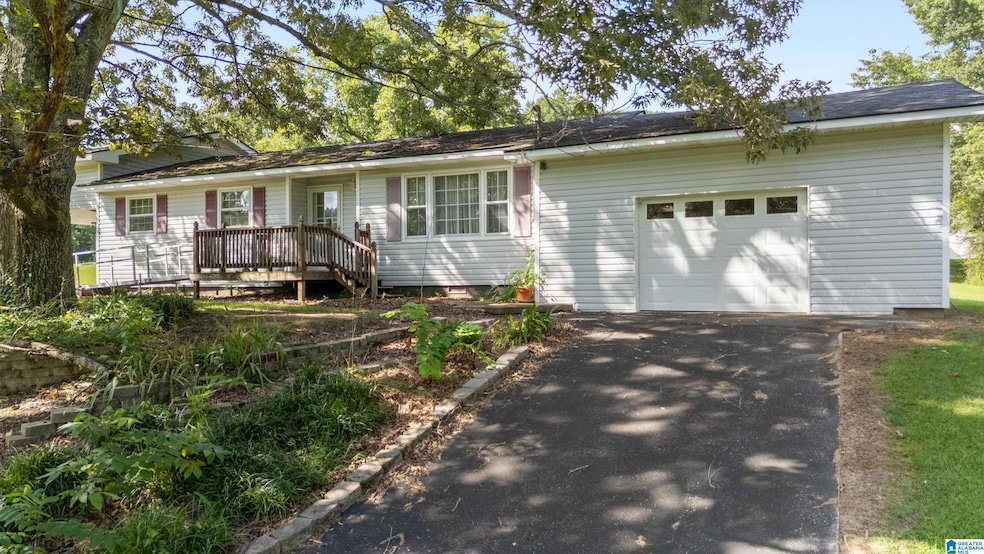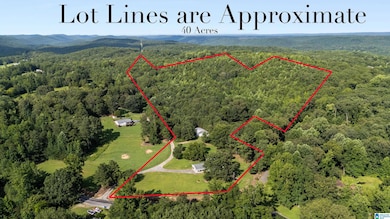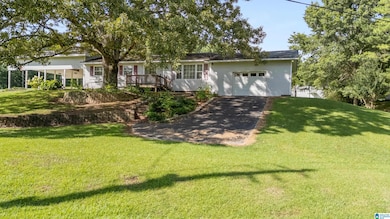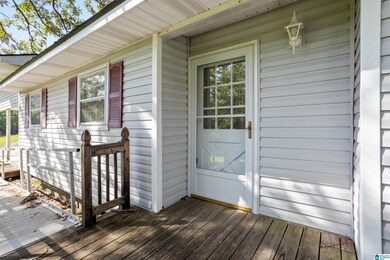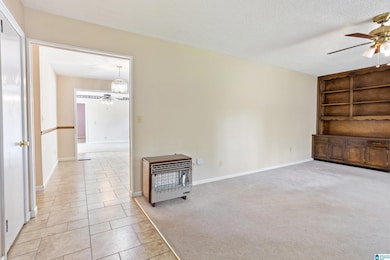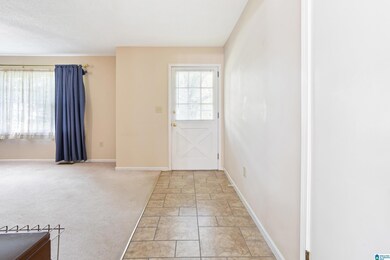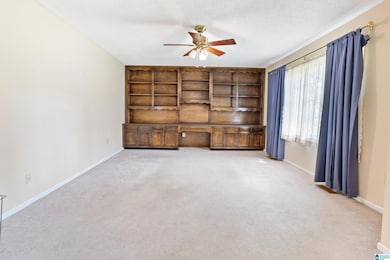3934 Red Valley Rd Remlap, AL 35133
Estimated payment $2,229/month
Highlights
- 40 Acre Lot
- Attic
- Porch
- Deck
- No HOA
- Attached Garage
About This Home
MINI FARM!! Welcome to 3934 Red Valley Road, Remlap. This charming 3-bedroom, 2.5-bath country home is situated on 40 acres and offers endless possibilities for mini farm living. The property features an open kitchen, a beautiful sunroom, two-car carport, and an attached garage. A highlight of the property is the large two-story workshop located out back, perfect for equipment, storage, or hobbies. With 40 acres of usable land, this home is ideal for horses, livestock, gardening, or crops. The property is move-in ready and provides the perfect blend of comfort and functionality for those seeking a farm lifestyle.
Home Details
Home Type
- Single Family
Est. Annual Taxes
- $1,132
Year Built
- Built in 1941
Lot Details
- 40 Acre Lot
Parking
- Attached Garage
Home Design
- Vinyl Siding
Interior Spaces
- Ventless Fireplace
- Gas Fireplace
- French Doors
- Living Room with Fireplace
- Laminate Countertops
- Attic
Bedrooms and Bathrooms
- 3 Bedrooms
Laundry
- Laundry on main level
- Laundry in Garage
- Electric Dryer Hookup
Outdoor Features
- Deck
- Open Patio
- Porch
Schools
- Southeastern Elementary And Middle School
- Southeastern High School
Utilities
- Heat Pump System
- Heating System Uses Propane
- Septic System
Community Details
- No Home Owners Association
Map
Home Values in the Area
Average Home Value in this Area
Tax History
| Year | Tax Paid | Tax Assessment Tax Assessment Total Assessment is a certain percentage of the fair market value that is determined by local assessors to be the total taxable value of land and additions on the property. | Land | Improvement |
|---|---|---|---|---|
| 2024 | $1,132 | $34,740 | $14,780 | $19,960 |
| 2023 | $871 | $34,740 | $14,780 | $19,960 |
| 2022 | $676 | $31,000 | $14,780 | $16,220 |
| 2021 | $580 | $23,540 | $9,360 | $14,180 |
| 2020 | $560 | $22,020 | $9,360 | $12,660 |
| 2019 | $541 | $22,020 | $9,360 | $12,660 |
| 2018 | $541 | $22,020 | $9,360 | $12,660 |
| 2017 | $428 | $17,520 | $0 | $0 |
| 2015 | -- | $17,360 | $0 | $0 |
| 2014 | -- | $17,360 | $0 | $0 |
| 2013 | -- | $16,800 | $0 | $0 |
Property History
| Date | Event | Price | List to Sale | Price per Sq Ft |
|---|---|---|---|---|
| 07/16/2025 07/16/25 | For Sale | $405,000 | -- | $225 / Sq Ft |
Source: Greater Alabama MLS
MLS Number: 21425188
APN: 28-01-11-0-000-028.000
- 585 Dogwood Trail
- 3409 Red Valley Rd
- 39 Robinwood Dr
- 17935 State Highway 75
- 0 Remlap Dr Unit 1 21404568
- 4216 Sand Valley Rd
- 493 Pine Mountain Rd
- 00 Alabama 75
- 696 Pine Mountain Rd
- 19035 Remlap Dr
- 175 Taylor Rd
- 1 Marlin Dr
- 0 Taylor Rd Unit 10.2 21396069
- 87 Youngblood Ln
- 3381 Pine Mountain Rd
- 25 Lovely Ln
- 1366 Red Valley Rd
- 63 Avery Hancock Dr
- 587 Mountain Dr
- 1215 Red Valley Rd
- 16 Madison Dr
- 9024 Village Mountain Cir
- 8204 Cedar Mountain Rd
- 7998 St James Dr
- 8264 Country Cir
- 1291 Archers Cove Ln
- 1291 Archers CV Ln
- 5908 Elizabeth Dr
- 1340 Archers Cove Way
- 1340 Archers CV Way
- 1438 Archers Cove Way
- 1438 Archers CV Way
- 1448 Archers CV Way
- 1113 Archers Trail E
- 5837 Janet Dr
- 6986 Rebecca Ln
- 4668 Deer Foot Path
- 6927 Brittany Ln
- 1282 Railroad Dr
- 5827 Dewey Heights Rd
