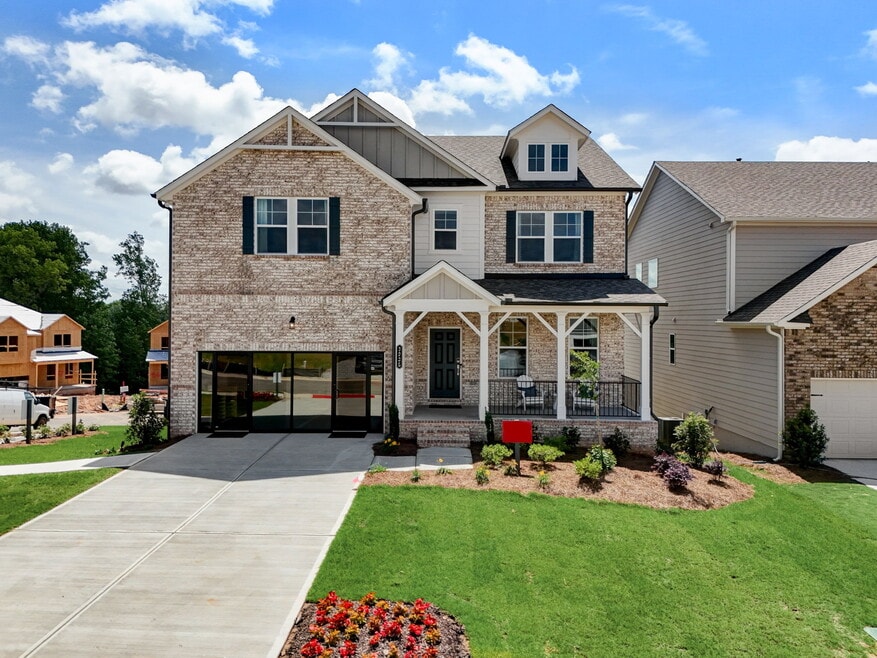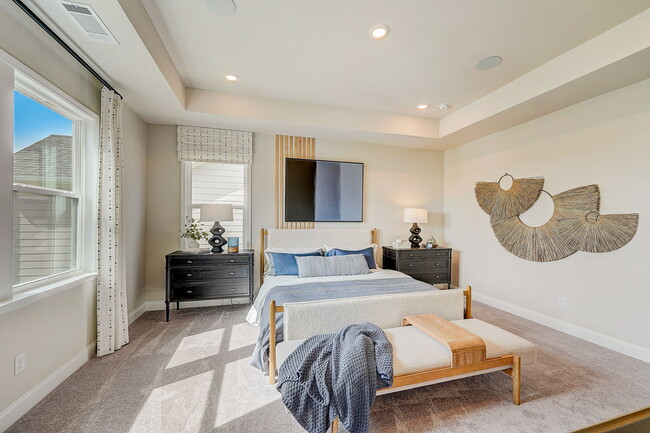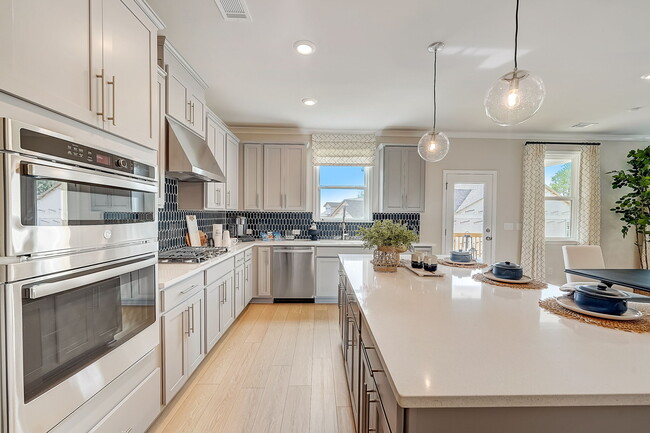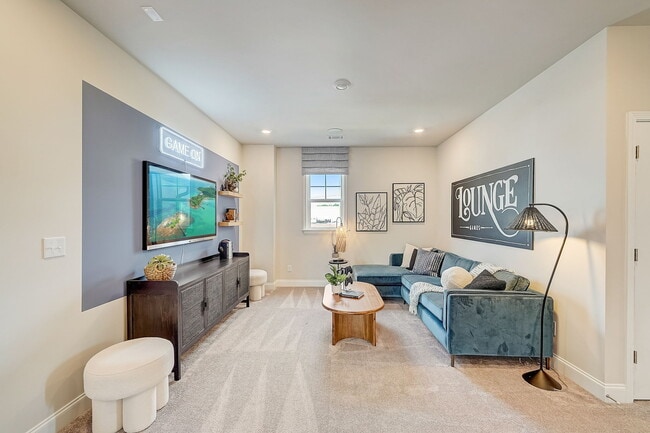
Estimated payment $3,559/month
Highlights
- New Construction
- No HOA
- Community Pool
- Flowery Branch High School Rated A-
- Game Room
- Community Garden
About This Home
What's Special: Model Home | 5th Bedroom | Corner Lot | Basement Lot Model Home Available! Welcome to the Trenton at 3935 Alderstone Drive in Falls Creek. This home is designed for comfort and effortless living, starting with a welcoming foyer that leads to a guest bedroom with its own full bath. At the heart of the home, the great room with a cozy fireplace flows into a casual dining area and a kitchen featuring a large center island, while a covered back patio offers the perfect spot to relax. Upstairs, a spacious loft adds extra room to unwind or entertain, surrounded by three secondary bedrooms and a convenient laundry room. The primary suite is a private retreat with an oversized closet and a spa-inspired bath featuring dual sinks, a soaking tub, separate shower, and a linen closet. Need more space? The unfinished basement is ready for your personal touch. This community is surrounded by scenic beauty and charming local spots, with a vibrant downtown full of friendly faces. Come home to a prime location, exceptional amenities, and stunning new homes designed with you in mind. Additional highlights include: a main floor bedroom with an attached bathroom, a covered patio, LVP stair treads, an unfinished basement, quartz countertops, and a soaking tub with a separate shower in the primary bathroom. MLS#7656947; 10614187
Builder Incentives
Lower your rate for the first 7 years when you secure a Conventional 30-Year 7/6 Adjustable Rate Mortgage with no discount fee. Enjoy a starting rate of 3.75%/5.48% APR for the first 7 years of your loan. Beginning in year 8, your rate will adjust ev
Sales Office
| Monday - Saturday |
9:00 AM - 5:00 PM
|
| Sunday |
12:00 PM - 5:00 PM
|
Home Details
Home Type
- Single Family
Parking
- 2 Car Garage
- Front Facing Garage
Home Design
- New Construction
Interior Spaces
- 2-Story Property
- Fireplace
- Dining Room
- Game Room
- Laundry Room
- Basement
Bedrooms and Bathrooms
- 5 Bedrooms
Community Details
Recreation
- Community Playground
- Community Pool
Additional Features
- No Home Owners Association
- Community Garden
Map
Other Move In Ready Homes in Falls Creek
About the Builder
- Falls Creek
- 4611 Thurmon Tanner Rd
- 5474 Hf Reed Industrial Pkwy
- 3617 Winder Hwy
- 4580 J M Turk Rd
- 0 Hog Mountain Rd Unit 9051064
- 4860 Wildlife Way
- 4708 Upper Berkshire Rd Unit 39
- Oakwood Terrace
- 5286 Fox Den Rd
- 5282 Fox Den Rd
- 3903 Hidden River Ln
- 3967 Hidden River Ln
- 3987 Hidden River Ln
- 3963 Hidden River Ln
- 3968 Hidden River Ln
- 3952 Hidden River Ln
- 3988 Hidden River Ln
- 4610 Blakeford Ct
- 4864 Grandview Ct






