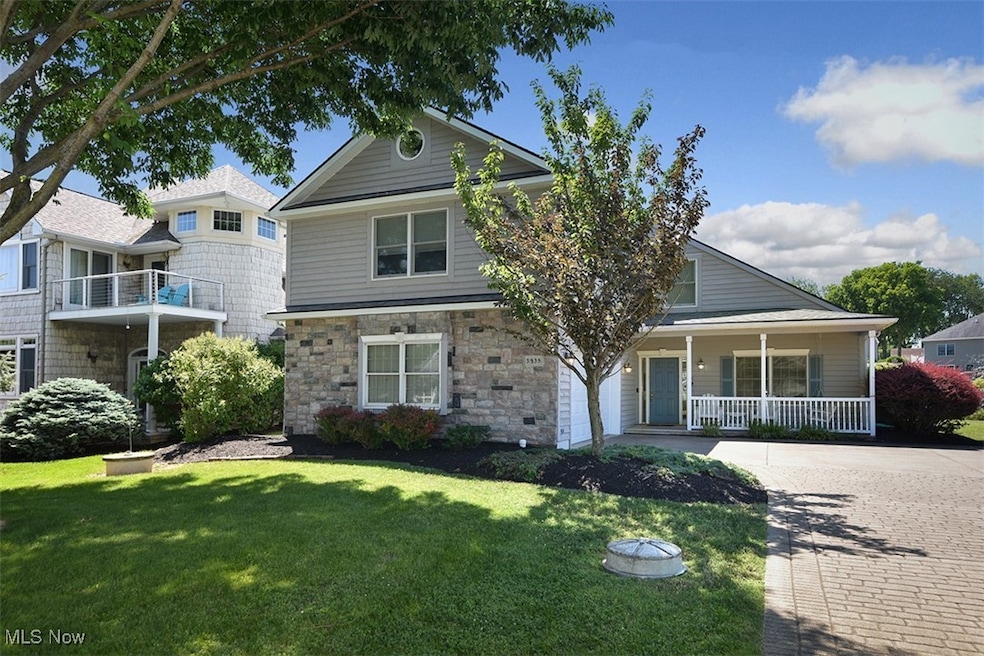
3935 Quarrystone Ct Lakeside Marblehead, OH 43440
Estimated payment $5,704/month
Highlights
- Marina View
- Waterfront
- Cape Cod Architecture
- Gated Community
- Open Floorplan
- Deck
About This Home
Johnson’s Island Custom Waterfront Home! 4 Bedrooms (2 private suites - 1st and 2nd floor) + large loft, 3 full baths, open floor plan, light & bright coastal decor, spacious & perfect for entertaining! Great room with vaulted ceiling & wood-burning fireplace, open kitchen/dining area with breakfast bar! Enjoy all the seasons from either the relaxing porch, patio, 19x40 deck, 40' floating dock outside your door or around the wood-burning FP! Recent updates include new addition with private primary suite up, gorgeous luxury vinyl flooring, custom tiled walk-in shower, double vanity, quartz countertop, laundry area, and large walk-in closet (2022), geothermal heat and a/c (2017), roof (2022), rear Anderson Doors and Panel Doors (2024), freshly painted throughout (2022)! All appliances stay w/furnishings negotiable. Secluded waterfront property on a protected harbor w/immediate access to Sandusky Bay/Lake Erie/Cedar Point. One-of-a-kind quarry with deep water dockage!
Listing Agent
CENTURY 21 DePiero & Associates, Inc. Brokerage Email: 440-842-7010, topc21ohioagent@aol.com License #310528 Listed on: 07/03/2025

Home Details
Home Type
- Single Family
Est. Annual Taxes
- $8,309
Year Built
- Built in 1999 | Remodeled
Lot Details
- 0.26 Acre Lot
- Lot Dimensions are 75x150
- Waterfront
- Cul-De-Sac
- Northeast Facing Home
- Landscaped
- Rectangular Lot
- Paved or Partially Paved Lot
- Level Lot
- Cleared Lot
- Few Trees
- Back and Front Yard
HOA Fees
- $109 Monthly HOA Fees
Parking
- 2 Car Direct Access Garage
- Oversized Parking
- Parking Accessed On Kitchen Level
- Side Facing Garage
- Garage Door Opener
- Additional Parking
Property Views
- Marina
- Bay
- Canal
Home Design
- Cape Cod Architecture
- Bungalow
- Patio Home
- Slab Foundation
- Fiberglass Roof
- Asphalt Roof
- Cedar Siding
- Vinyl Siding
- Cedar
Interior Spaces
- 2,493 Sq Ft Home
- 1.5-Story Property
- Open Floorplan
- Woodwork
- Beamed Ceilings
- Wood Burning Fireplace
- Double Pane Windows
- ENERGY STAR Qualified Windows
- Window Treatments
- Entrance Foyer
- Great Room with Fireplace
Kitchen
- Eat-In Kitchen
- Breakfast Bar
- Range
- Microwave
- Dishwasher
- Laminate Countertops
- Disposal
Bedrooms and Bathrooms
- 4 Bedrooms | 3 Main Level Bedrooms
- Walk-In Closet
- 3 Full Bathrooms
- Double Vanity
Laundry
- Dryer
- Washer
Home Security
- Home Security System
- Fire and Smoke Detector
Accessible Home Design
- Visitor Bathroom
Outdoor Features
- Deck
- Patio
- Front Porch
Utilities
- Cooling Available
- Forced Air Heating System
Listing and Financial Details
- Assessor Parcel Number 015-1303617466029
Community Details
Overview
- Association fees include management, common area maintenance, insurance, reserve fund, trash
- Baycliff's HOA
- Baycliffs Sub Subdivision
Security
- Gated Community
Map
Home Values in the Area
Average Home Value in this Area
Tax History
| Year | Tax Paid | Tax Assessment Tax Assessment Total Assessment is a certain percentage of the fair market value that is determined by local assessors to be the total taxable value of land and additions on the property. | Land | Improvement |
|---|---|---|---|---|
| 2024 | $8,309 | $238,077 | $83,755 | $154,322 |
| 2023 | $8,309 | $171,193 | $57,761 | $113,432 |
| 2022 | $5,416 | $151,308 | $57,760 | $93,548 |
| 2021 | $4,854 | $135,290 | $57,760 | $77,530 |
| 2020 | $4,742 | $132,310 | $57,760 | $74,550 |
| 2019 | $4,573 | $132,310 | $57,760 | $74,550 |
| 2018 | $4,567 | $132,310 | $57,760 | $74,550 |
| 2017 | $4,845 | $118,290 | $50,720 | $67,570 |
| 2016 | $4,053 | $118,290 | $50,720 | $67,570 |
| 2015 | $4,067 | $118,290 | $50,720 | $67,570 |
| 2014 | $4,034 | $114,530 | $46,960 | $67,570 |
| 2013 | $3,750 | $114,530 | $46,960 | $67,570 |
Property History
| Date | Event | Price | Change | Sq Ft Price |
|---|---|---|---|---|
| 07/22/2025 07/22/25 | Pending | -- | -- | -- |
| 07/03/2025 07/03/25 | For Sale | $899,900 | +125.0% | $361 / Sq Ft |
| 03/18/2016 03/18/16 | Sold | $400,000 | -11.1% | $203 / Sq Ft |
| 01/12/2016 01/12/16 | Pending | -- | -- | -- |
| 01/12/2016 01/12/16 | For Sale | $450,000 | -- | $229 / Sq Ft |
Purchase History
| Date | Type | Sale Price | Title Company |
|---|---|---|---|
| Warranty Deed | $400,000 | Hartung Title |
Mortgage History
| Date | Status | Loan Amount | Loan Type |
|---|---|---|---|
| Open | $237,500 | New Conventional | |
| Closed | $320,000 | Stand Alone Refi Refinance Of Original Loan | |
| Closed | $320,000 | New Conventional |
Similar Homes in the area
Source: MLS Now
MLS Number: 5136850
APN: 015-1303617466029
- 4009 S Woodcliff Dr
- 4121 S Woodcliff Dr
- 4591 S Memorial Shoreway Dr
- 3345 S Memorial Shoreway Dr
- 497 Bay Point Blvd
- 10556 E Bayshore Rd Unit 4C
- 2200 S Harborview Dr Unit 45
- 377 Lakewood Dr
- 0 E Bayshore Rd
- 10700 E Bayshore Rd
- 10850 E Bayshore Rd Crane Way Unit 61
- 10850 E Bayshore Cardinal Rd Unit 117
- 10850 E Bayshore Road E Canal Blvd Unit 24
- 108 Legends Ln
- 107 Legends Ln
- 10850 E Bayshore Road Marina Unit 48
- 10850 E Bayshore Road Heron Unit 6
- 9343 E Bayshore Rd
- 1 E Bayshore Rd
- 10850 E Bayshore Rd Unit Crane Way 61






