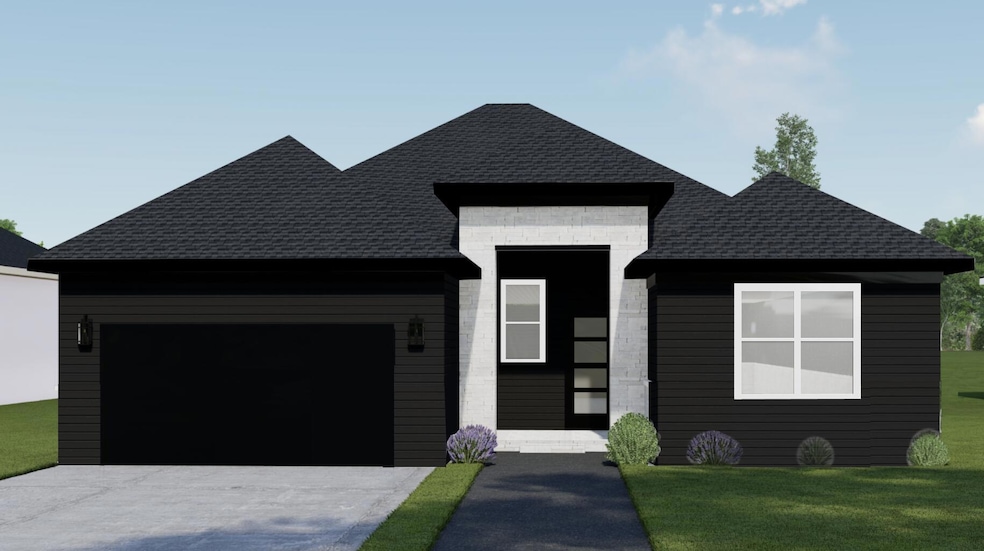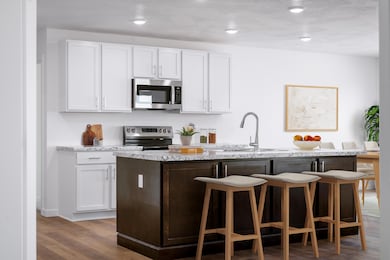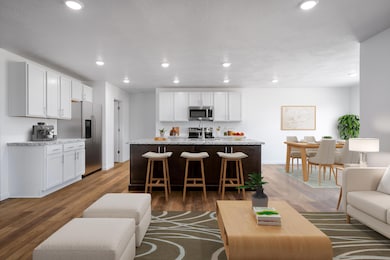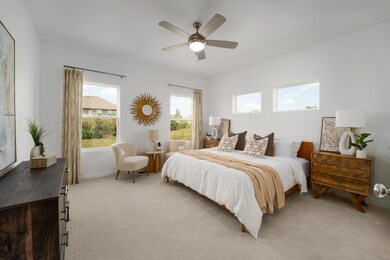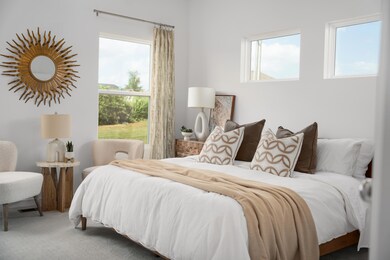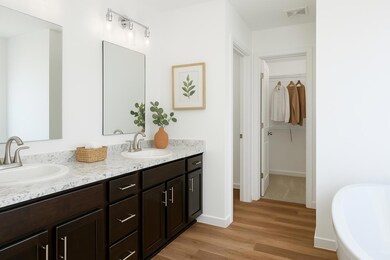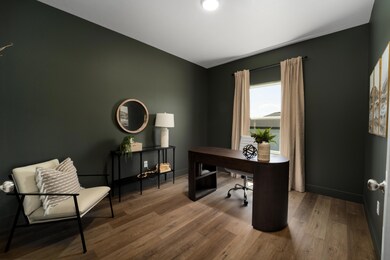3936 E Fieldcrest Ct Brookline, MO 65619
Southwest Springfield NeighborhoodEstimated payment $2,008/month
Highlights
- New Construction
- Ranch Style House
- Community Pool
- Price Elementary School Rated A-
- Great Room
- Home Office
About This Home
Welcome to the Tampa! This spacious 3 or 4-bed, 2-bath home offers 1,951 sq ft of luxurious living space and a 3-car tandem garage. Unwind in the primary suite, complete with a relaxing soaker tub. The large open kitchen and living area create a perfect gathering space, flowing seamlessly onto the covered back patio for outdoor enjoyment. You'll love the convenience of the huge pantry, providing ample storage for all your culinary needs. With its thoughtful design and impressive features, this home is the perfect balance of comfort and style. **Disclaimer: Photos may include renderings and representations of similar floor plans. Actual finishes may vary.**
Listing Agent
Keller Williams Brokerage Email: klrw369@kw.com License #2023037685 Listed on: 06/02/2025

Open House Schedule
-
Saturday, February 07, 202610:00 am to 5:00 pm2/7/2026 10:00:00 AM +00:002/7/2026 5:00:00 PM +00:00To view this open house, visit our model home located in the community.Add to Calendar
-
Sunday, February 08, 202612:00 to 5:00 pm2/8/2026 12:00:00 PM +00:002/8/2026 5:00:00 PM +00:00To view this open house, visit our model home located in the community.Add to Calendar
Home Details
Home Type
- Single Family
Year Built
- Built in 2025 | New Construction
HOA Fees
- $25 Monthly HOA Fees
Home Design
- Ranch Style House
- Vinyl Siding
- Stone
Interior Spaces
- 1,951 Sq Ft Home
- Double Pane Windows
- Tilt-In Windows
- Great Room
- Home Office
- Washer and Dryer Hookup
Kitchen
- Stove
- Microwave
- Dishwasher
- Kitchen Island
- Laminate Countertops
Flooring
- Carpet
- Vinyl
Bedrooms and Bathrooms
- 3 Bedrooms
- Walk-In Closet
- 2 Full Bathrooms
- Soaking Tub
- Walk-in Shower
Home Security
- Carbon Monoxide Detectors
- Fire and Smoke Detector
Parking
- 3 Car Attached Garage
- Front Facing Garage
- Garage Door Opener
Schools
- Rp Price Elementary School
- Republic High School
Utilities
- Forced Air Heating and Cooling System
- Heating System Uses Natural Gas
Additional Features
- Covered Patio or Porch
- 0.31 Acre Lot
Community Details
Overview
- Association fees include children's play area, common area maintenance, swimming pool
- Wilson's Valley Subdivision
- On-Site Maintenance
Recreation
- Community Playground
- Community Pool
Map
Home Values in the Area
Average Home Value in this Area
Property History
| Date | Event | Price | List to Sale | Price per Sq Ft |
|---|---|---|---|---|
| 12/10/2025 12/10/25 | Price Changed | $319,995 | -3.0% | $164 / Sq Ft |
| 08/19/2025 08/19/25 | Price Changed | $329,995 | -1.8% | $169 / Sq Ft |
| 06/02/2025 06/02/25 | For Sale | $335,995 | -- | $172 / Sq Ft |
Source: Southern Missouri Regional MLS
MLS Number: 60296053
- 3954 E Fieldcrest Ct
- 3926 E Fieldcrest Ct
- 3930 E Fieldcrest Ct
- 3942 E Fieldcrest Ct
- 3937 E Fieldcrest Ct
- 3914 E Fieldcrest Ct
- 1722 N Hawthorne Place
- 1742 N Boxwood Dr
- 4074 E Ashwood Ct
- 1758 N Boxwood Dr
- 4058 E Ashwood Ct
- 1750 N Boxwood Dr
- 1755 N Boxwood Dr
- 1763 N Boxwood Dr
- 4082 E Ashwood Ct
- 1755 N Boxwood Ct
- 3974 E Wilson's Valley Blvd
- 6579 W Republic Rd
- 3920 E Linden Ln
- 6259 W Republic Rd
- 539 N Century Ave
- 5849 W Us Highway 60
- 1031 N Blake Ave
- 922 N Blake Ave
- 928 N Blake Ave
- 937 N Blake Ave
- 929 N Blake Ave
- 923 N Blake Ave
- 753 N Williams Ave
- 1740 E Hamilton Way
- 813 N Pinewood Ave
- 701 N Pinewood Ave
- 1605 E Hines St
- 310 S Basswood Ave
- 145 S Allen Ave
- 205 E Lapis Ave
- 4069 W Republic Rd
- 4318 S Timbercreek Ave
- 3804 S York Ave
- 3866 S York Ave
