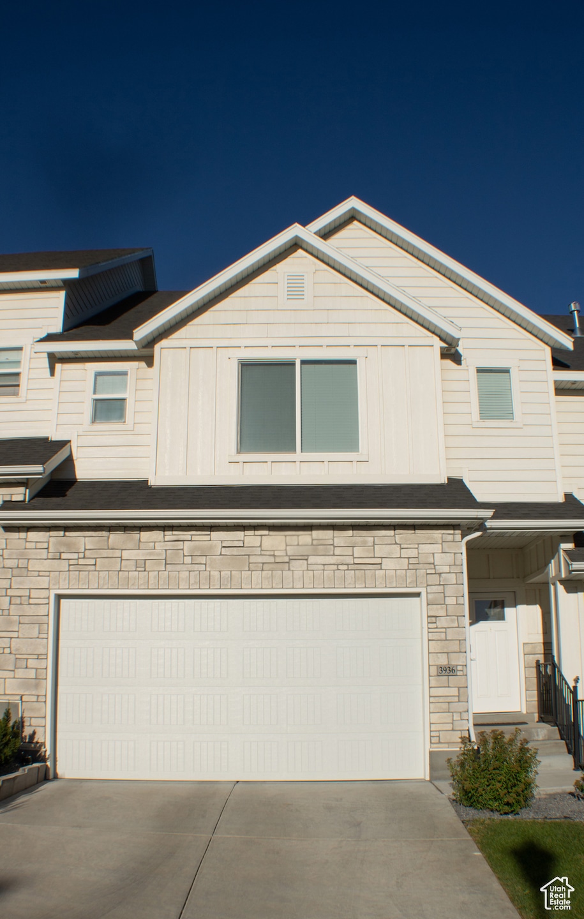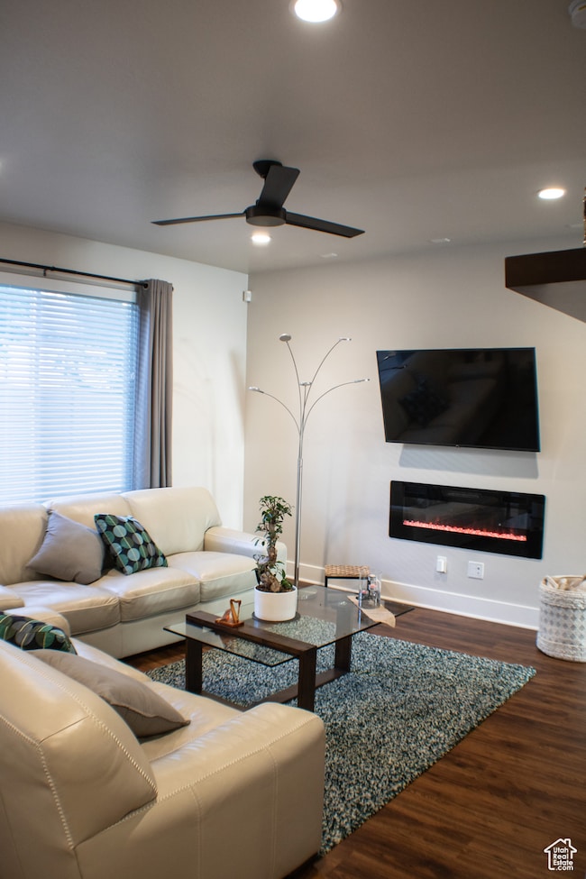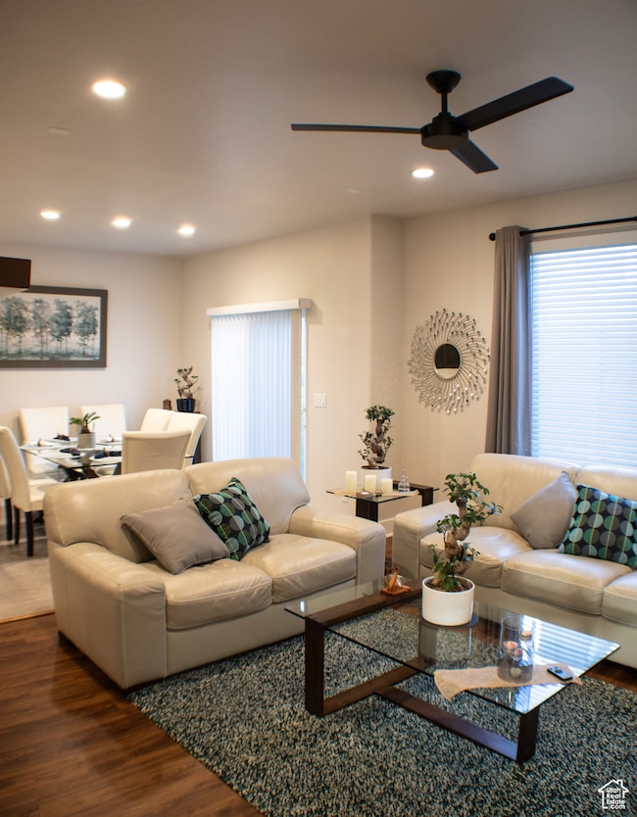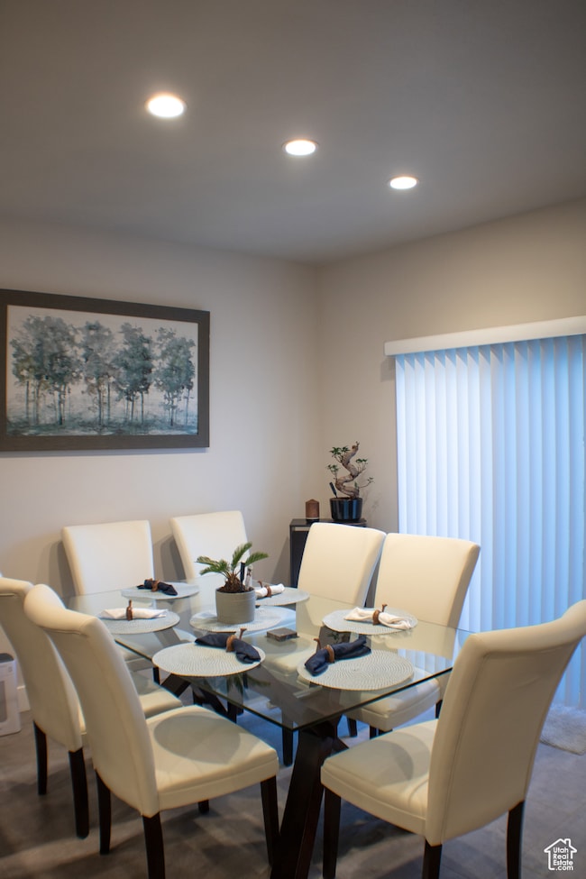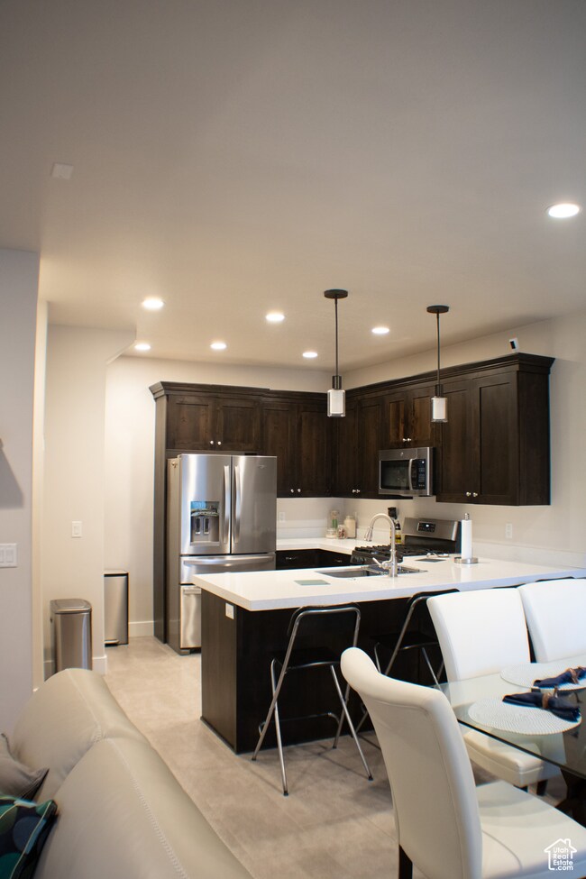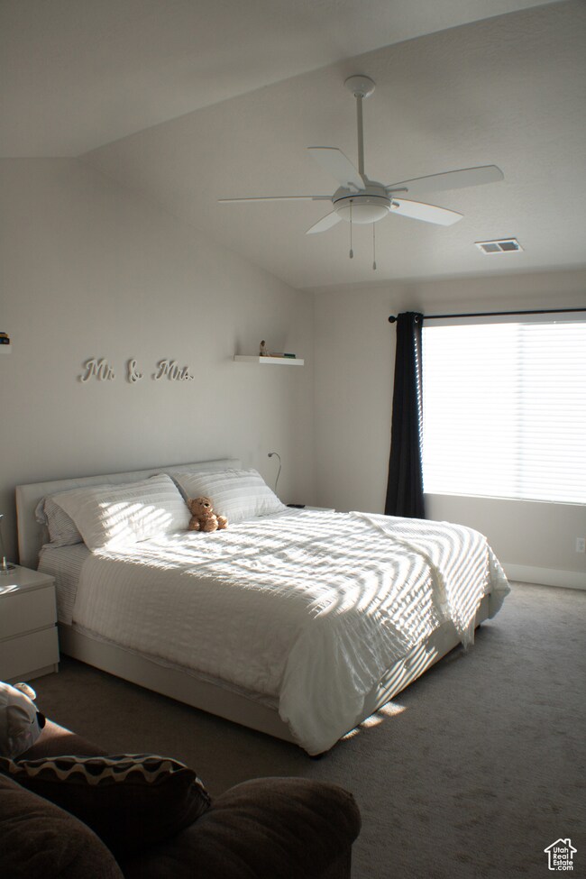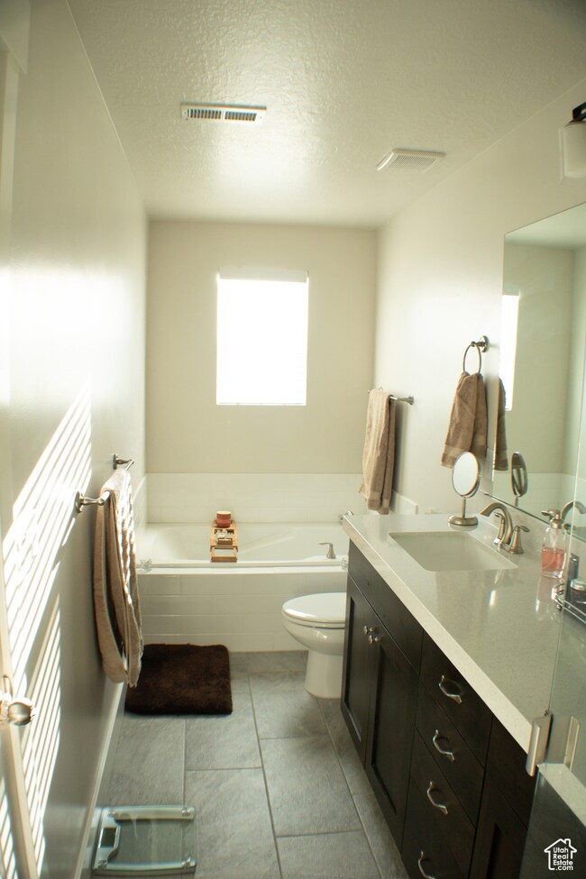Estimated payment $3,196/month
Highlights
- Lake View
- Clubhouse
- Community Pool
- Belmont Elementary Rated A-
- Vaulted Ceiling
- Hiking Trails
About This Home
ASSUMPTION LOAN 2.875% INTEREST RATE AVAILABLE! Offering a unique opportunity for long-term savings, this beautifully upgraded townhome is ideally located in one of the most sought-after communities in Lehi. Featuring an open-concept layout, this home offers a perfect blend of style and function - from sleek finishes and custom touches throughout, to windows that capture incredible views. Whether you're a growing family looking for a comfortable and convenient place to call home, or an investor seeking a smart opportunity, this property checks all the boxes. Enjoy close proximity to top-rated schools, shopping, dining, and easy freeway access - all while living in a low-maintenance, high-style space. Don't miss your chance to own a townhome at a rare interest rate, in a location that truly delivers.
Townhouse Details
Home Type
- Townhome
Est. Annual Taxes
- $2,500
Year Built
- Built in 2019
Lot Details
- 871 Sq Ft Lot
- Partially Fenced Property
- Landscaped
- Sloped Lot
HOA Fees
- $219 Monthly HOA Fees
Parking
- 2 Car Garage
Property Views
- Lake
- Mountain
- Valley
Home Design
- Stone Siding
- Clapboard
- Asphalt
Interior Spaces
- 2,282 Sq Ft Home
- 3-Story Property
- Wet Bar
- Vaulted Ceiling
- Ceiling Fan
- Self Contained Fireplace Unit Or Insert
- Blinds
- Basement Fills Entire Space Under The House
- Smart Thermostat
Kitchen
- Gas Range
- Free-Standing Range
- Microwave
- Disposal
Flooring
- Carpet
- Tile
Bedrooms and Bathrooms
- 4 Bedrooms
- Walk-In Closet
- Bathtub With Separate Shower Stall
Schools
- Belmont Elementary School
- Viewpoint Middle School
- Skyridge High School
Utilities
- Central Heating and Cooling System
- Natural Gas Connected
Listing and Financial Details
- Assessor Parcel Number 51-619-0103
Community Details
Overview
- Taylor Garrett Association, Phone Number (801) 407-6770
- Ridgeview Subdivision
Amenities
- Community Barbecue Grill
- Picnic Area
- Clubhouse
Recreation
- Community Playground
- Community Pool
- Hiking Trails
- Bike Trail
Pet Policy
- Pets Allowed
Map
Home Values in the Area
Average Home Value in this Area
Tax History
| Year | Tax Paid | Tax Assessment Tax Assessment Total Assessment is a certain percentage of the fair market value that is determined by local assessors to be the total taxable value of land and additions on the property. | Land | Improvement |
|---|---|---|---|---|
| 2025 | $2,217 | $255,090 | $68,200 | $395,600 |
| 2024 | $2,217 | $259,490 | $0 | $0 |
| 2023 | $1,951 | $247,885 | $0 | $0 |
| 2022 | $2,078 | $256,025 | $0 | $0 |
| 2021 | $1,879 | $350,000 | $52,500 | $297,500 |
| 2020 | $1,901 | $350,000 | $54,000 | $296,000 |
Property History
| Date | Event | Price | List to Sale | Price per Sq Ft |
|---|---|---|---|---|
| 10/07/2025 10/07/25 | Price Changed | $526,400 | -1.1% | $231 / Sq Ft |
| 08/28/2025 08/28/25 | Price Changed | $532,000 | -1.5% | $233 / Sq Ft |
| 08/18/2025 08/18/25 | Price Changed | $540,000 | -0.9% | $237 / Sq Ft |
| 08/01/2025 08/01/25 | For Sale | $545,000 | -- | $239 / Sq Ft |
Purchase History
| Date | Type | Sale Price | Title Company |
|---|---|---|---|
| Warranty Deed | -- | Meridian Title Company |
Mortgage History
| Date | Status | Loan Amount | Loan Type |
|---|---|---|---|
| Open | $332,392 | FHA |
Source: UtahRealEstate.com
MLS Number: 2102649
APN: 51-619-0103
- Sequoia Plan at Ridgeview
- Monroe Plan at Ridgeview
- Balsam Plan at Ridgeview
- Alpine Plan at Ridgeview
- Kennedy Plan at Ridgeview
- Basswood Plan at Ridgeview
- Cottonwood Plan at Ridgeview
- Merriwood Plan at Ridgeview
- Chapman Plan at Ridgeview
- Yukon Plan at Ridgeview
- Roosevelt Plan at Ridgeview
- Eleanor Plan at Ridgeview
- Franklin Plan at Ridgeview
- Reagan Plan at Ridgeview
- Washington Plan at Ridgeview
- Sycamore Plan at Ridgeview
- Redwood Plan at Ridgeview
- McKinley Plan at Ridgeview
- Charles Plan at Ridgeview
- Columbia Plan at Ridgeview
- 946 Shadow Brk Ln
- 4200 N Seasons View Dr
- 3601 N Mountain View Rd
- 1400 W Morning Vista Rd
- 3851 N Traverse Mountain Blvd
- 4151 N Traverse Mountain Blvd
- 4104 N Fremont Dr
- 2777 W Sandalwood Dr
- 2377 N 1200 W
- 570 W 2375 N St
- 339 W 2450 N
- 2884 N 675 E
- 1995 N 3930 W
- 1788 N Festive Way
- 3108 W Desert Lily Dr
- 2718 N Elm Dr
- 2771 W Chestnut St
- 2668 W Cottonwood Dr
- 4125 N 3250 W
- 3630 New Land Loop
