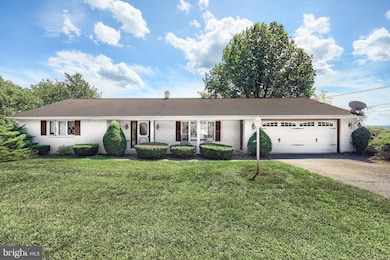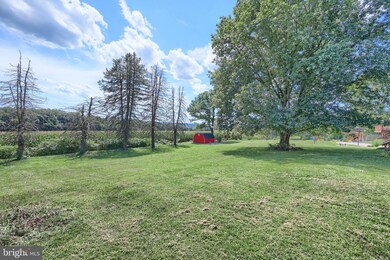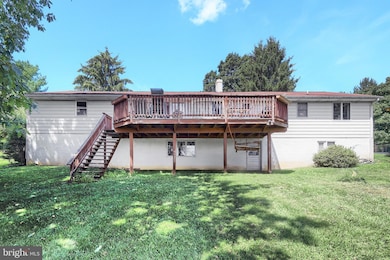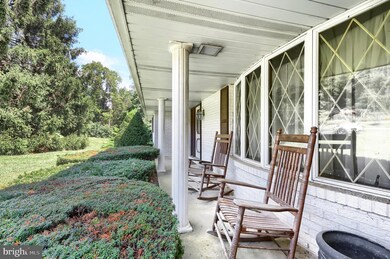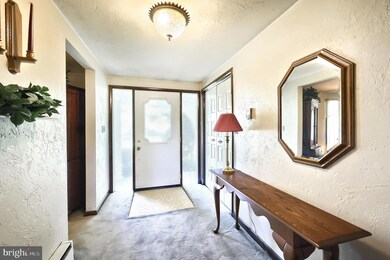
3936 N Rohrbaugh Rd Seven Valleys, PA 17360
Estimated payment $1,839/month
Highlights
- Very Popular Property
- Traditional Floor Plan
- Space For Rooms
- Deck
- Rambler Architecture
- Main Floor Bedroom
About This Home
Welcome to 3936 N Rohrbaugh Rd! This 4-bedroom, 2.5-bathroom home offers a fantastic opportunity to make it your own. Nestled on just over half an acre of land and backed to a cornfield, the property provides a quiet, picturesque setting. Additionally, this home includes an attached 2-car garage. The interior offers plenty of ways to make it your own with updates. The finished walkout basement offers endless possibilities - perfect for a home theater, gym, or extra living space. Whether you’re looking to renovate or simply want to enjoy the space and views as is, this home offers great value and potential. Don’t miss your chance to unlock its full value - schedule a showing today!
Listing Agent
Berkshire Hathaway HomeServices Homesale Realty License #5003339 Listed on: 09/02/2025

Home Details
Home Type
- Single Family
Est. Annual Taxes
- $5,762
Year Built
- Built in 1978
Lot Details
- 0.55 Acre Lot
Parking
- 2 Car Direct Access Garage
- 4 Driveway Spaces
- Parking Storage or Cabinetry
- Front Facing Garage
- Garage Door Opener
Home Design
- Rambler Architecture
- Brick Exterior Construction
- Block Foundation
- Frame Construction
- Shingle Roof
- Concrete Perimeter Foundation
- Masonry
Interior Spaces
- Property has 1 Level
- Traditional Floor Plan
- Ceiling Fan
- Recessed Lighting
- 2 Fireplaces
- Wood Burning Fireplace
- Sliding Doors
- Family Room
- Living Room
- Combination Kitchen and Dining Room
- Attic
Kitchen
- Electric Oven or Range
- Microwave
Flooring
- Carpet
- Tile or Brick
Bedrooms and Bathrooms
- En-Suite Primary Bedroom
- En-Suite Bathroom
- Bathtub with Shower
Laundry
- Laundry on main level
- Electric Dryer
- Washer
Finished Basement
- Heated Basement
- Walk-Out Basement
- Basement Fills Entire Space Under The House
- Interior and Exterior Basement Entry
- Space For Rooms
- Basement Windows
Outdoor Features
- Deck
- Exterior Lighting
- Shed
- Outbuilding
- Rain Gutters
- Porch
Utilities
- Central Air
- Electric Baseboard Heater
- Electric Water Heater
- On Site Septic
- Phone Available
- Cable TV Available
Community Details
- No Home Owners Association
Listing and Financial Details
- Tax Lot 0018
- Assessor Parcel Number 40-000-FH-0018-D0-00000
Map
Home Values in the Area
Average Home Value in this Area
Tax History
| Year | Tax Paid | Tax Assessment Tax Assessment Total Assessment is a certain percentage of the fair market value that is determined by local assessors to be the total taxable value of land and additions on the property. | Land | Improvement |
|---|---|---|---|---|
| 2025 | $5,603 | $167,980 | $36,130 | $131,850 |
| 2024 | $5,542 | $167,980 | $36,130 | $131,850 |
| 2023 | $5,542 | $167,980 | $36,130 | $131,850 |
| 2022 | $5,542 | $167,980 | $36,130 | $131,850 |
| 2021 | $5,303 | $167,980 | $36,130 | $131,850 |
| 2020 | $5,303 | $167,980 | $36,130 | $131,850 |
| 2019 | $5,264 | $167,980 | $36,130 | $131,850 |
| 2018 | $5,195 | $167,980 | $36,130 | $131,850 |
| 2017 | $5,077 | $167,980 | $36,130 | $131,850 |
| 2016 | $0 | $167,980 | $36,130 | $131,850 |
| 2015 | -- | $167,980 | $36,130 | $131,850 |
| 2014 | -- | $167,980 | $36,130 | $131,850 |
Property History
| Date | Event | Price | Change | Sq Ft Price |
|---|---|---|---|---|
| 09/02/2025 09/02/25 | For Sale | $249,900 | -- | $81 / Sq Ft |
Purchase History
| Date | Type | Sale Price | Title Company |
|---|---|---|---|
| Deed | -- | None Listed On Document | |
| Deed | -- | None Listed On Document | |
| Deed | $124,900 | -- | |
| Deed | $94,000 | -- |
Mortgage History
| Date | Status | Loan Amount | Loan Type |
|---|---|---|---|
| Previous Owner | $137,000 | New Conventional |
Similar Homes in Seven Valleys, PA
Source: Bright MLS
MLS Number: PAYK2088938
APN: 40-000-FH-0018.D0-00000
- 1322 Grove Ln
- 6381 Glatfelters Station Rd
- 0 Brandon Ln Unit PAYK2055360
- 1414 Little Ln
- 1496 Clayoma Ave
- 1476 Clayoma Ave
- 3825 Armory Ln Unit 3825
- 3792 Cannon Ln
- 0 Reynolds Mill Rd
- 119 Chestnut Hill Dr
- 140 Rustique Dr
- 1870 Buck Hill Dr
- 1867 Buck Hill Dr
- 1844 Buck Hill Dr
- 2005 Paperback Way
- 2007 Paperback Way
- 2009 Paperback Way
- 1031 Countryside Rd
- 2013 Paperback Way
- 2011 Paperback Way
- 3692 Tunnel Hill Rd
- 2035 Patriot St
- 3795 Cannon Ln
- 3722 Salem Rd Unit A
- 27 Valley Rd
- 8302 Hudson Ct
- 7105 Wynfield Blvd
- 2549 S George St
- 2307 Hudson Ct
- 4205 Rowen Ct
- 3305 Rowen Ct
- 7305 Wynfield Blvd
- 2505 Joppa Rd Unit A
- 319 Mineral Dr
- 799 Glen Rock Rd
- 1535 Hokes Mill Rd
- 1115 Rosecroft Ln Unit 73
- 127 Nashville Blvd
- 1215 Rannoch Ln Unit 41
- 128 S Main St Unit 3

