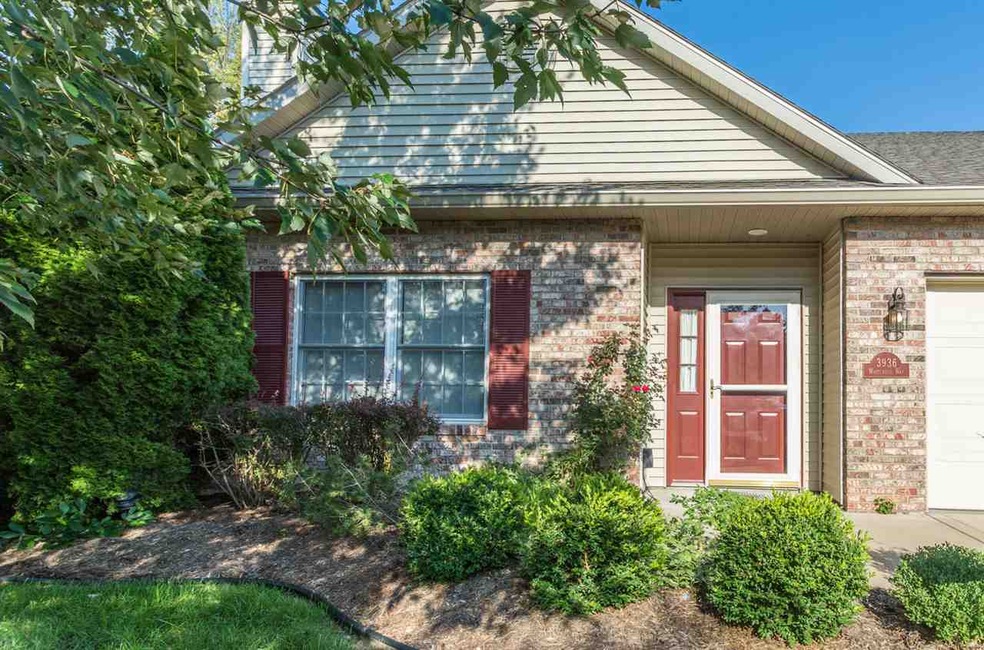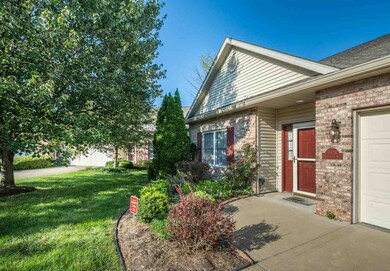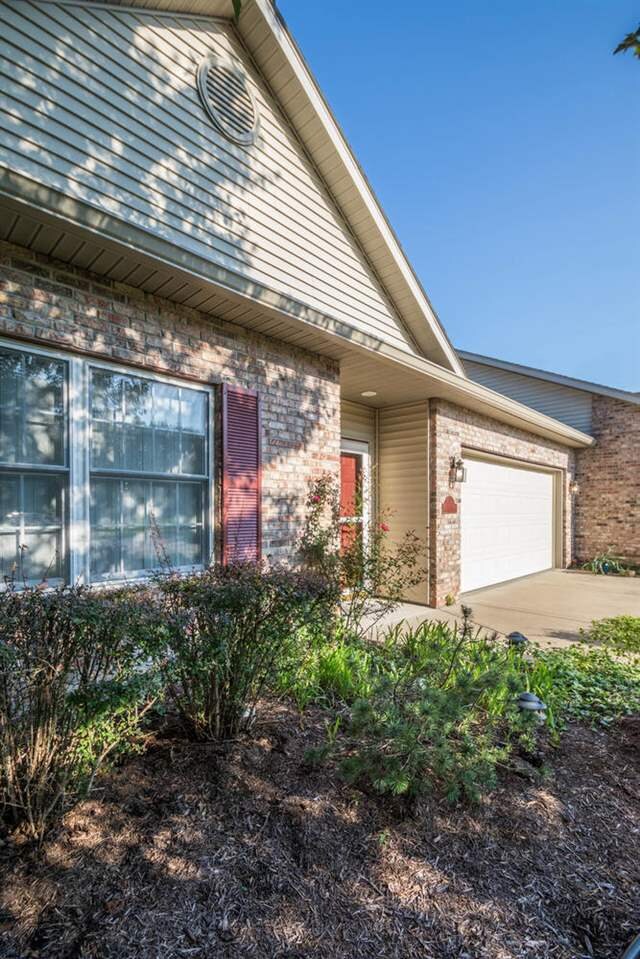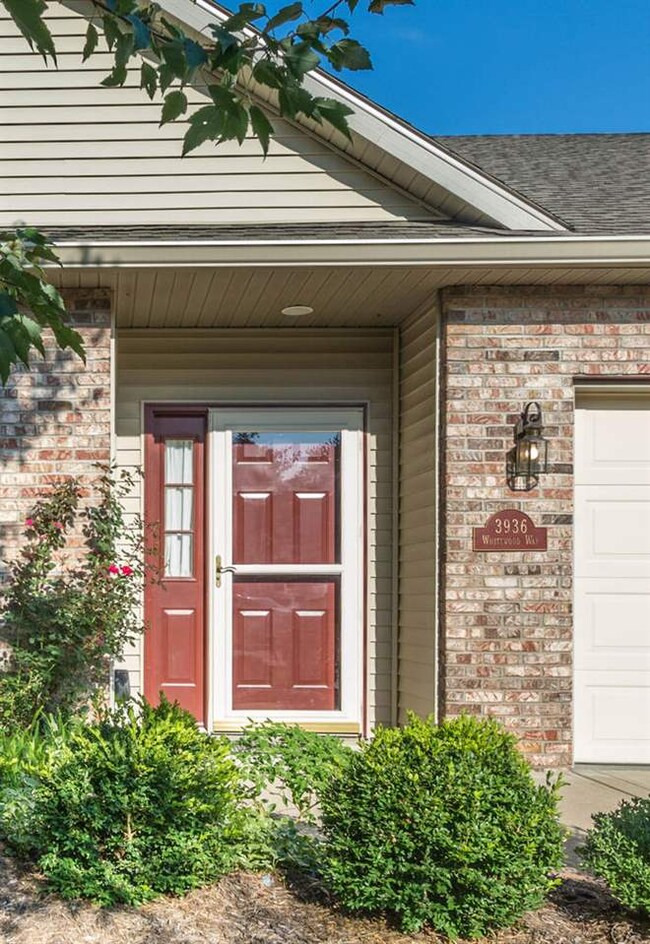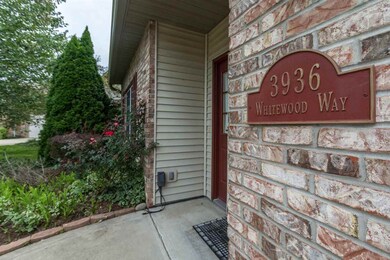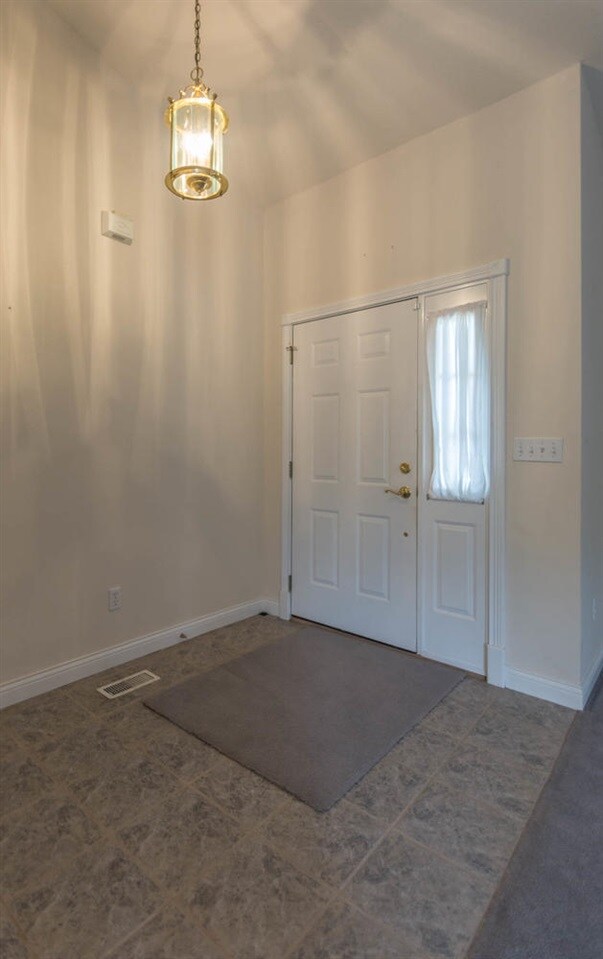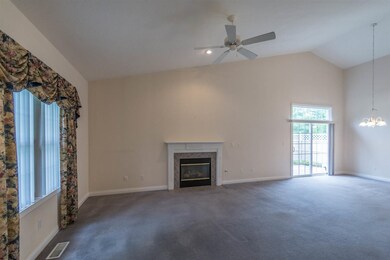
3936 N Whitewood Way Bloomington, IN 47404
3
Beds
2
Baths
1,585
Sq Ft
$225/mo
HOA Fee
Highlights
- Primary Bedroom Suite
- Open Floorplan
- Traditional Architecture
- Tri-North Middle School Rated A
- Cathedral Ceiling
- Backs to Open Ground
About This Home
As of May 2017This adorable Ridgefield garden home has a wonderful one level design with vaulted ceilings, neutral decor, open kitchen, fireplace in the great room, three spacious bedrooms, walk in closets, two full baths, a two car garage and a pristine interior. This well maintained condo is near the Cascades golf course and perfectly positioned near Indiana University, shopping, and Bloomington's cultural activities.
Property Details
Home Type
- Condominium
Est. Annual Taxes
- $1,359
Year Built
- Built in 2002
Lot Details
- Backs to Open Ground
- Cul-De-Sac
HOA Fees
- $225 Monthly HOA Fees
Parking
- 2 Car Attached Garage
- Garage Door Opener
- Driveway
Home Design
- Traditional Architecture
- Brick Exterior Construction
- Slab Foundation
- Asphalt Roof
- Vinyl Construction Material
Interior Spaces
- 1-Story Property
- Open Floorplan
- Cathedral Ceiling
- Gas Log Fireplace
- Entrance Foyer
- Living Room with Fireplace
- Block Basement Construction
- Laundry on main level
Kitchen
- Eat-In Kitchen
- Breakfast Bar
- Disposal
Flooring
- Carpet
- Tile
Bedrooms and Bathrooms
- 3 Bedrooms
- Primary Bedroom Suite
- 2 Full Bathrooms
- Garden Bath
- Separate Shower
Utilities
- Central Air
- Heating System Uses Gas
Additional Features
- Patio
- Suburban Location
Listing and Financial Details
- Assessor Parcel Number 530520206007000005
Ownership History
Date
Name
Owned For
Owner Type
Purchase Details
Listed on
Aug 25, 2016
Closed on
Nov 9, 2016
Sold by
Higdon Bernice A
Bought by
Heller Dennis M and Heller Helena Joy
List Price
$182,000
Sold Price
$175,000
Premium/Discount to List
-$7,000
-3.85%
Current Estimated Value
Home Financials for this Owner
Home Financials are based on the most recent Mortgage that was taken out on this home.
Estimated Appreciation
$134,268
Avg. Annual Appreciation
6.35%
Original Mortgage
$90,000
Outstanding Balance
$44,265
Interest Rate
3.47%
Mortgage Type
New Conventional
Estimated Equity
$255,521
Purchase Details
Closed on
Dec 12, 2007
Sold by
Higdon Donald W and Higdon Bernice A
Bought by
Higdon Bernice A
Purchase Details
Closed on
Sep 2, 2005
Sold by
Vermeulen John A and Vermeulen Betty J
Bought by
Higdon Donald W and Higdon Bernice A
Home Financials for this Owner
Home Financials are based on the most recent Mortgage that was taken out on this home.
Original Mortgage
$78,600
Interest Rate
5.89%
Mortgage Type
New Conventional
Similar Homes in Bloomington, IN
Create a Home Valuation Report for This Property
The Home Valuation Report is an in-depth analysis detailing your home's value as well as a comparison with similar homes in the area
Home Values in the Area
Average Home Value in this Area
Purchase History
| Date | Type | Sale Price | Title Company |
|---|---|---|---|
| Warranty Deed | -- | Atlantis Title Services Inc | |
| Interfamily Deed Transfer | -- | None Available | |
| Warranty Deed | -- | None Available |
Source: Public Records
Mortgage History
| Date | Status | Loan Amount | Loan Type |
|---|---|---|---|
| Open | $90,000 | New Conventional | |
| Previous Owner | $78,600 | New Conventional |
Source: Public Records
Property History
| Date | Event | Price | Change | Sq Ft Price |
|---|---|---|---|---|
| 05/31/2017 05/31/17 | Sold | $189,900 | 0.0% | $121 / Sq Ft |
| 05/31/2017 05/31/17 | Pending | -- | -- | -- |
| 05/31/2017 05/31/17 | For Sale | $189,900 | +8.5% | $121 / Sq Ft |
| 11/09/2016 11/09/16 | Sold | $175,000 | -3.8% | $110 / Sq Ft |
| 09/27/2016 09/27/16 | Pending | -- | -- | -- |
| 08/25/2016 08/25/16 | For Sale | $182,000 | -- | $115 / Sq Ft |
Source: Indiana Regional MLS
Tax History Compared to Growth
Tax History
| Year | Tax Paid | Tax Assessment Tax Assessment Total Assessment is a certain percentage of the fair market value that is determined by local assessors to be the total taxable value of land and additions on the property. | Land | Improvement |
|---|---|---|---|---|
| 2024 | $2,560 | $253,100 | $67,600 | $185,500 |
| 2023 | $1,199 | $241,800 | $65,000 | $176,800 |
| 2022 | $2,279 | $227,900 | $65,000 | $162,900 |
| 2021 | $2,114 | $211,200 | $60,000 | $151,200 |
| 2020 | $1,860 | $193,500 | $50,000 | $143,500 |
| 2019 | $1,801 | $185,500 | $50,000 | $135,500 |
| 2018 | $1,796 | $184,200 | $50,000 | $134,200 |
| 2017 | $1,714 | $178,100 | $50,000 | $128,100 |
| 2016 | $1,306 | $168,900 | $50,000 | $118,900 |
| 2014 | $1,295 | $163,300 | $50,000 | $113,300 |
Source: Public Records
Agents Affiliated with this Home
-

Seller's Agent in 2017
William Howard
Bill Howard Real Estate
(812) 327-2627
59 Total Sales
Map
Source: Indiana Regional MLS
MLS Number: 201639770
APN: 53-05-20-206-007.000-005
Nearby Homes
- 3928 N Whitewood Way
- 3530 N Hackberry St
- 3526 N Hackberry St
- 3522 N Hackberry St
- 3519 N Hackberry St
- 3523 N Hackberry St
- 1143 W Sugarberry Ct
- 3541 N Hackberry St
- 3702 W Parkview Dr
- 3442 N Valleyview Dr
- 3421 N Windcrest Dr
- 3231 N Valleyview Dr
- 3121 N Ramble Rd W
- 3019 N Ramble Rd W
- 4271 N Roxford Dr
- 3264 N Ramble Rd W
- 4365 N Maple Grove Rd
- 2704 N Skyline Dr
- 443 E Blue Ridge Dr
- 2508 N Stonelake Dr
