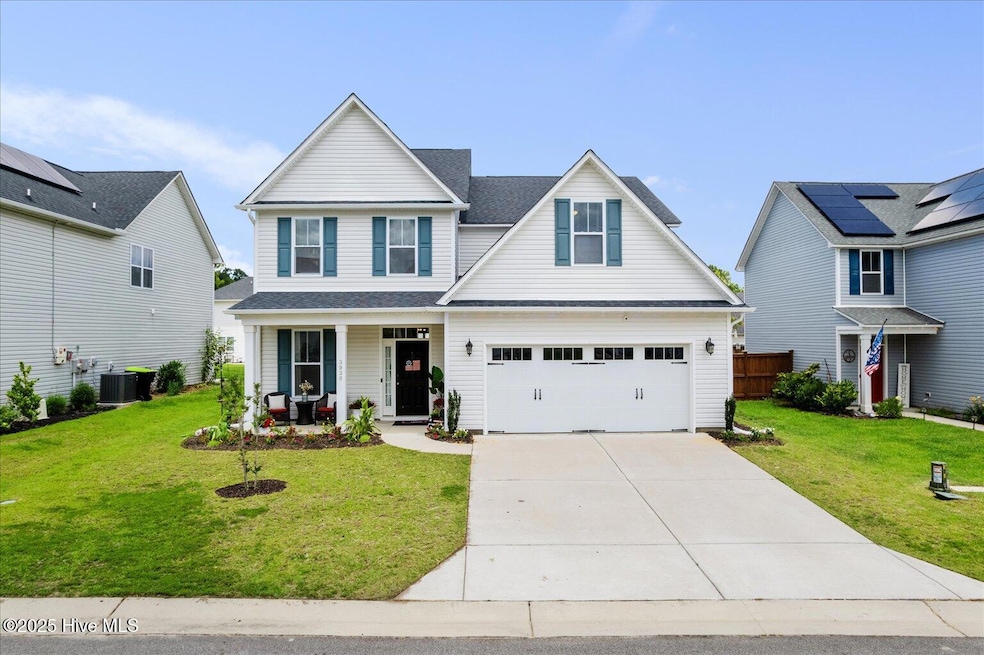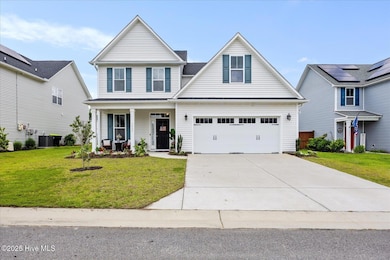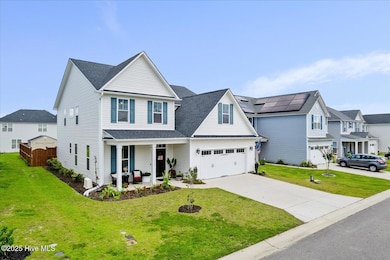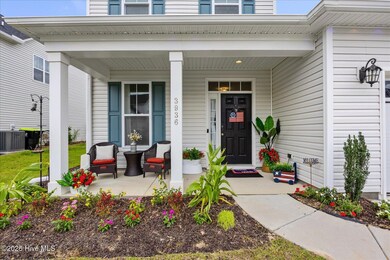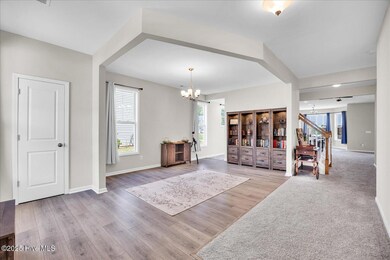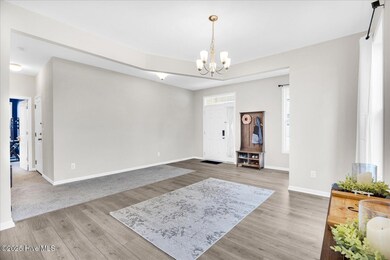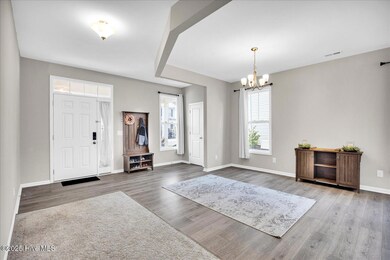3936 Virgo Ln Leland, NC 28451
Estimated payment $2,457/month
Highlights
- Formal Dining Room
- Porch
- Patio
- Fenced Yard
- 2 Car Attached Garage
- Resident Manager or Management On Site
About This Home
NEW PRICE - JUST $409,000! That's only $130/sq ft for 3,140 sq/ft--an incredible value for one of the LARGEST homes in Northern Lights! MOTIVATED SELLERS are also including a HOME WARRANTY for peace of mind.There is NOTHING WRONG with this WELL-CARED-FOR & BEAUTIFULLY MAINTAINED HOME. The sellers are simply ready to move, giving you an incredible opportunity for UNMATCHED VALUE & INSTANT EQUITY from day one.Inside, you'll find a spacious 4-bedroom + FLEX/Bonus, 3-bath layout by Stevens Fine Homes, designed with today's living in mind. The main-floor bedroom with full bath is ideal for guests, a home office, or multi-generational living. Upstairs, the primary suite features two walk-in closets and a private bath, joined by two additional bedrooms, another full bath, and a large flex/bonus room that can serve as a 5th bedroom, second living space, den, or playroom.The open-concept kitchen, dining, and living area makes entertaining easy, while the screened-in back patio and fully fenced backyard provide a private outdoor retreat. A 10x10 shed with shelving conveys, and the sellers recently added backyard gutters.Northern Lights offers low HOA dues, preserved green spaces, and a peaceful neighborhood feel--yet you're just 15 minutes to downtown Wilmington and 20-25 minutes to local beaches, making this the perfect blend of space, value, and location.SCHEDULE YOUR PRIVATE SHOWING TODAY!!!DO NOT SLEEP ON THIS ONE, THIS BEAUTIFULLY WELL MAINTAINED HOME WITH INSTANT EQUITY WILL NOT LAST --PRICED TO SELL AT JUST $409K!
Home Details
Home Type
- Single Family
Est. Annual Taxes
- $3,260
Year Built
- Built in 2021
Lot Details
- 6,316 Sq Ft Lot
- Lot Dimensions are 55x115x55x115
- Fenced Yard
- Property is zoned Nw-R7500cz
HOA Fees
- $25 Monthly HOA Fees
Home Design
- Slab Foundation
- Wood Frame Construction
- Architectural Shingle Roof
- Vinyl Siding
- Stick Built Home
Interior Spaces
- 3,140 Sq Ft Home
- 2-Story Property
- Ceiling Fan
- Formal Dining Room
- Attic Access Panel
- Washer and Dryer Hookup
Kitchen
- Dishwasher
- Kitchen Island
Flooring
- Carpet
- Laminate
- Vinyl
Bedrooms and Bathrooms
- 4 Bedrooms
- 3 Full Bathrooms
Parking
- 2 Car Attached Garage
- Front Facing Garage
- Driveway
Outdoor Features
- Patio
- Shed
- Porch
Schools
- Lincoln Elementary School
- Leland Middle School
- North Brunswick High School
Utilities
- Forced Air Heating System
- Heat Pump System
- Electric Water Heater
Listing and Financial Details
- Assessor Parcel Number 015ib019
Community Details
Overview
- Go Property Association
- Northern Lights Subdivision
- Maintained Community
Security
- Resident Manager or Management On Site
Map
Home Values in the Area
Average Home Value in this Area
Tax History
| Year | Tax Paid | Tax Assessment Tax Assessment Total Assessment is a certain percentage of the fair market value that is determined by local assessors to be the total taxable value of land and additions on the property. | Land | Improvement |
|---|---|---|---|---|
| 2025 | $3,260 | $441,790 | $50,000 | $391,790 |
| 2024 | $3,260 | $441,790 | $50,000 | $391,790 |
| 2023 | $1,778 | $441,790 | $50,000 | $391,790 |
| 2022 | $1,778 | $165,910 | $30,000 | $135,910 |
Property History
| Date | Event | Price | Change | Sq Ft Price |
|---|---|---|---|---|
| 09/20/2025 09/20/25 | Price Changed | $409,000 | -2.6% | $130 / Sq Ft |
| 09/08/2025 09/08/25 | Price Changed | $420,000 | -3.6% | $134 / Sq Ft |
| 08/21/2025 08/21/25 | Price Changed | $435,900 | -0.7% | $139 / Sq Ft |
| 07/30/2025 07/30/25 | Price Changed | $439,000 | -2.2% | $140 / Sq Ft |
| 07/18/2025 07/18/25 | Price Changed | $449,000 | -2.2% | $143 / Sq Ft |
| 07/07/2025 07/07/25 | Price Changed | $459,000 | -3.2% | $146 / Sq Ft |
| 06/26/2025 06/26/25 | Price Changed | $474,000 | -1.0% | $151 / Sq Ft |
| 06/20/2025 06/20/25 | For Sale | $479,000 | +54.2% | $153 / Sq Ft |
| 01/28/2022 01/28/22 | Sold | $310,580 | 0.0% | $99 / Sq Ft |
| 08/17/2021 08/17/21 | Price Changed | $310,580 | +6.9% | $99 / Sq Ft |
| 02/23/2021 02/23/21 | Pending | -- | -- | -- |
| 02/23/2021 02/23/21 | For Sale | $290,500 | -- | $93 / Sq Ft |
Source: Hive MLS
MLS Number: 100514763
APN: 015IB019
- 4168 Pegasus Pkwy
- 3997 Aquarius Way
- 3908 Northern Lights Dr
- 4023 Little Dipper Ct
- 3911 Northern Lights Dr
- 1 Saw Mill Rd NE
- 4391 Northwest Rd NE
- Dunlin Plan at Herring Shores
- Ibis Plan at Herring Shores
- Longspur Plan at Herring Shores
- Raven Plan at Herring Shores
- Starling Plan at Herring Shores
- Rosella Plan at Herring Shores
- Goldcrest Plan at Herring Shores
- 539 Coronado Ave Unit 63
- 535 Coronado Ave Unit 64
- 543 Coronado Ave Unit 62
- 576 Coronado Ave Unit 18
- 547 Coronado Ave Unit 61
- 572 Coronado Ave Unit 17
- 3807 Northern Lights Dr
- 4032 NW Ne Rd
- 2007 Isabella Park Blvd Unit Evans
- 2007 Isabella Park Blvd Unit Kershaw
- 2007 Isabella Park Blvd
- 4843 Otis Dr NE
- 8631 Safflower Way NE
- 8067 Purchase Place NE Unit Sanibel
- 8067 Purchase Place NE Unit Newport
- 8067 Purchase Place NE Unit Kiawah
- 8067 Purchase Place NE
- 3205 Mt Misery Rd NE
- 1112 Crestfield Way
- 7414 Julius Drive Dr NE
- 3095 Day Dream Ln
- 9396 Bar Harbour Way NE
- 1032 Lake Norman Ln
- 9504 Huckabee Dr NE
- 6240 Beckington Dr
- 6328 Beckington Dr
