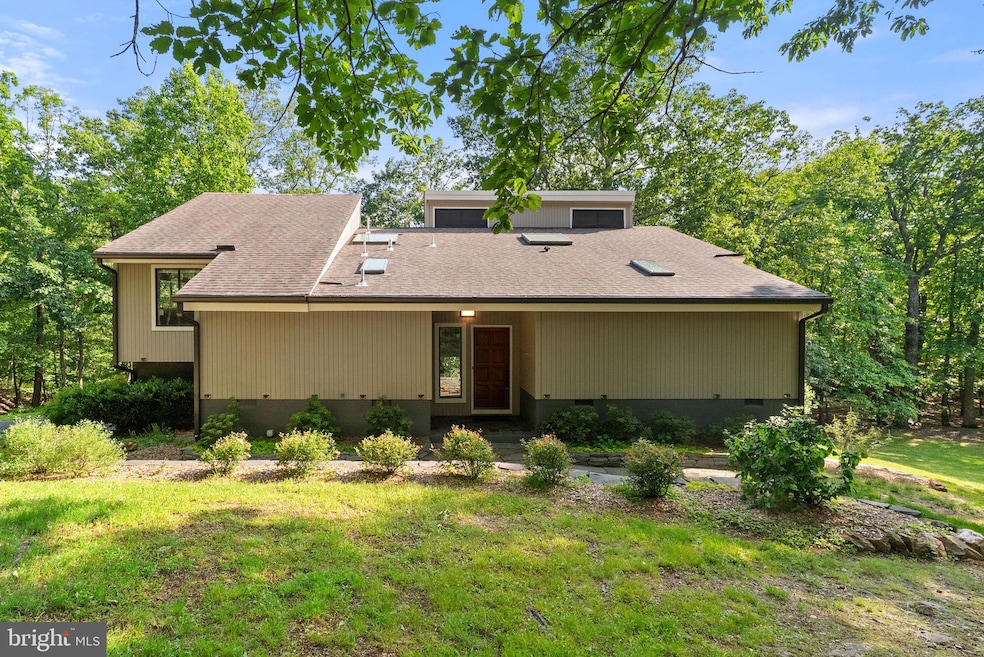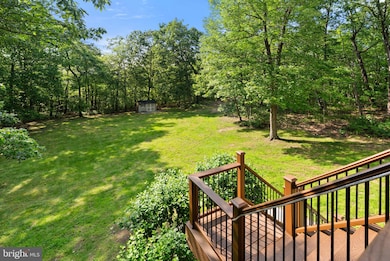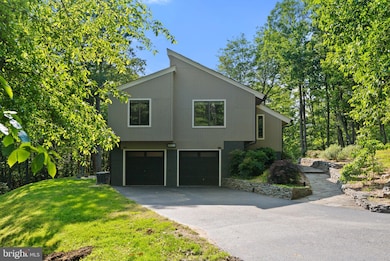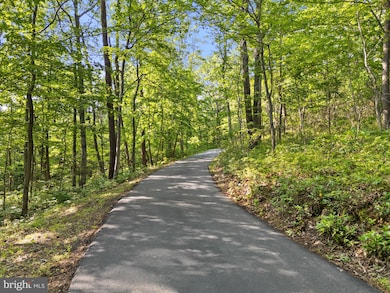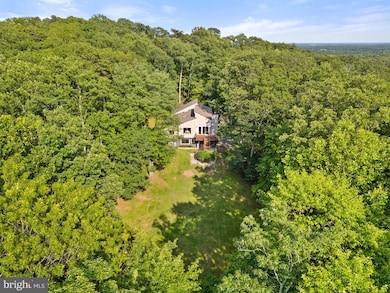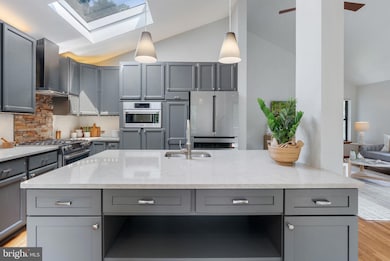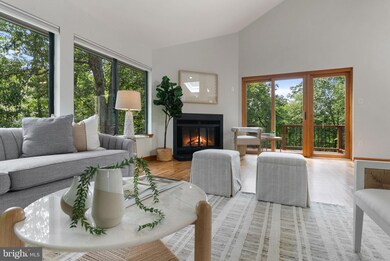Highlights
- Gourmet Kitchen
- Heated Floors
- Open Floorplan
- Aldie Elementary School Rated A
- 10.06 Acre Lot
- Deck
About This Home
This property is a dream for anyone seeking a blend of privacy, modern updates, and convenience. Here’s a concise summary of its highlights: **Location**: 10 wooded acres in Aldie, VA, offering seclusion while being close to major commuter routes, Dulles Airport, and Washington, DC (under an hour away). Just 5 minutes from historic Aldie village and 10 minutes from Middleburg. **House Features** 4 bedrooms, 3 fully remodeled bathrooms with heated floors and custom tile. Newly refinished hardwood floors, vaulted ceilings, and large-pane windows for a bright, airy feel. Wood-burning fireplace in the great room, skylights, and a 2-car garage. Remodeled kitchen with stainless steel appliances, quartz countertops, and luxury light fixtures. Outdoor Space**Large composite deck overlooking a private backyard.Extensive flagstone walkways, stacked stone walls, and deer-resistant landscaping.Paved driveway and all-paved access for convenience. **Additional Perks**: New roof, updated carpet, no HOA, and Verizon FiOS for high-speed internet. This home is a perfect retreat for those who value privacy, modern amenities, and proximity to Northern Virginia’s most sought-after destinations.
Home Details
Home Type
- Single Family
Est. Annual Taxes
- $6,050
Year Built
- Built in 1987
Lot Details
- 10.06 Acre Lot
- Stone Retaining Walls
- Extensive Hardscape
- Property is zoned AR2
Parking
- 2 Car Attached Garage
- Side Facing Garage
- Garage Door Opener
- Driveway
Home Design
- Contemporary Architecture
- Permanent Foundation
- Shingle Roof
- Wood Siding
Interior Spaces
- Property has 2 Levels
- Open Floorplan
- Built-In Features
- Bar
- Vaulted Ceiling
- Ceiling Fan
- Skylights
- Recessed Lighting
- Wood Burning Fireplace
- Fireplace Mantel
- Double Pane Windows
- Window Treatments
- Entrance Foyer
- Family Room Off Kitchen
- Living Room
- Combination Kitchen and Dining Room
- Home Office
- Recreation Room
- Flood Lights
Kitchen
- Gourmet Kitchen
- Breakfast Area or Nook
- Gas Oven or Range
- Range Hood
- Built-In Microwave
- Extra Refrigerator or Freezer
- Dishwasher
- Stainless Steel Appliances
- Kitchen Island
- Upgraded Countertops
- Disposal
Flooring
- Wood
- Heated Floors
- Ceramic Tile
Bedrooms and Bathrooms
- Walk-In Closet
- Bathtub with Shower
- Solar Tube
Laundry
- Laundry Room
- Laundry on lower level
- Front Loading Dryer
- Front Loading Washer
Finished Basement
- Heated Basement
- Walk-Out Basement
- Garage Access
- Rear Basement Entry
- Basement with some natural light
Outdoor Features
- Deck
- Patio
- Exterior Lighting
- Shed
- Rain Gutters
Schools
- Aldie Elementary School
- Mercer Middle School
- John Champe High School
Utilities
- Central Heating and Cooling System
- Ductless Heating Or Cooling System
- Heat Pump System
- Radiant Heating System
- Propane
- Water Treatment System
- Well
- Electric Water Heater
- Water Conditioner is Owned
- Septic Equal To The Number Of Bedrooms
- Septic Tank
Listing and Financial Details
- Residential Lease
- Security Deposit $5,000
- Tenant pays for lawn/tree/shrub care, light bulbs/filters/fuses/alarm care, minor interior maintenance, internet, insurance, all utilities, snow removal
- No Smoking Allowed
- 12-Month Min and 36-Month Max Lease Term
- Available 8/11/25
- $60 Application Fee
- $100 Repair Deductible
- Assessor Parcel Number 398204965000
Community Details
Overview
- No Home Owners Association
- Hertz Division Subdivision
Pet Policy
- No Pets Allowed
Map
Source: Bright MLS
MLS Number: VALO2104494
APN: 398-20-4965
- 23826 New Mountain Rd
- 0 New Mountain Rd Unit VALO2107344
- 0 Corktree Ln
- 38780 Chelten Ln
- 40820 John Mosby Hwy
- 38793 Chelten Ln
- 39243 Little River Turnpike
- 1403 Mercer Rd
- 1411 Mercer Rd
- 15718 Duffey Ct
- 40390 Aldie Springs Dr
- 1580 Loudoun Dr
- 1570 Loudoun Dr
- TBD Loudoun Dr
- 1590 Loudoun Dr
- 15943, 15941, 15939 Warburton Dr
- 1607 Summit Dr
- 1609 Summit Dr
- 1608 Duffey Dr
- 1611 Summit Dr
- 40560 Aldie Springs Dr
- 23646 Glenmallie Ct
- 24353 White Elm Place
- 23171 Carters Farm Ln
- 41316 Red Hill Rd
- 218 E Marshall St
- 25146 Harpenden Terrace
- 41625 Broxbourne Terrace
- 24876 Helms Terrace
- 24911 Coats Square
- 24637 Woolly Mammoth Terrace Unit 303
- 42051 Night Nurse Cir
- 41875 Cinnabar Square
- 24660 Woolly Mammoth Terrace Unit 404
- 25501 Emerson Oaks Dr
- 24641 Greysteel Square
- 24794 Serpentine Place
- 41967 Pickwick Mill Terrace
- 41836 Diabase Square
- 41953 Blue Flag Terrace
