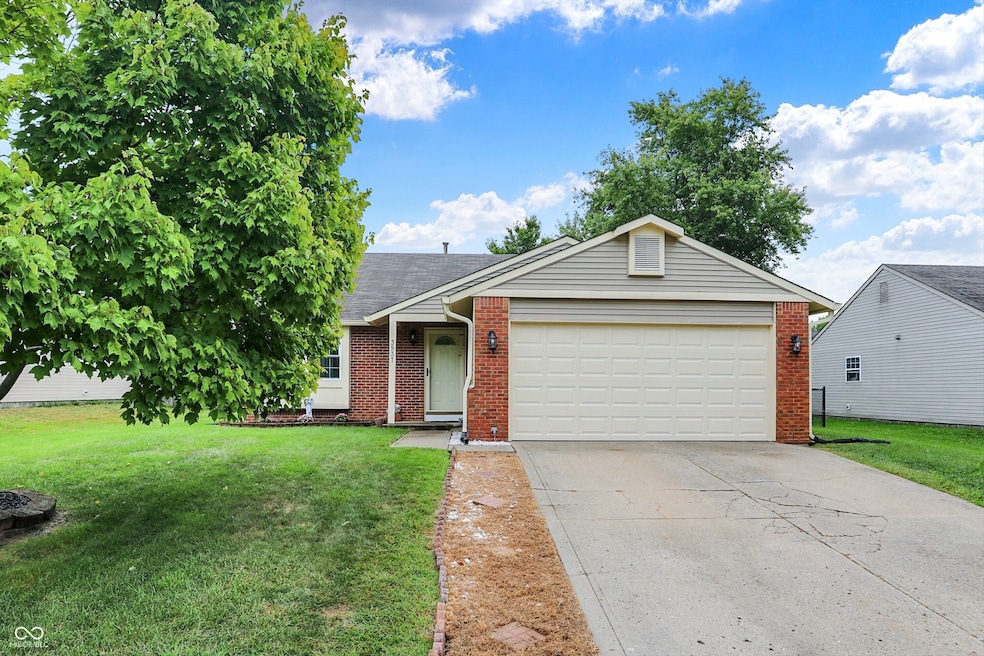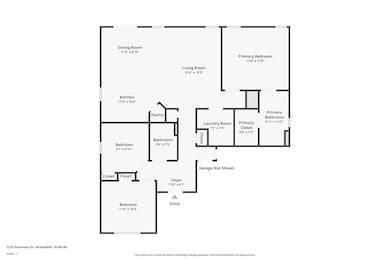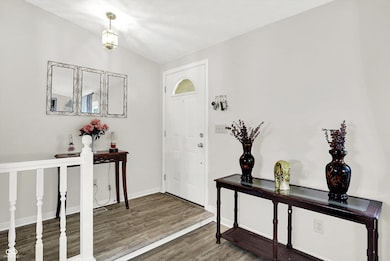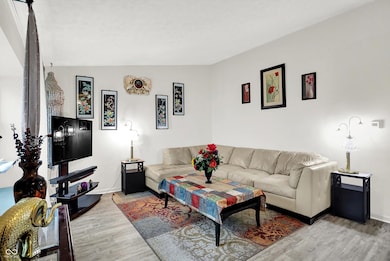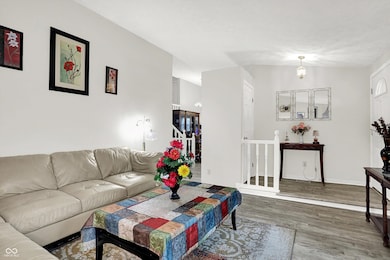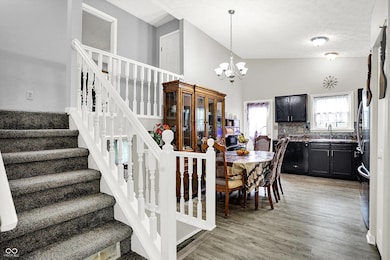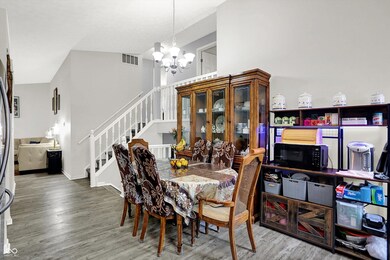3937 Sarasota Dr Franklin, IN 46131
Estimated payment $1,578/month
Highlights
- Vaulted Ceiling
- Eat-In Country Kitchen
- Walk-In Closet
- Neighborhood Views
- 2 Car Attached Garage
- Laundry Room
About This Home
Nestled in a quiet, established Franklin Township neighborhood, this well-maintained tri-level residence offers 1,764 sq ft of comfortable and functional living space. The main level features an open first floor with a vaulted formal living room and spacious eat-in kitchen, creating a bright and inviting atmosphere. Downstairs, a large lower-level family room provides the perfect space for entertaining or relaxing. Upstairs, the generous primary bedroom offers plenty of comfort and privacy, complemented by a split-bedroom design. With 3 full bathrooms, there's no need for sharing with kids, making daily routines a breeze. The expansive, fenced backyard is ideal for outdoor enjoyment and includes a large storage shed. Parking is convenient with a 2-car attached garage, and the low monthly HOA adds extra value.
Home Details
Home Type
- Single Family
Est. Annual Taxes
- $2,432
Year Built
- Built in 1994 | Remodeled
HOA Fees
- $5 Monthly HOA Fees
Parking
- 2 Car Attached Garage
Home Design
- Concrete Perimeter Foundation
- Vinyl Construction Material
Interior Spaces
- 1,764 Sq Ft Home
- Multi-Level Property
- Vaulted Ceiling
- Combination Kitchen and Dining Room
- Neighborhood Views
- Finished Basement
- 9 Foot Basement Ceiling Height
- Laundry Room
Kitchen
- Eat-In Country Kitchen
- Electric Oven
- Microwave
- Dishwasher
- Disposal
Flooring
- Carpet
- Vinyl
Bedrooms and Bathrooms
- 3 Bedrooms
- Walk-In Closet
Schools
- Franklin Community Middle School
- Custer Baker Intermediate School
- Franklin Community High School
Utilities
- Forced Air Heating and Cooling System
- Water Heater
Additional Features
- Shed
- 7,492 Sq Ft Lot
Community Details
- Knollwood Farms Subdivision
Listing and Financial Details
- Tax Lot 363
- Assessor Parcel Number 410533012054000009
Map
Home Values in the Area
Average Home Value in this Area
Tax History
| Year | Tax Paid | Tax Assessment Tax Assessment Total Assessment is a certain percentage of the fair market value that is determined by local assessors to be the total taxable value of land and additions on the property. | Land | Improvement |
|---|---|---|---|---|
| 2025 | $2,433 | $235,300 | $32,000 | $203,300 |
| 2024 | $2,433 | $220,400 | $32,000 | $188,400 |
| 2023 | $2,280 | $205,800 | $32,000 | $173,800 |
| 2022 | $2,102 | $189,700 | $28,200 | $161,500 |
| 2021 | $1,748 | $158,900 | $28,200 | $130,700 |
| 2020 | $1,441 | $132,200 | $28,200 | $104,000 |
| 2019 | $1,429 | $131,200 | $10,000 | $121,200 |
| 2018 | $1,191 | $118,500 | $10,000 | $108,500 |
| 2017 | $1,196 | $117,600 | $10,000 | $107,600 |
| 2016 | $1,059 | $110,200 | $10,000 | $100,200 |
| 2014 | $1,065 | $102,000 | $15,200 | $86,800 |
| 2013 | $1,065 | $106,100 | $15,200 | $90,900 |
Property History
| Date | Event | Price | List to Sale | Price per Sq Ft |
|---|---|---|---|---|
| 10/28/2025 10/28/25 | Price Changed | $259,900 | -1.0% | $147 / Sq Ft |
| 10/22/2025 10/22/25 | Price Changed | $262,500 | -0.9% | $149 / Sq Ft |
| 10/01/2025 10/01/25 | Price Changed | $265,000 | -1.3% | $150 / Sq Ft |
| 09/26/2025 09/26/25 | Price Changed | $268,500 | -0.6% | $152 / Sq Ft |
| 09/15/2025 09/15/25 | Price Changed | $270,000 | -1.8% | $153 / Sq Ft |
| 09/02/2025 09/02/25 | For Sale | $275,000 | -- | $156 / Sq Ft |
Purchase History
| Date | Type | Sale Price | Title Company |
|---|---|---|---|
| Interfamily Deed Transfer | -- | None Available | |
| Interfamily Deed Transfer | -- | Chicago Title Insurance Co |
Mortgage History
| Date | Status | Loan Amount | Loan Type |
|---|---|---|---|
| Closed | $114,262 | FHA | |
| Closed | $86,320 | Adjustable Rate Mortgage/ARM |
Source: MIBOR Broker Listing Cooperative®
MLS Number: 22060245
APN: 41-05-33-012-054.000-009
- 3930 Sarasota Dr
- 3929 Pebble Beach Ct
- 3844 Jason Ave
- 3845 Jason Ave
- 3833 Jason Ave
- 3820 Jason Ave
- 3821 Jason Ave
- 3804 Jason Ave
- 1521 Cottonwood Dr
- 1410 Michigan Rd
- 3785 Jason Ave
- 4058 Knollwood Ave
- 3732 Jason Ave
- 3643 Hanford Rd
- Broadmoor Plan at Kingsbridge - SM Venture
- 3701 Jason Ave
- Alan Plan at Kingsbridge - SM Venture
- Paddington Plan at Kingsbridge - 3-Car Venture
- 3743 Jason Ave
- Kingston Plan at Kingsbridge - Venture
- 4066 Knollwood Ave
- 4088 William Ave
- 4217 Fairoaks Dr
- 451 Meadowlark Dr
- 36 D Redtrunk Ln
- 20 Blue Lace Dr
- 61 Wilkins St
- 350 Splendor Way
- 1212 N Aberdeen Dr
- 940 Saddlebrook Farms Blvd
- 1150 Grassy Creek Cir
- 1177 Sunkiss Ct
- 1153 Sunkiss Ct
- 2156 Turning Leaf Dr
- 1164 Harvest Ridge Cir
- 2154 Meadow Glen Blvd
- 1102 Berwyn Rd
- 679 Harvest Meadow Way
- 1080 Fairlane Ct
- 1159 Fiesta Dr
