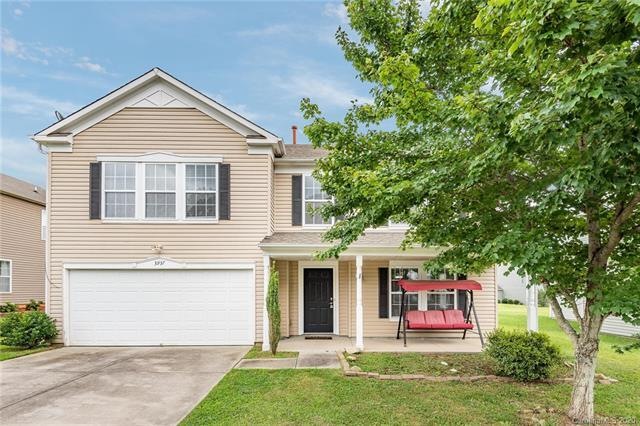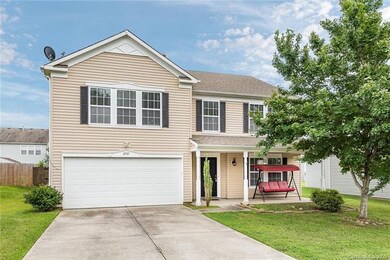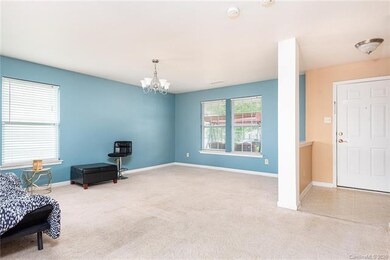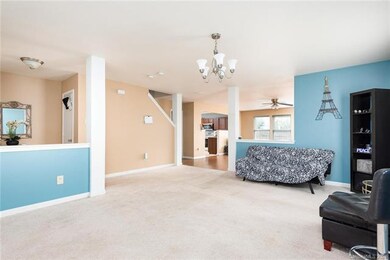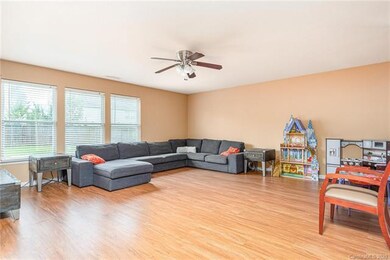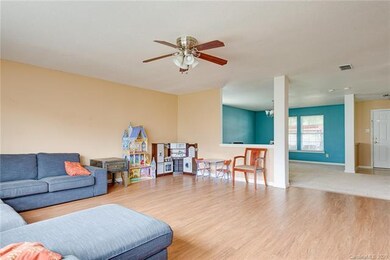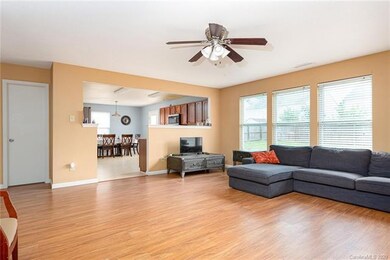
3937 Shasta Cir Clover, SC 29710
Highlights
- Open Floorplan
- Traditional Architecture
- Walk-In Closet
- Clover Middle School Rated A-
- Attached Garage
- Garden Bath
About This Home
As of September 2020If you are looking for a spacious home, this is it. This huge kitchen has plenty of counter space and cabinets for storage, an eat in area, a newer stainless steel/black stove and overlooks the family room. Kitchen also has a large walk in pantry, drop zone and patio door leading to patio and fenced in yard. Family room had laminate wood flooring installed 2 years ago. Main floor also has a dining room/living room right past the foyer. Large bonus/loft area upstairs perfect for media room, at home office or play area. Walk in closets in all of the bedrooms and large laundry room make storage space a dream. Extra spacious Master bedroom is away from the other bedrooms for a little privacy. USDA 100% financing eligible!! Fenced back yard, patio and rocking chair front porch.
Last Agent to Sell the Property
Keller Williams Ballantyne Area License #277448 Listed on: 07/09/2020

Last Buyer's Agent
Lisa Bennett
Austin-Barnett Realty LLC License #107591
Home Details
Home Type
- Single Family
Year Built
- Built in 2007
HOA Fees
- $15 Monthly HOA Fees
Parking
- Attached Garage
Home Design
- Traditional Architecture
- Slab Foundation
- Vinyl Siding
Flooring
- Linoleum
- Laminate
Bedrooms and Bathrooms
- Walk-In Closet
- Garden Bath
Additional Features
- Open Floorplan
- Level Lot
Listing and Financial Details
- Assessor Parcel Number 010-08-01-192
Ownership History
Purchase Details
Home Financials for this Owner
Home Financials are based on the most recent Mortgage that was taken out on this home.Purchase Details
Home Financials for this Owner
Home Financials are based on the most recent Mortgage that was taken out on this home.Purchase Details
Home Financials for this Owner
Home Financials are based on the most recent Mortgage that was taken out on this home.Purchase Details
Home Financials for this Owner
Home Financials are based on the most recent Mortgage that was taken out on this home.Purchase Details
Home Financials for this Owner
Home Financials are based on the most recent Mortgage that was taken out on this home.Purchase Details
Home Financials for this Owner
Home Financials are based on the most recent Mortgage that was taken out on this home.Purchase Details
Purchase Details
Home Financials for this Owner
Home Financials are based on the most recent Mortgage that was taken out on this home.Purchase Details
Home Financials for this Owner
Home Financials are based on the most recent Mortgage that was taken out on this home.Purchase Details
Home Financials for this Owner
Home Financials are based on the most recent Mortgage that was taken out on this home.Similar Homes in the area
Home Values in the Area
Average Home Value in this Area
Purchase History
| Date | Type | Sale Price | Title Company |
|---|---|---|---|
| Deed | $236,000 | None Available | |
| Warranty Deed | $190,000 | None Available | |
| Special Warranty Deed | $158,000 | -- | |
| Deed | -- | -- | |
| Deed | -- | -- | |
| Legal Action Court Order | $103,500 | -- | |
| Sheriffs Deed | $3,750 | -- | |
| Warranty Deed | $159,900 | -- | |
| Deed | $160,280 | None Available | |
| Deed | $150,061 | None Available |
Mortgage History
| Date | Status | Loan Amount | Loan Type |
|---|---|---|---|
| Open | $258,445 | FHA | |
| Closed | $165,000 | New Conventional | |
| Previous Owner | $192,222 | New Conventional | |
| Previous Owner | $161,224 | New Conventional | |
| Previous Owner | $115,000 | New Conventional | |
| Previous Owner | $115,000 | New Conventional | |
| Previous Owner | $163,098 | New Conventional | |
| Previous Owner | $128,224 | New Conventional |
Property History
| Date | Event | Price | Change | Sq Ft Price |
|---|---|---|---|---|
| 09/03/2020 09/03/20 | Sold | $236,000 | -1.7% | $86 / Sq Ft |
| 07/09/2020 07/09/20 | Pending | -- | -- | -- |
| 07/09/2020 07/09/20 | For Sale | $240,000 | +26.3% | $88 / Sq Ft |
| 12/29/2017 12/29/17 | Sold | $190,000 | -9.5% | $69 / Sq Ft |
| 11/16/2017 11/16/17 | Pending | -- | -- | -- |
| 08/23/2017 08/23/17 | For Sale | $209,900 | +32.8% | $77 / Sq Ft |
| 07/01/2015 07/01/15 | Sold | $158,000 | -1.2% | $59 / Sq Ft |
| 05/01/2015 05/01/15 | Pending | -- | -- | -- |
| 03/19/2015 03/19/15 | For Sale | $159,900 | -- | $59 / Sq Ft |
Tax History Compared to Growth
Tax History
| Year | Tax Paid | Tax Assessment Tax Assessment Total Assessment is a certain percentage of the fair market value that is determined by local assessors to be the total taxable value of land and additions on the property. | Land | Improvement |
|---|---|---|---|---|
| 2024 | $2,301 | $9,036 | $2,000 | $7,036 |
| 2023 | $2,293 | $9,054 | $2,000 | $7,054 |
| 2022 | $2,072 | $9,054 | $2,000 | $7,054 |
| 2021 | -- | $13,581 | $3,000 | $10,581 |
| 2020 | $1,861 | $8,450 | $0 | $0 |
| 2019 | $5,161 | $11,040 | $0 | $0 |
| 2018 | $1,517 | $11,040 | $0 | $0 |
| 2017 | $1,437 | $6,500 | $0 | $0 |
| 2016 | $1,424 | $6,500 | $0 | $0 |
| 2014 | $1,288 | $9,750 | $1,500 | $8,250 |
| 2013 | $1,288 | $6,060 | $1,000 | $5,060 |
Agents Affiliated with this Home
-
Janice Maynard

Seller's Agent in 2020
Janice Maynard
Keller Williams Ballantyne Area
(704) 641-0626
81 Total Sales
-
L
Buyer's Agent in 2020
Lisa Bennett
Austin-Barnett Realty LLC
-
Stephen Cooley

Seller's Agent in 2017
Stephen Cooley
Stephen Cooley Real Estate
(704) 499-9099
21 in this area
907 Total Sales
Map
Source: Canopy MLS (Canopy Realtor® Association)
MLS Number: CAR3638184
APN: 0100801192
- 3948 Shasta Cir
- 420 Drawbar Dr Unit 53
- 424 Drawbar Dr Unit 51
- 426 Drawbar Dr Unit 50
- 571 Station St Unit 68
- 622 Station St Unit 48
- 583 Station St Unit 63
- 587 Station St Unit 61
- 589 Station St Unit 60
- 3841 Shasta Cir
- 7019 Sonja Dr
- 518 Canopy Ct
- 4040 Shasta Cir
- 3824 Shasta Cir
- Longfield TH Plan at Penley Place Townhomes
- Zina TH Plan at Penley Place Townhomes
- 548 Dutch White Dr
- 4219 Shasta Cir
- 231 Cheek Rd
- 714 Knots Landing
