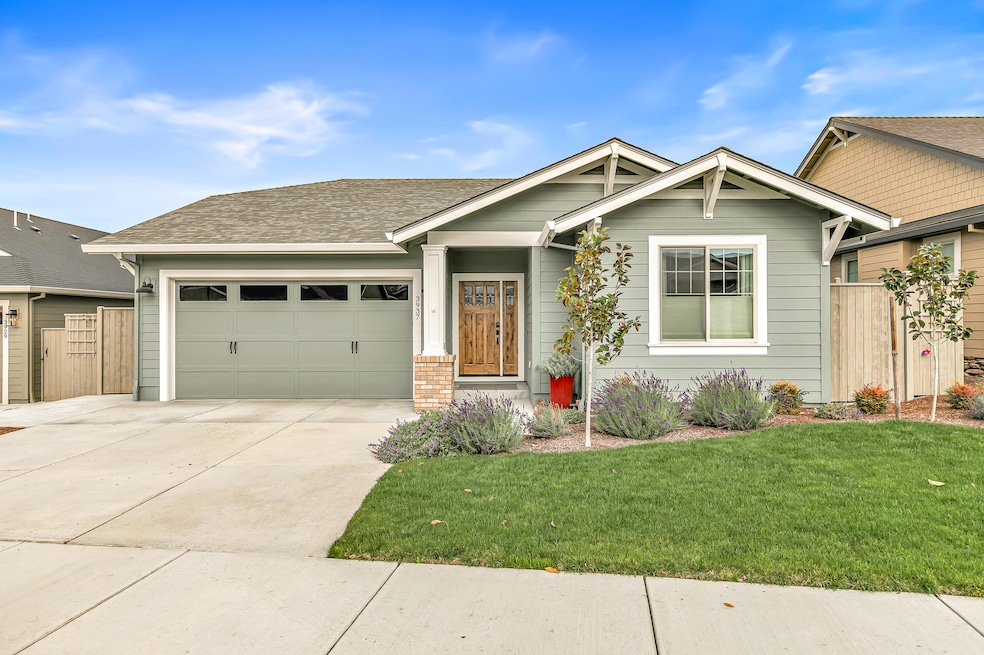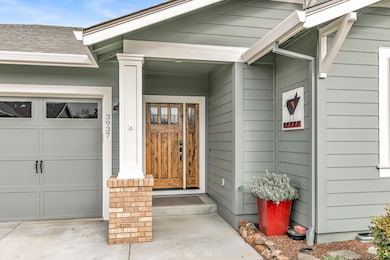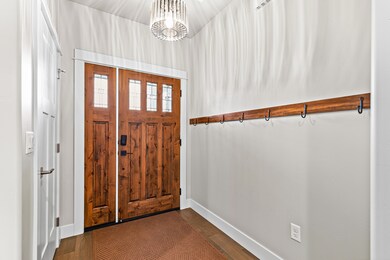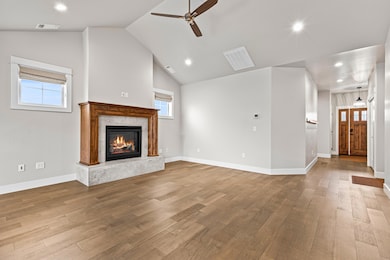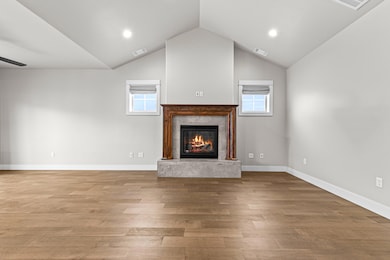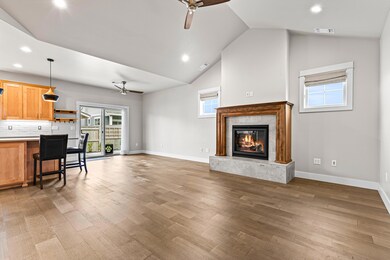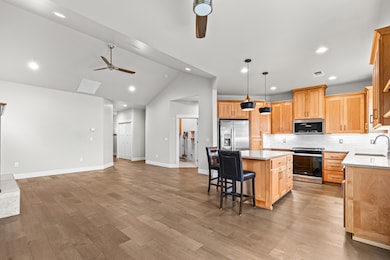3937 Wyoming Ln Medford, OR 97504
Estimated payment $3,160/month
Highlights
- Open Floorplan
- Craftsman Architecture
- Wood Flooring
- Earth Advantage Certified Home
- Vaulted Ceiling
- Great Room
About This Home
Find modern comfort and timeless style with this Craftsman-style 2023-built, Earth Advantage Certified home built by the prestigious Mahar Homes. Virtually new construction, this meticulously maintained open floor plan residence showcases quality craftsmanship and elegant design throughout. Enjoy beautiful engineered hardwood floors, a cozy gas fireplace, a chef's kitchen featuring quartz countertops and stainless steel appliances. The spacious primary suite offers a serene retreat with a luxurious tile walk-in shower and generous closet space. Outside, the owners' thoughtful landscaping creates an elegant and welcoming yard that perfectly complements the home's curb appeal. Combining energy efficiency, modern finishes, and a prime location, this home offers the best of East Medford living.
Open House Schedule
-
Saturday, November 15, 20251:00 to 3:00 pm11/15/2025 1:00:00 PM +00:0011/15/2025 3:00:00 PM +00:00Rockstar Agent Gerald Yawn will be your tour guide for this lovely home!Add to Calendar
Home Details
Home Type
- Single Family
Est. Annual Taxes
- $4,505
Year Built
- Built in 2023
Lot Details
- 5,227 Sq Ft Lot
- Fenced
- Drip System Landscaping
- Level Lot
- Front and Back Yard Sprinklers
- Property is zoned SFR-00, SFR-00
Parking
- 2 Car Garage
- Garage Door Opener
- Driveway
Home Design
- Craftsman Architecture
- Frame Construction
- Composition Roof
- Concrete Perimeter Foundation
Interior Spaces
- 1,542 Sq Ft Home
- 1-Story Property
- Open Floorplan
- Wired For Data
- Vaulted Ceiling
- Ceiling Fan
- Gas Fireplace
- Double Pane Windows
- Great Room
- Living Room with Fireplace
- Dining Room
- Laundry Room
Kitchen
- Eat-In Kitchen
- Breakfast Bar
- Microwave
- Kitchen Island
- Stone Countertops
Flooring
- Wood
- Carpet
Bedrooms and Bathrooms
- 3 Bedrooms
- Linen Closet
- Walk-In Closet
- 2 Full Bathrooms
- Double Vanity
- Dual Flush Toilets
- Bathtub with Shower
Home Security
- Smart Locks
- Carbon Monoxide Detectors
Eco-Friendly Details
- Earth Advantage Certified Home
- Sprinklers on Timer
Outdoor Features
- Covered Patio or Porch
Schools
- Orchard Hill Elementary School
- Talent Middle School
- Phoenix High School
Utilities
- Central Air
- Heating System Uses Natural Gas
- Natural Gas Connected
- Tankless Water Heater
- Cable TV Available
Community Details
- No Home Owners Association
- Middlefork Creek Subdivision
Listing and Financial Details
- Assessor Parcel Number 11013056
Map
Home Values in the Area
Average Home Value in this Area
Tax History
| Year | Tax Paid | Tax Assessment Tax Assessment Total Assessment is a certain percentage of the fair market value that is determined by local assessors to be the total taxable value of land and additions on the property. | Land | Improvement |
|---|---|---|---|---|
| 2025 | $4,400 | $302,790 | $69,170 | $233,620 |
| 2024 | $4,400 | $293,980 | $67,160 | $226,820 |
| 2023 | $741 | $90,000 | $90,000 | $0 |
Property History
| Date | Event | Price | List to Sale | Price per Sq Ft | Prior Sale |
|---|---|---|---|---|---|
| 11/11/2025 11/11/25 | For Sale | $529,500 | +1.8% | $343 / Sq Ft | |
| 12/15/2023 12/15/23 | Sold | $520,000 | 0.0% | $336 / Sq Ft | View Prior Sale |
| 12/15/2023 12/15/23 | Pending | -- | -- | -- | |
| 12/15/2023 12/15/23 | For Sale | $520,000 | -- | $336 / Sq Ft |
Source: Oregon Datashare
MLS Number: 220211871
APN: 11013056
- 1202 Morrow Rd Unit A
- 2215 Poplar Dr Unit 2
- 1448 Carolyn Cir
- 1461 Johnson St
- 2108 Table Rock Rd
- 2252 Table Rock Rd Unit 128
- 2252 Table Rock Rd Unit 97
- 2252 Table Rock Rd Unit SPC 102
- 2252 Table Rock Rd Unit 93
- 2252 Table Rock Rd Unit SPC 228
- 2252 Table Rock Rd Unit SPC 100
- 2252 Table Rock Rd Unit SPC 91
- 2252 Table Rock Rd Unit SPC 232
- 1049 Beatty St
- 1588 Nordic Ct
- 2336 Table Rock Rd
- 1916 Elm Ave
- 1411 E McAndrews Rd
- 1294 Corona Ave
- 1225 Corona Ave
- 1801 Poplar Dr
- 2190 Poplar Dr
- 237 E McAndrews Rd
- 645 Royal Ave
- 518 N Riverside Ave
- 302 Maple St Unit 4
- 520 N Bartlett St
- 406 W Main St
- 121 S Holly St
- 230 Laurel St
- 309 Laurel St
- 534 Hamilton St Unit 534
- 2642 W Main St
- 835 Overcup St
- 1125 Annalise St
- 1661 S Columbus Ave
- 700 N Haskell St
- 353 Dalton St
- 7435 Denman Ct
- 263 Samuel Lane Loop Rd
