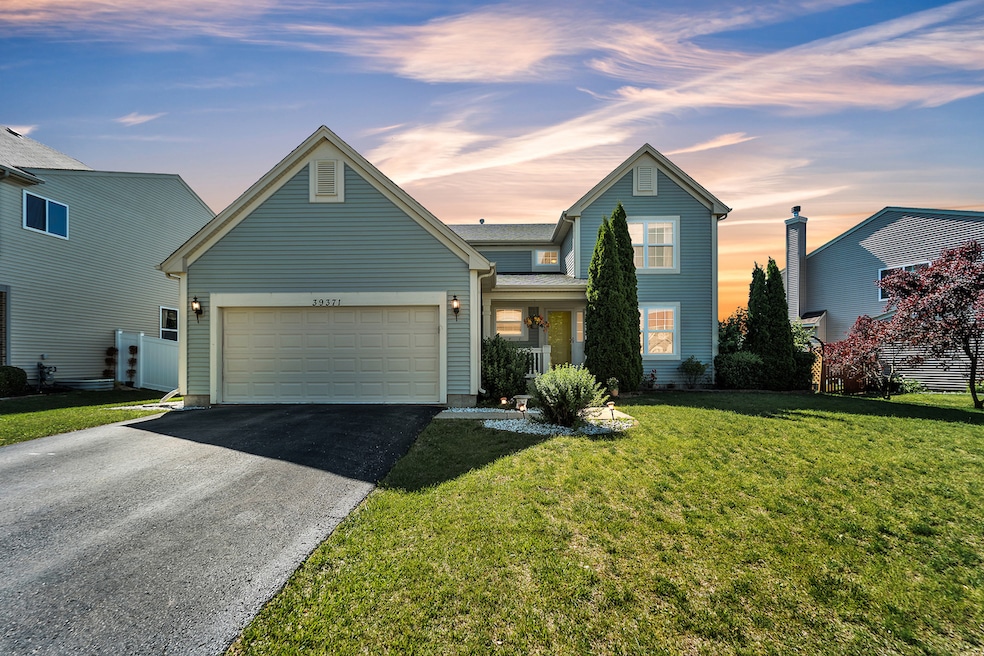
39371 Crofton Ln Beach Park, IL 60083
Heatherstone NeighborhoodEstimated payment $2,787/month
Highlights
- Recreation Room
- Great Room
- Living Room
- Warren Township High School Rated A
- Home Office
- Laundry Room
About This Home
Welcome to 39371 Crofton Ln. in Beach Park within the desirable Gurnee School District. This spacious 2-story home offers 4 bedrooms, 3.5 bathrooms & 1st Floor Office. You'll love the warm neutral tones throughout with lovely hardwood floors in the living room flowing into the dining area. The large primary suite features a walk-in closet and a luxurious bath with double vanity, soaker tub, and separate shower. First floor laundry adds everyday ease. The finished lower level includes a family room, bonus room, full bathroom with full-sized windows for natural light. Enjoy a fenced yard & deck for summer entertaining or relaxing.
Home Details
Home Type
- Single Family
Est. Annual Taxes
- $8,431
Year Built
- Built in 2009
Lot Details
- Lot Dimensions are 55 x 120 x 42 x 48 x 120
HOA Fees
- $14 Monthly HOA Fees
Parking
- 2 Car Garage
Interior Spaces
- 2,092 Sq Ft Home
- 2-Story Property
- Great Room
- Family Room
- Living Room
- Dining Room
- Home Office
- Recreation Room
- Bonus Room
- Laundry Room
Bedrooms and Bathrooms
- 4 Bedrooms
- 4 Potential Bedrooms
Basement
- Partial Basement
- Finished Basement Bathroom
Schools
- Prairie Trail Elementary School
- Viking Middle School
- Warren Township High School
Utilities
- Central Air
- Heating System Uses Natural Gas
Community Details
- Association fees include insurance
- Cambridge At Heatherstone Subdivision
Map
Home Values in the Area
Average Home Value in this Area
Tax History
| Year | Tax Paid | Tax Assessment Tax Assessment Total Assessment is a certain percentage of the fair market value that is determined by local assessors to be the total taxable value of land and additions on the property. | Land | Improvement |
|---|---|---|---|---|
| 2024 | $8,431 | $96,136 | $21,126 | $75,010 |
| 2023 | $8,300 | $91,755 | $20,508 | $71,247 |
| 2022 | $8,300 | $89,095 | $20,085 | $69,010 |
| 2021 | $6,768 | $77,050 | $16,613 | $60,437 |
| 2020 | $6,606 | $75,259 | $16,227 | $59,032 |
| 2019 | $6,380 | $72,274 | $15,583 | $56,691 |
| 2018 | $6,539 | $68,874 | $14,501 | $54,373 |
| 2017 | $6,499 | $67,596 | $14,232 | $53,364 |
| 2016 | $6,404 | $65,335 | $13,756 | $51,579 |
| 2015 | $6,125 | $61,701 | $12,991 | $48,710 |
| 2014 | $5,682 | $60,009 | $12,635 | $47,374 |
| 2012 | $5,788 | $61,010 | $12,846 | $48,164 |
Property History
| Date | Event | Price | Change | Sq Ft Price |
|---|---|---|---|---|
| 07/14/2025 07/14/25 | Pending | -- | -- | -- |
| 07/10/2025 07/10/25 | For Sale | $379,900 | -- | $182 / Sq Ft |
Purchase History
| Date | Type | Sale Price | Title Company |
|---|---|---|---|
| Warranty Deed | $230,000 | Fidelity National Title | |
| Warranty Deed | $223,500 | Ct |
Mortgage History
| Date | Status | Loan Amount | Loan Type |
|---|---|---|---|
| Open | $218,500 | New Conventional | |
| Previous Owner | $219,382 | FHA |
Similar Homes in Beach Park, IL
Source: Midwest Real Estate Data (MRED)
MLS Number: 12401900
APN: 03-25-419-007
- 39438 N Queensbury Ln
- 39616 N Warren Ln Unit 4824
- 13154 W Sheffield Ln
- 13129 W Shannon Dr
- 39510 N Cambridge Blvd
- 39709 N Warren Ln Unit 4685
- 13128 Birmingham Ct
- 13661 W Adams Rd
- 13551 W Adams Rd
- 13120 Birmingham Ct
- 39837 Torry Ln
- 39862 Waterloo Dr
- 39862 Walton Ln
- 39159 Welsh Ln
- 13051 Bucksburn Ct
- 13530 W Adams Rd
- 12920 W Wadsworth Rd
- 39176 Welsh Ln Unit 5563
- 39092 Welsh Ln Unit 5501
- 39111 N Aberdeen Ln Unit 39111






