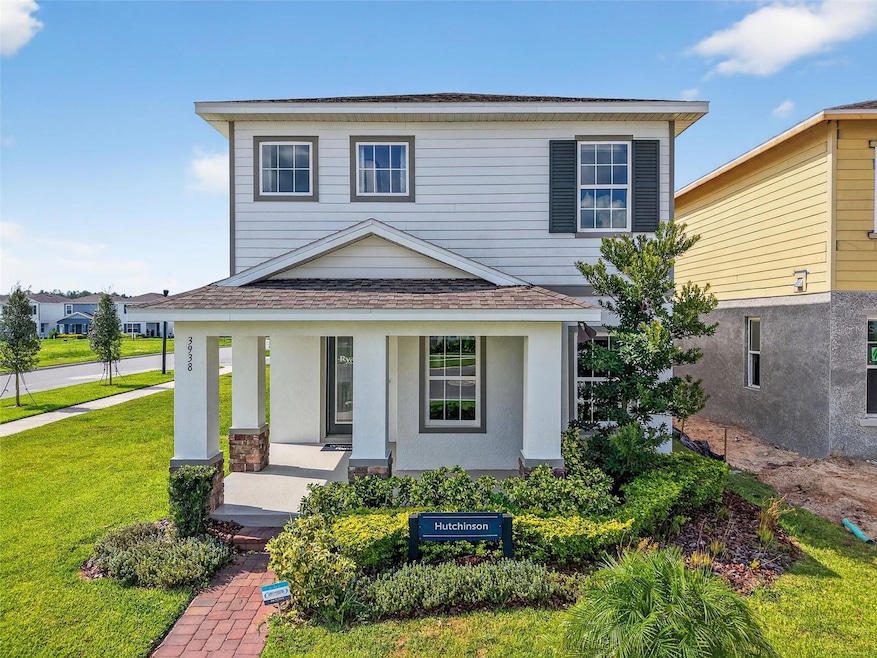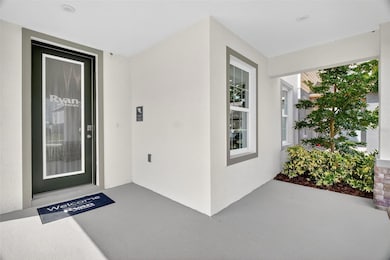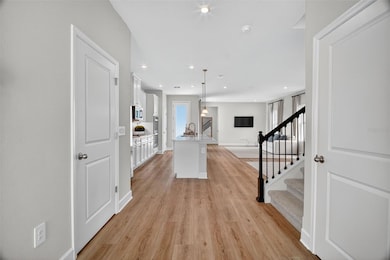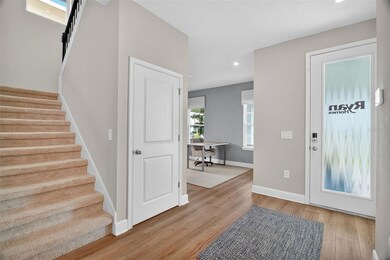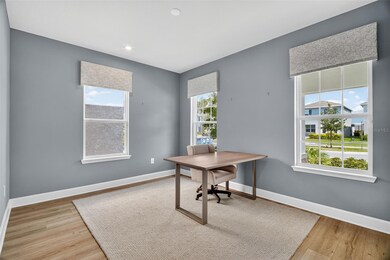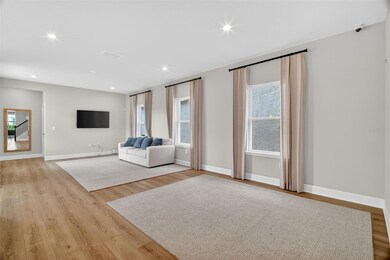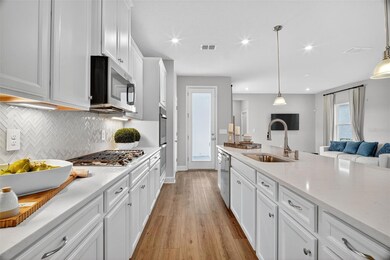
3938 Capital Reef Way Apopka, FL 32712
Highlights
- Open Floorplan
- Corner Lot
- Wrap Around Porch
- Clubhouse
- Community Pool
- Double Oven
About This Home
Welcome to your new Central Florida home! This never-lived-in gem has been used as the Hutchinson model for the Parkview Preserve community by Ryan Homes. The open floor plan on the first floor is perfect for everyday living and entertaining. The study/den at the front of the home can be used as a TV room, home office, workout room, or playroom. The comfortable living room/dining room combo opens to a covered side lanai. The fully-appointed kitchen includes a double oven, a gorgeous quartz island, and high end backsplash. Take advantage of the storage room under the stairs and the half bath on the first floor. All bedrooms are upstairs, making the second floor a private retreat, complete with a spacious loft. The laundry room is also conveniently located on the second floor. The 2-car garage is at the back of the home, and you'll have a great view from the covered patio at the front of the home. Conveniently located near SR-429, you'll have easy access to all that Central Florida has to offer. Kelly Park Crossing and Publix are just two miles away, and the new Wyld Oaks Town Center is being built right next door! Your new lifestyle is complete with a community pool, cabana, playground, dog park, and walking/biking trails. Schedule your private showing today! Application link:
Listing Agent
WHEATLEY REALTY GROUP Brokerage Phone: 352-227-3834 License #3417587 Listed on: 11/16/2025
Home Details
Home Type
- Single Family
Est. Annual Taxes
- $6,193
Year Built
- Built in 2023
Lot Details
- 3,570 Sq Ft Lot
- North Facing Home
- Corner Lot
- Level Lot
Parking
- 2 Car Attached Garage
- Portico
- Garage Door Opener
- Driveway
Home Design
- Bi-Level Home
Interior Spaces
- 2,138 Sq Ft Home
- Open Floorplan
- Partially Furnished
- Ceiling Fan
- Window Treatments
- Family Room Off Kitchen
- Living Room
Kitchen
- Double Oven
- Range
- Microwave
- Dishwasher
- Disposal
Flooring
- Carpet
- Tile
- Luxury Vinyl Tile
Bedrooms and Bathrooms
- 3 Bedrooms
- Primary Bedroom Upstairs
- Split Bedroom Floorplan
- Walk-In Closet
Laundry
- Laundry Room
- Laundry on upper level
- Dryer
- Washer
Home Security
- Home Security System
- Fire and Smoke Detector
Outdoor Features
- Wrap Around Porch
- Exterior Lighting
Schools
- Zellwood Elementary School
- Wolf Lake Middle School
- Apopka High School
Utilities
- Central Heating and Cooling System
- Electric Water Heater
- Phone Available
- Cable TV Available
Listing and Financial Details
- Residential Lease
- Property Available on 11/17/25
- 12-Month Minimum Lease Term
- $50 Application Fee
- Assessor Parcel Number 27-20-24-6845-00-610
Community Details
Overview
- Property has a Home Owners Association
- Artemis Lifestyle Association
- Built by Ryan Homes
- Parkview Preserve Subdivision, Hutchinson Floorplan
Amenities
- Clubhouse
Recreation
- Community Playground
- Community Pool
- Dog Park
Pet Policy
- No Pets Allowed
Map
About the Listing Agent

Awilda is a REALTOR®, Broker Associate, and Real Estate Instructor serving the Central Florida community. She has extensive experience helping a wide variety of clients, including first-time homebuyers, military veterans, and home sellers. Her specialties include relocation, list/buy, active adult communities, and new construction. Awilda has 5-star reviews across all platforms due to her unwavering commitment to guiding her clients through the entire transaction process and beyond. A true
Awilda's Other Listings
Source: Stellar MLS
MLS Number: G5104608
APN: 24-2027-6845-00-610
- 3893 Cuyahoga Valley Ct
- Winterset Plan at Parkview Preserve
- Harrison Plan at Parkview Preserve
- Hutchinson Plan at Parkview Preserve
- Rochelle Plan at Parkview Preserve
- Kingsley Plan at Parkview Preserve
- Dawson Plan at Parkview Preserve
- 3954 Great Smokey Way
- 3785 Blue Mountain Way
- 3750 Sky Mountain Alley
- 3758 Voyageurs Ct
- 3741 Isle Royale Place
- 3737 Isle Royale Place
- 3828 Isle Royale Place
- 3810 Isle Royale Place
- 3748 Isle Royale Place
- 3790 Isle Royal Place
- 3725 Blue Mountain Way
- 3878 Isle Royale Place
- 3884 Isle Royale Place
- 3941 Cuyahoga Valley Ct
- 4232 Sadler Rd
- 4244 Sadler Rd
- 4268 Sadler Rd
- 4560 Dreamy Day St
- 2527 Long Pine St
- 3572 Blossom Cir
- 2730 Breezy Meadow Rd
- 2857 Breezy Meadow Rd
- 2526 Sugarsand Ct
- 3794 Lk Blf Lp
- 4431 Rock Hill Loop
- 2770 Spicebush Loop
- 3691 Lk Blf Lp
- 2475 Breezy Meadow Rd
- 2436 Citrus Overlook St
- 3858 Old Dunn Rd
- 2414 Palmetto Ridge Cir
- 3700 Holly Grove Ln
- 3193 Country Side Dr
