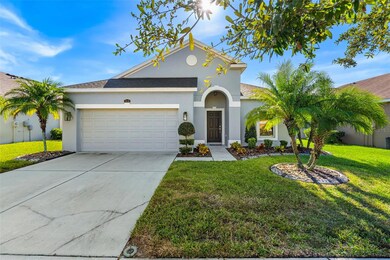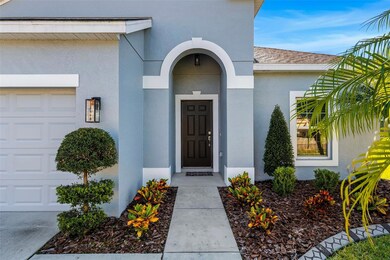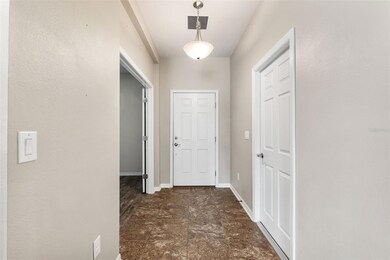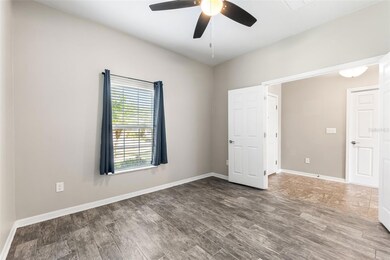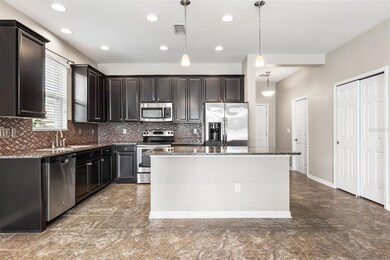
3938 Pacente Loop Wesley Chapel, FL 33543
Highlights
- Home fronts a pond
- Open Floorplan
- High Ceiling
- Pond View
- Contemporary Architecture
- Stone Countertops
About This Home
As of December 2023**Multiple offers received. Highest and best by 4:00pm on 11/13**
Welcome home to this beautiful waterfront home in the HIGHLY desirable Wesley Chapel area! Located in Ashton Oaks, this open
floor plan home features high ceilings throughout, three bedrooms, an additional office, two full bathrooms, a spacious family room,
dining room, and gorgeous gourmet kitchen, complete with 42” cabinets, stainless steel appliances, granite counters, and tiled
backsplash. The primary bedroom is conveniently separated from the other two bedrooms, and has an ensuite bathroom with a
sizable shower with upgraded wall tiles, and a walk-in closet with built-in shelves, a dual-sink vanity with granite countertops. The
office can be accessed through French Doors, and could also serve as a 4th bedroom. The covered lanai overlooks the calm and
tranquil pond, and serves as a perfect outdoor space for anything from entertaining guests to enjoying a morning cup of coffee while
watching a beautiful sunrise. Between the house having a BRAND NEW HVAC, NO CDD, and LOW HOA fees, along with it being
conveniently located near major highways, restaurants, and retail, be sure to put this home at the top of your list to see today...it will
NOT last long!!
Last Agent to Sell the Property
54 REALTY LLC Brokerage Phone: 813-435-5411 License #3446924 Listed on: 11/02/2023

Home Details
Home Type
- Single Family
Est. Annual Taxes
- $2,893
Year Built
- Built in 2013
Lot Details
- 6,923 Sq Ft Lot
- Home fronts a pond
- Northwest Facing Home
- Landscaped
- Irrigation
- Property is zoned MPUD
HOA Fees
- $92 Monthly HOA Fees
Parking
- 2 Car Attached Garage
- Driveway
Home Design
- Contemporary Architecture
- Slab Foundation
- Shingle Roof
- Block Exterior
- Stucco
Interior Spaces
- 1,672 Sq Ft Home
- Open Floorplan
- High Ceiling
- Ceiling Fan
- Blinds
- Sliding Doors
- Combination Dining and Living Room
- Tile Flooring
- Pond Views
- Fire and Smoke Detector
Kitchen
- Cooktop
- Microwave
- Ice Maker
- Dishwasher
- Stone Countertops
- Solid Wood Cabinet
- Disposal
Bedrooms and Bathrooms
- 3 Bedrooms
- Split Bedroom Floorplan
- Walk-In Closet
- 2 Full Bathrooms
Laundry
- Laundry Room
- Dryer
- Washer
Outdoor Features
- Covered Patio or Porch
- Exterior Lighting
Schools
- Double Branch Elementary School
- Thomas E Weightman Middle School
- Wesley Chapel High School
Utilities
- Central Heating and Cooling System
- Thermostat
- Electric Water Heater
- Fiber Optics Available
- Cable TV Available
Community Details
- Inframark / Misty Gordon Association, Phone Number (281) 870-0585
- Ashton Oaks Sub Ph 4 Subdivision
Listing and Financial Details
- Visit Down Payment Resource Website
- Legal Lot and Block 236 / 2000
- Assessor Parcel Number 20-26-23-009.0-000.00-236.0
Ownership History
Purchase Details
Home Financials for this Owner
Home Financials are based on the most recent Mortgage that was taken out on this home.Purchase Details
Home Financials for this Owner
Home Financials are based on the most recent Mortgage that was taken out on this home.Purchase Details
Home Financials for this Owner
Home Financials are based on the most recent Mortgage that was taken out on this home.Purchase Details
Similar Homes in Wesley Chapel, FL
Home Values in the Area
Average Home Value in this Area
Purchase History
| Date | Type | Sale Price | Title Company |
|---|---|---|---|
| Warranty Deed | $388,000 | Red Door Title | |
| Warranty Deed | $239,900 | Insured Title Agency Llc | |
| Special Warranty Deed | $179,055 | Ryland Title Company | |
| Special Warranty Deed | $182,236 | Attorney |
Mortgage History
| Date | Status | Loan Amount | Loan Type |
|---|---|---|---|
| Open | $8,130 | FHA | |
| Open | $131,257 | FHA | |
| Previous Owner | $239,900 | New Conventional | |
| Previous Owner | $182,709 | New Conventional |
Property History
| Date | Event | Price | Change | Sq Ft Price |
|---|---|---|---|---|
| 12/15/2023 12/15/23 | Sold | $388,000 | -0.5% | $232 / Sq Ft |
| 11/14/2023 11/14/23 | Pending | -- | -- | -- |
| 11/02/2023 11/02/23 | For Sale | $390,000 | +62.6% | $233 / Sq Ft |
| 12/14/2018 12/14/18 | Sold | $239,900 | 0.0% | $143 / Sq Ft |
| 11/12/2018 11/12/18 | Pending | -- | -- | -- |
| 11/03/2018 11/03/18 | For Sale | $239,900 | -- | $143 / Sq Ft |
Tax History Compared to Growth
Tax History
| Year | Tax Paid | Tax Assessment Tax Assessment Total Assessment is a certain percentage of the fair market value that is determined by local assessors to be the total taxable value of land and additions on the property. | Land | Improvement |
|---|---|---|---|---|
| 2024 | $5,261 | $291,515 | $58,938 | $232,577 |
| 2023 | $3,213 | $212,210 | $51,438 | $160,772 |
| 2022 | $2,893 | $206,030 | $0 | $0 |
| 2021 | $2,837 | $200,030 | $31,654 | $168,376 |
| 2020 | $2,791 | $197,270 | $24,769 | $172,501 |
| 2019 | $2,743 | $192,843 | $24,769 | $168,074 |
| 2018 | $2,245 | $161,733 | $0 | $0 |
| 2017 | $2,233 | $161,733 | $0 | $0 |
| 2016 | $2,169 | $155,148 | $0 | $0 |
| 2015 | $2,196 | $154,070 | $0 | $0 |
| 2014 | $2,137 | $152,847 | $24,769 | $128,078 |
Agents Affiliated with this Home
-
Nicole Nonnemaker
N
Seller's Agent in 2023
Nicole Nonnemaker
54 REALTY LLC
(813) 994-4422
2 in this area
31 Total Sales
-
Scott Nonnemaker
S
Seller Co-Listing Agent in 2023
Scott Nonnemaker
54 REALTY LLC
(813) 838-7958
1 in this area
8 Total Sales
-
Eliezer Ayala

Buyer's Agent in 2023
Eliezer Ayala
PLATINUM STAR REALTY
(407) 749-7115
1 in this area
45 Total Sales
-
Patricia Glover
P
Seller's Agent in 2018
Patricia Glover
FUTURE HOME REALTY INC
(813) 785-2206
8 Total Sales
-
Doug Bohannon

Buyer's Agent in 2018
Doug Bohannon
EXP REALTY LLC
(813) 431-2841
15 in this area
226 Total Sales
Map
Source: Stellar MLS
MLS Number: T3482813
APN: 23-26-20-0090-00000-2360
- 4195 Pacente Loop
- 3728 Ashton Oaks Blvd
- 32608 Neroli St
- 3632 Loury Dr
- 4235 Linda Dr
- 3736 Lado Dr
- 32523 Neroli St
- 3546 Malta Ave
- 3590 Malta Ave
- Crystal Plan at Valencia Ridge - Crown Collection
- Claudia Plan at Valencia Ridge - Vintage Collection
- Annabelle Plan at Valencia Ridge - Vintage Collection
- Elena Plan at Valencia Ridge - Vintage Collection
- Amethyst Plan at Valencia Ridge - Crown Collection
- Emerald Plan at Valencia Ridge - Crown Collection
- Camelia Plan at Valencia Ridge - Signature Collection
- Ibis Plan at Valencia Ridge - Signature Collection
- Jasmine Plan at Valencia Ridge - Signature Collection
- 4256 Ashton Meadows Way
- 3511 Malta Ave

