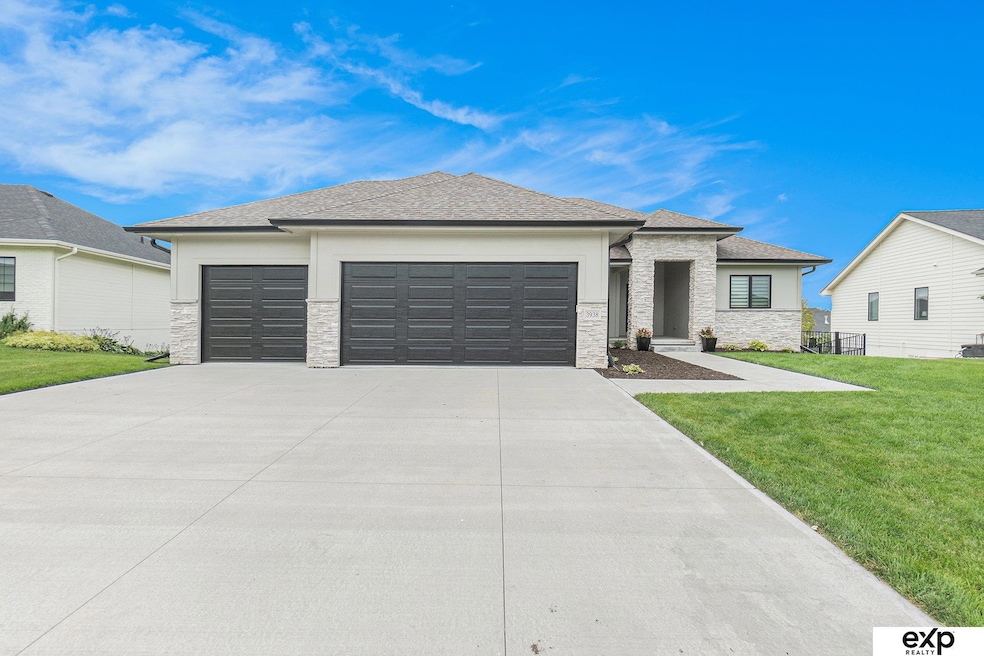
3938 S 207th St Elkhorn, NE 68022
Estimated payment $4,519/month
Highlights
- Deck
- Ranch Style House
- 3 Car Attached Garage
- Skyline Elementary School Rated A
- Balcony
- Wet Bar
About This Home
PROFESSIONAL PICS COMING SOON!! Prepare to be enchanted by this exquisite ranch home in the coveted Grandview Ridge Estates! With 4 bedrooms, 4 baths, and a 3-car garage, this stunning residence offers over 3,300 sq. ft. of luxurious living space. The inviting open floor plan showcases soaring vaulted ceilings and a gourmet kitchen adorned with elegant quartz countertops, flowing into a cozy great room complete with a warm fireplace. Indulge in the primary suite, featuring a spa-inspired bath and a generous walk-in closet, along with two additional bedrooms on the main level. The walkout finished basement is an entertainer's dream, boasting a magnificent custom bar, an expansive rec room, and a welcoming guest suite. Step outside to enjoy the covered deck and beautifully fenced yard!
Listing Agent
eXp Realty LLC Brokerage Phone: 402-980-7972 License #20200228 Listed on: 07/17/2025

Home Details
Home Type
- Single Family
Est. Annual Taxes
- $12,404
Year Built
- Built in 2022
Lot Details
- 0.27 Acre Lot
- Lot Dimensions are 78.63 x 134.04 x 98.79 x 135.56
- Property is Fully Fenced
- Sprinkler System
HOA Fees
- $33 Monthly HOA Fees
Parking
- 3 Car Attached Garage
Home Design
- Ranch Style House
- Block Foundation
- Composition Roof
- Stone
Interior Spaces
- Wet Bar
- Ceiling height of 9 feet or more
- Ceiling Fan
- Sliding Doors
- Family Room with Fireplace
- Dining Area
Kitchen
- Oven or Range
- Microwave
- Disposal
Flooring
- Wall to Wall Carpet
- Luxury Vinyl Plank Tile
Bedrooms and Bathrooms
- 4 Bedrooms
- Walk-In Closet
Partially Finished Basement
- Walk-Out Basement
- Natural lighting in basement
Outdoor Features
- Balcony
- Deck
Schools
- Blue Sage Elementary School
- Elkhorn Valley View Middle School
- Elkhorn South High School
Utilities
- Humidifier
- Forced Air Heating and Cooling System
- Cable TV Available
Community Details
- Grandview Ridge Estates Subdivision
Listing and Financial Details
- Assessor Parcel Number 1214740458
Map
Home Values in the Area
Average Home Value in this Area
Tax History
| Year | Tax Paid | Tax Assessment Tax Assessment Total Assessment is a certain percentage of the fair market value that is determined by local assessors to be the total taxable value of land and additions on the property. | Land | Improvement |
|---|---|---|---|---|
| 2023 | $15,790 | $615,800 | $62,400 | $553,400 |
| 2022 | $7,412 | $266,900 | $62,400 | $204,500 |
| 2021 | $1,003 | $35,700 | $35,700 | $0 |
| 2020 | $935 | $33,100 | $33,100 | $0 |
| 2019 | $1,078 | $38,600 | $38,600 | $0 |
| 2018 | $792 | $28,300 | $28,300 | $0 |
| 2017 | $50 | $1,800 | $1,800 | $0 |
Property History
| Date | Event | Price | Change | Sq Ft Price |
|---|---|---|---|---|
| 07/22/2025 07/22/25 | Pending | -- | -- | -- |
| 07/19/2025 07/19/25 | For Sale | $625,000 | -- | $186 / Sq Ft |
Purchase History
| Date | Type | Sale Price | Title Company |
|---|---|---|---|
| Warranty Deed | $600,000 | Spyglass Title | |
| Warranty Deed | $685,000 | Ambassador Title | |
| Warranty Deed | $83,000 | Ambassador Title Services |
Mortgage History
| Date | Status | Loan Amount | Loan Type |
|---|---|---|---|
| Open | $481,000 | Construction | |
| Previous Owner | $2,000,000 | Credit Line Revolving | |
| Previous Owner | $400,000 | New Conventional | |
| Previous Owner | $400,000 | Credit Line Revolving | |
| Previous Owner | $468,750 | Construction | |
| Previous Owner | $399,375 | Future Advance Clause Open End Mortgage |
Similar Homes in the area
Source: Great Plains Regional MLS
MLS Number: 22520180
APN: 1214-7404-58






