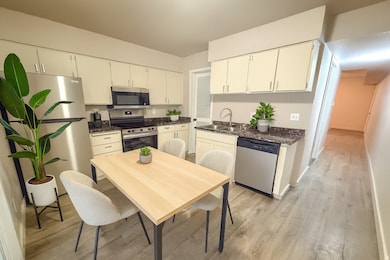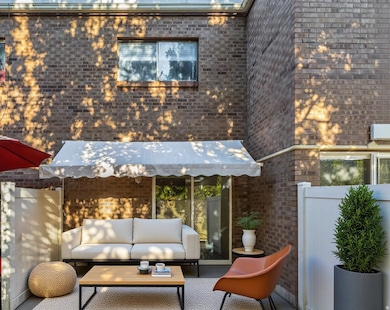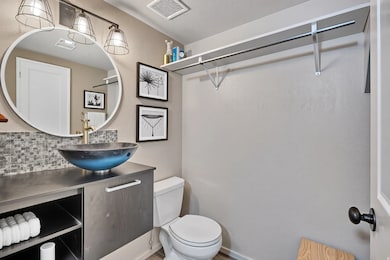3938 S 805 E Unit A Salt Lake City, UT 84107
Estimated payment $1,924/month
Highlights
- Heated In Ground Pool
- Clubhouse
- Double Pane Windows
- Mountain View
- Skylights
- Community Barbecue Grill
About This Home
NEW APPLIANCES just installed! Conveniently located townhome-style condo with a private patio and spacious areas for pets right outside your main-level kitchen sliding glass door. Enjoy hassle-free living with water, sewer, trash, and maintenance covered by the HOA. Centrally located near shopping and public transit. New carpet and extra storage on the main level. Clean and move-in ready with quick access to shopping, dining, mountain recreation, and Parleys Canyon, I-15, and I-215, making travel to ski resorts and downtown effortless. FHA spot approval available. HOA is currently working to plant resod beyond the patio where dirt is pictured.
Property Details
Home Type
- Condominium
Est. Annual Taxes
- $1,948
Year Built
- Built in 1979
Lot Details
- Partially Fenced Property
- Landscaped
- Sprinkler System
HOA Fees
- $238 Monthly HOA Fees
Home Design
- Flat Roof Shape
- Brick Exterior Construction
- Stucco
Interior Spaces
- 1,080 Sq Ft Home
- 2-Story Property
- Ceiling Fan
- Skylights
- Gas Log Fireplace
- Double Pane Windows
- Blinds
- Sliding Doors
- Mountain Views
- Electric Dryer Hookup
Kitchen
- Free-Standing Range
- Disposal
Flooring
- Carpet
- Laminate
- Tile
Bedrooms and Bathrooms
- 2 Bedrooms
Parking
- 2 Parking Spaces
- 1 Carport Space
- Open Parking
Pool
- Heated In Ground Pool
Schools
- Mill Creek Elementary School
- Granite Park Middle School
- Granite Peaks High School
Utilities
- Forced Air Heating and Cooling System
- Natural Gas Connected
- Sewer Paid
Listing and Financial Details
- Home warranty included in the sale of the property
- Assessor Parcel Number 16-32-307-009
Community Details
Overview
- Association fees include sewer, trash, water
- Susan Association, Phone Number (801) 262-3900
- Silver Wood Estates Subdivision
Amenities
- Community Barbecue Grill
- Picnic Area
- Clubhouse
Recreation
- Community Pool
- Snow Removal
Pet Policy
- Pets Allowed
Map
Home Values in the Area
Average Home Value in this Area
Tax History
| Year | Tax Paid | Tax Assessment Tax Assessment Total Assessment is a certain percentage of the fair market value that is determined by local assessors to be the total taxable value of land and additions on the property. | Land | Improvement |
|---|---|---|---|---|
| 2025 | $1,995 | $298,700 | $89,600 | $209,100 |
| 2024 | $1,995 | $310,700 | $93,200 | $217,500 |
| 2023 | $1,959 | $294,300 | $88,300 | $206,000 |
| 2022 | $1,918 | $290,000 | $87,000 | $203,000 |
| 2021 | $1,634 | $214,300 | $64,300 | $150,000 |
| 2020 | $1,541 | $191,000 | $57,300 | $133,700 |
| 2019 | $1,491 | $180,500 | $54,100 | $126,400 |
| 2018 | $1,396 | $162,700 | $48,800 | $113,900 |
| 2017 | $1,204 | $146,800 | $44,000 | $102,800 |
| 2016 | $1,006 | $124,000 | $37,200 | $86,800 |
| 2015 | $1,023 | $118,000 | $35,400 | $82,600 |
| 2014 | $1,034 | $116,800 | $35,000 | $81,800 |
Property History
| Date | Event | Price | List to Sale | Price per Sq Ft | Prior Sale |
|---|---|---|---|---|---|
| 11/06/2025 11/06/25 | Price Changed | $289,900 | -3.4% | $268 / Sq Ft | |
| 10/04/2025 10/04/25 | Price Changed | $300,000 | -4.7% | $278 / Sq Ft | |
| 09/26/2025 09/26/25 | Price Changed | $314,900 | -1.6% | $292 / Sq Ft | |
| 09/18/2025 09/18/25 | For Sale | $319,900 | +124.5% | $296 / Sq Ft | |
| 06/09/2014 06/09/14 | Sold | -- | -- | -- | View Prior Sale |
| 04/28/2014 04/28/14 | Pending | -- | -- | -- | |
| 03/07/2014 03/07/14 | For Sale | $142,500 | -- | $132 / Sq Ft |
Purchase History
| Date | Type | Sale Price | Title Company |
|---|---|---|---|
| Warranty Deed | -- | Integrated Title Ins Service | |
| Special Warranty Deed | -- | Integrated Title Ins Svcs | |
| Special Warranty Deed | -- | Accommodation | |
| Warranty Deed | -- | Inwest Title Srvs Sandy | |
| Warranty Deed | -- | Sutherland Title | |
| Interfamily Deed Transfer | -- | Guardian Title | |
| Interfamily Deed Transfer | -- | -- | |
| Warranty Deed | -- | -- | |
| Quit Claim Deed | -- | -- | |
| Quit Claim Deed | -- | -- |
Mortgage History
| Date | Status | Loan Amount | Loan Type |
|---|---|---|---|
| Open | $143,355 | New Conventional | |
| Previous Owner | $8,000 | Stand Alone Second | |
| Previous Owner | $131,575 | Purchase Money Mortgage | |
| Previous Owner | $79,500 | Purchase Money Mortgage | |
| Previous Owner | $81,900 | FHA |
Source: UtahRealEstate.com
MLS Number: 2112338
APN: 16-32-307-009-0000
- 3965 S 805 E Unit B
- 3970 S 840 E Unit A
- 825 E 3990 S Unit C
- 830 E 3990 S Unit D
- 3924 S 805 E Unit B
- 3944 S 900 E Unit 204
- 3944 S 900 E Unit 203
- 779 E 4070 S
- 883 E Arnecia Ct Unit 31
- 4040 S 685 E Unit F
- 4040 S 685 E Unit F
- 651 E 4025 S Unit G
- 657 E 4065 S Unit C
- 841 Whitemaple Way Unit 843
- 833 E Whitemaple Way
- 607 E 4030 S
- 815 E Whitemaple Way
- 832 E 4170 S
- 834 E 4170 S
- Type B3 Plan at The Monroe - theMONROE
- 777 E 3900 S
- 3989 S 900 E
- 863 E Springview Dr Unit 863
- 3660 S 900 E Unit 402
- 4115 S 430 E
- 4380 S 900 E
- 3963 S 300 E
- 3524 S 500 E
- 335 E Woodlake Dr
- 4418 S Lemans Dr
- 3741 S 300 E
- 1362 E 3900 S
- 4150 S 300 E
- 3440 S 500 E
- 1421 E Komenda Way
- 4560 S 700 E
- 4545 S Arcadia Green Way
- 448 E Damsel Dr
- 340 E Gordon Ln
- 3480 S 300 E







