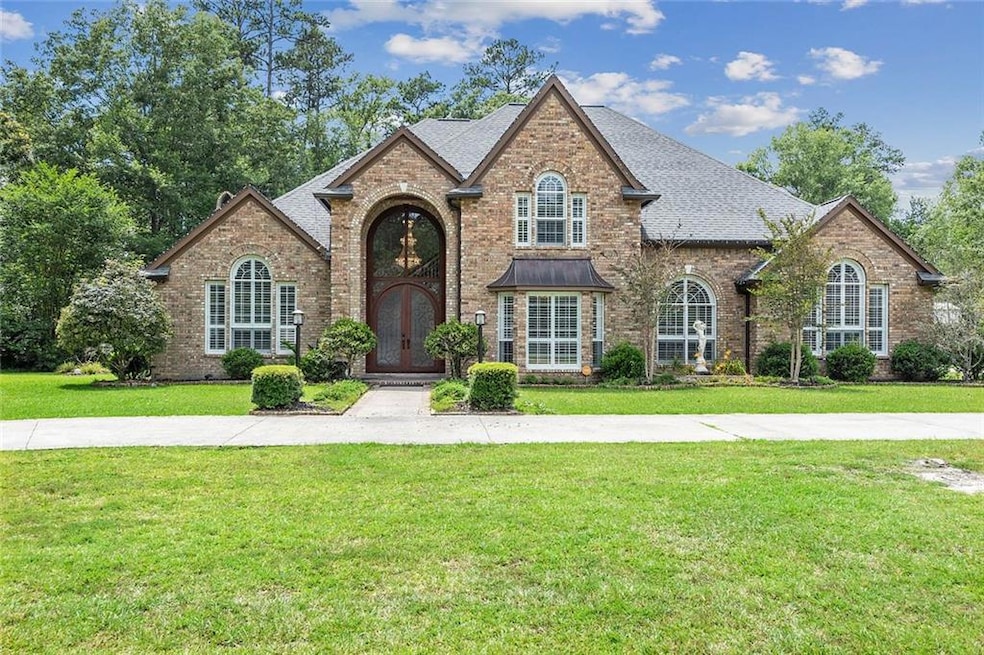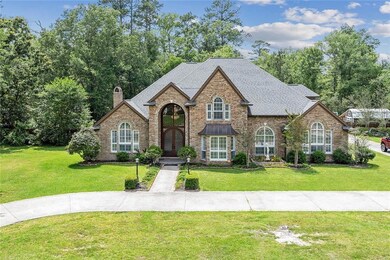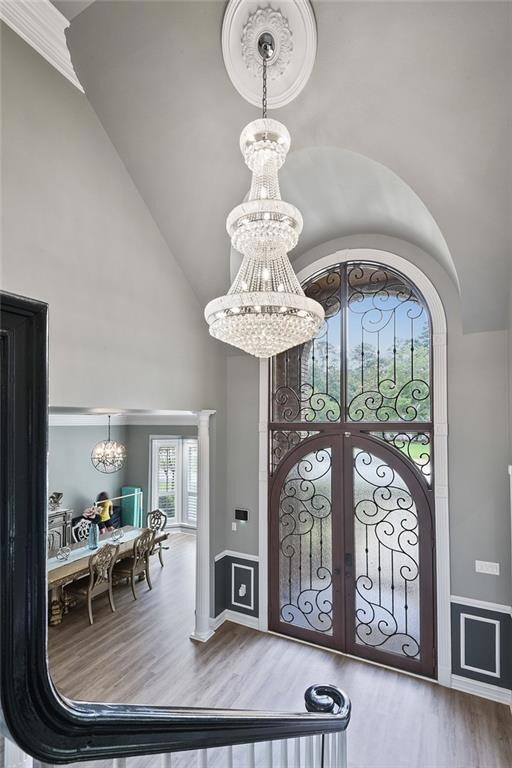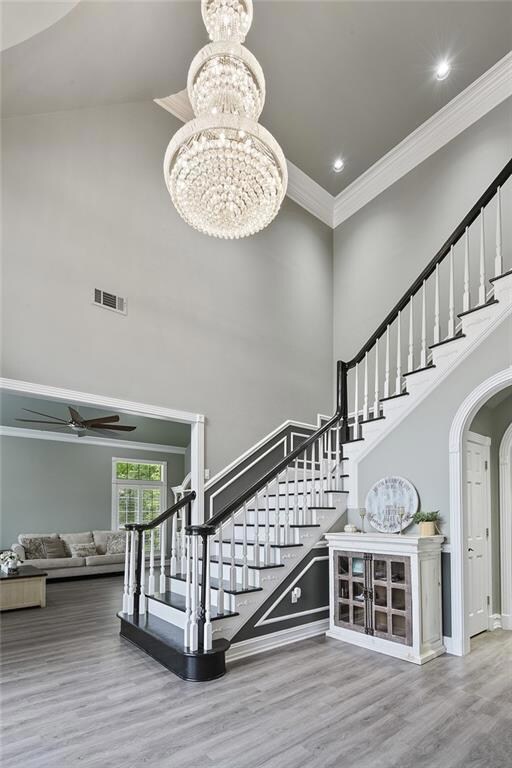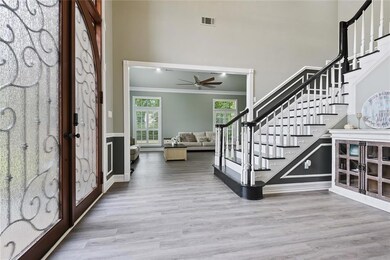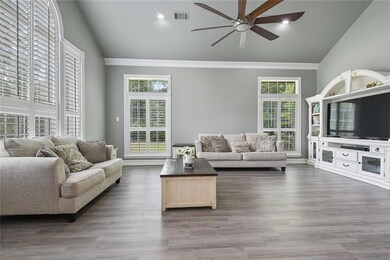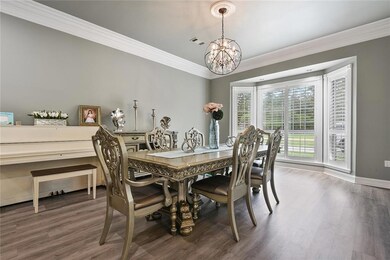
39381 Magnolia Trace Ponchatoula, LA 70454
Highlights
- Cabana
- Granite Countertops
- Oversized Lot
- Traditional Architecture
- Covered patio or porch
- Multiple cooling system units
About This Home
As of May 2024Luxury living in style! This spectacular 7,170 sqft custom home offers a grand foyer with a 16ft tall custom hand made front door, stunning chandelier, dream kitchen that is open to an entertainers family room, custom interior wooden shutters throughout the entire house, primary suite that leaves one feeling as if every night is a staycation, 6 bedrooms, 5.5 baths & an office for working from home, built in pool & spa (new media pumps) with a large gazebo entertainment area to the rear, property has lots of mature oaks for shade and ambiance!!! A home like this truly speaks for itself and is a must see! Why settle for less when you can have more!!! Schedule you private viewing before this house is off the market and all viewings must provide a pre qualification letter from your lender in the amount of the list price and 24hr advance notice.
Last Agent to Sell the Property
Engel & Volkers Slidell - Mandeville License #995686870 Listed on: 05/23/2023

Home Details
Home Type
- Single Family
Est. Annual Taxes
- $7,483
Year Built
- Built in 1996
Lot Details
- 1 Acre Lot
- Lot Dimensions are 201x219x201x211
- Fenced
- Oversized Lot
- Property is in very good condition
HOA Fees
- $42 Monthly HOA Fees
Parking
- 3 Car Garage
Home Design
- Traditional Architecture
- Cosmetic Repairs Needed
- Brick Exterior Construction
- Slab Foundation
- Shingle Roof
Interior Spaces
- 6,384 Sq Ft Home
- Property has 2 Levels
- Ceiling Fan
- Wood Burning Fireplace
- Fireplace With Gas Starter
- Home Security System
- Washer and Dryer Hookup
Kitchen
- Oven
- Range
- Microwave
- Dishwasher
- Granite Countertops
Bedrooms and Bathrooms
- 6 Bedrooms
Eco-Friendly Details
- Energy-Efficient Windows
- Energy-Efficient HVAC
- Energy-Efficient Lighting
- Energy-Efficient Insulation
Pool
- Cabana
- In Ground Pool
- Spa
Outdoor Features
- Covered patio or porch
- Shed
Location
- Outside City Limits
Utilities
- Multiple cooling system units
- Central Heating and Cooling System
- High-Efficiency Water Heater
- Septic Tank
Listing and Financial Details
- Tax Lot 5
- Assessor Parcel Number 56
Community Details
Overview
- Magnolia Trace Subdivision
Amenities
- Common Area
Ownership History
Purchase Details
Home Financials for this Owner
Home Financials are based on the most recent Mortgage that was taken out on this home.Similar Homes in Ponchatoula, LA
Home Values in the Area
Average Home Value in this Area
Purchase History
| Date | Type | Sale Price | Title Company |
|---|---|---|---|
| Deed | $800,000 | None Listed On Document | |
| Deed | $800,000 | None Listed On Document |
Mortgage History
| Date | Status | Loan Amount | Loan Type |
|---|---|---|---|
| Open | $800,000 | New Conventional | |
| Closed | $800,000 | New Conventional |
Property History
| Date | Event | Price | Change | Sq Ft Price |
|---|---|---|---|---|
| 05/31/2024 05/31/24 | Sold | -- | -- | -- |
| 03/02/2024 03/02/24 | For Sale | $800,000 | 0.0% | $125 / Sq Ft |
| 02/29/2024 02/29/24 | Off Market | -- | -- | -- |
| 01/29/2024 01/29/24 | Price Changed | $800,000 | -5.8% | $125 / Sq Ft |
| 01/29/2024 01/29/24 | Price Changed | $849,200 | -0.1% | $133 / Sq Ft |
| 10/17/2023 10/17/23 | Price Changed | $850,000 | -3.4% | $133 / Sq Ft |
| 07/21/2023 07/21/23 | Price Changed | $880,000 | -2.2% | $138 / Sq Ft |
| 05/23/2023 05/23/23 | For Sale | $900,000 | +30.5% | $141 / Sq Ft |
| 11/02/2020 11/02/20 | Sold | -- | -- | -- |
| 10/03/2020 10/03/20 | Pending | -- | -- | -- |
| 03/03/2020 03/03/20 | For Sale | $689,900 | -- | $133 / Sq Ft |
Tax History Compared to Growth
Tax History
| Year | Tax Paid | Tax Assessment Tax Assessment Total Assessment is a certain percentage of the fair market value that is determined by local assessors to be the total taxable value of land and additions on the property. | Land | Improvement |
|---|---|---|---|---|
| 2024 | $7,483 | $70,456 | $6,480 | $63,976 |
| 2023 | $5,382 | $50,011 | $6,000 | $44,011 |
| 2022 | $5,307 | $50,011 | $6,000 | $44,011 |
| 2021 | $4,672 | $50,011 | $6,000 | $44,011 |
| 2020 | $4,214 | $39,742 | $6,000 | $33,742 |
| 2019 | $4,166 | $39,008 | $6,000 | $33,008 |
| 2018 | $4,256 | $39,008 | $6,000 | $33,008 |
| 2017 | $4,138 | $39,008 | $6,000 | $33,008 |
| 2016 | $4,177 | $39,008 | $6,000 | $33,008 |
| 2015 | $3,455 | $39,742 | $6,000 | $33,742 |
| 2014 | $3,262 | $39,742 | $6,000 | $33,742 |
Agents Affiliated with this Home
-

Seller's Agent in 2024
Justin Goutierrez
Engel & Volkers Slidell - Mandeville
(985) 649-6333
43 Total Sales
-
K
Buyer's Agent in 2024
KELLY PRINE
United Real Estate Partners
(985) 634-8727
52 Total Sales
-
M
Seller's Agent in 2020
Melissa Aymond
Simply Real Estate LLC
Map
Source: ROAM MLS
MLS Number: 2395692
APN: 05770106
- 39384 Magnolia Trace
- 39308 Magnolia Trace
- 14370 Hickory Dr
- 39241 Mount Villa Estates
- 40055 Hickory Ln
- 14600 Louisiana 22
- 14024 Wadesboro Rd
- 13215 Highway 22
- 14312 Wadesboro Rd
- 40089 Morgan Dr
- 40011 Deer Creek Dr
- 14474 Hoffman Court Dr
- 39590 Dutch Ln
- 40092 Deer Creek Dr
- 14151 W Hoffman Rd
- 12373 Wadesboro Rd
