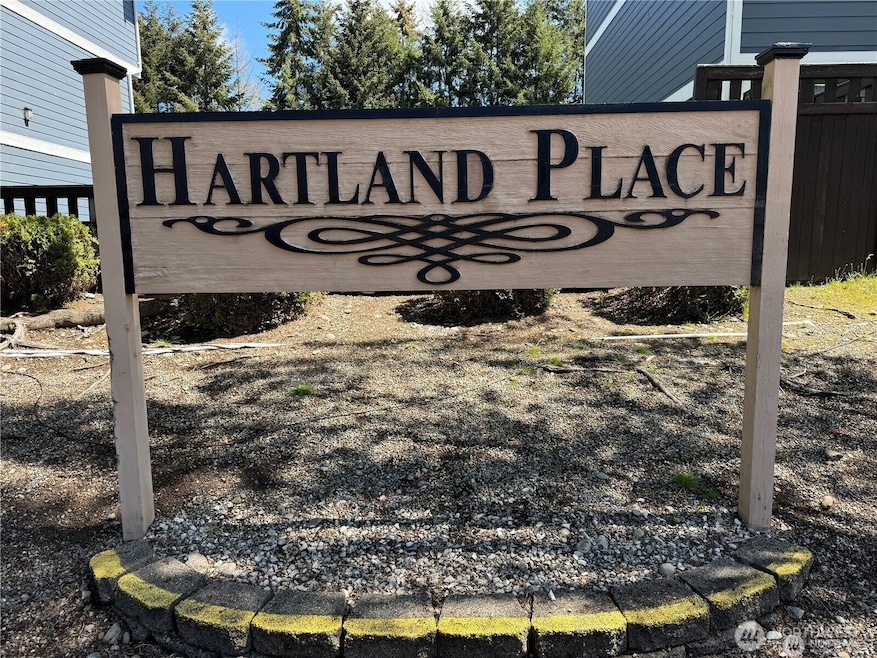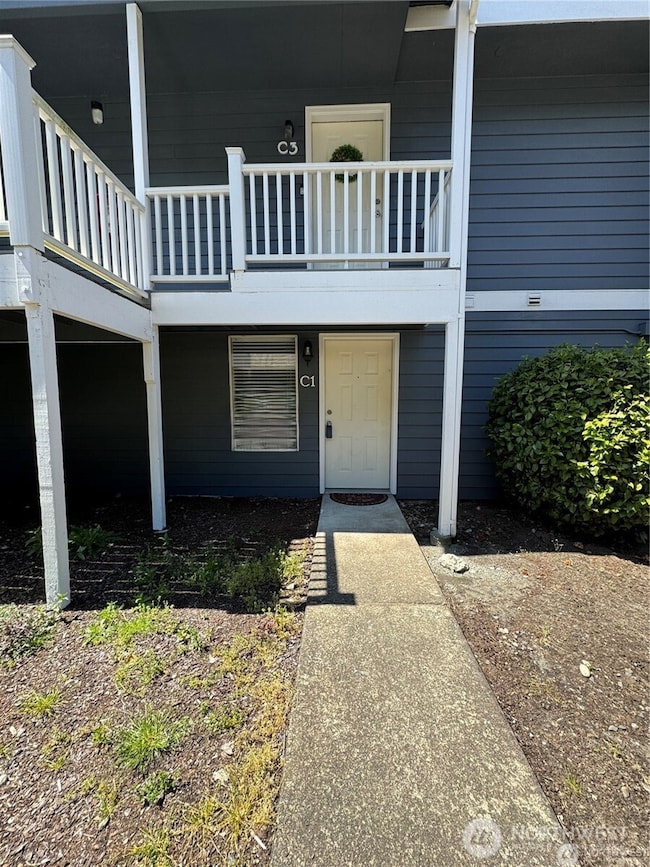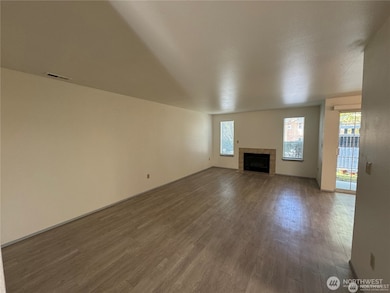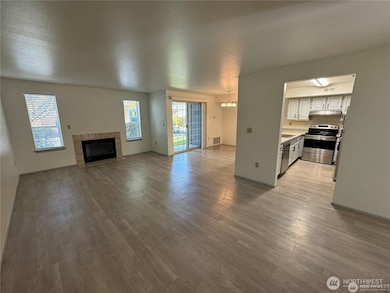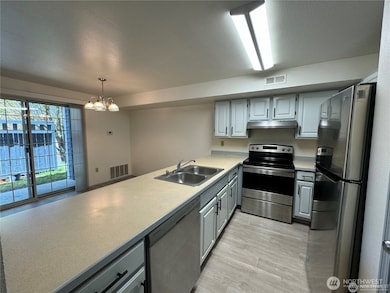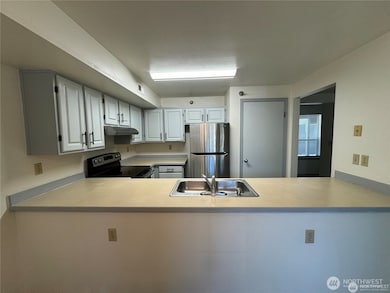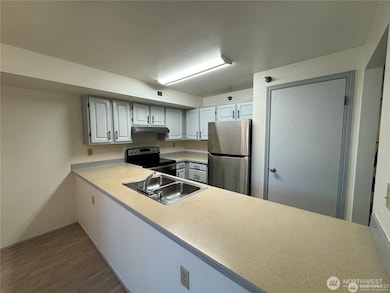Listed by Windermere RE West Campus Inc
3939 10th St SE Unit C1 Puyallup, WA 98374
2
Beds
2.5
Baths
1,190
Sq Ft
1997
Built
Highlights
- Property is near public transit
- Ground Level Unit
- Balcony
- Territorial View
- Breakfast Area or Nook
- 1 Car Detached Garage
About This Home
Fantastic 2 bed/1.5 bath condo with nearly 1200 SQ FT in Puyallup! The wide open, spacious living room welcomes you into the kitchen and breakfast nook with slider to a private patio. 2 nice sized bedrooms and a huge main bath with double vanities. Washer and dryer in unit! Lots of storage! Tile and laminate flooring throughout! One assigned parking space and plenty of guest parking. Perfect location just minutes away from South Hill Mall, Hwy 512 access, shopping, parks, and restaurants!
Source: Northwest Multiple Listing Service (NWMLS)
MLS#: 2454602
Condo Details
Home Type
- Condominium
Est. Annual Taxes
- $2,451
Year Built
- Built in 1997
Lot Details
- East Facing Home
Parking
- 1 Car Detached Garage
Interior Spaces
- 1,190 Sq Ft Home
- 1-Story Property
- Wood Burning Fireplace
- Insulated Windows
- Territorial Views
- Washer and Dryer
Kitchen
- Breakfast Area or Nook
- Stove
- Dishwasher
Bedrooms and Bathrooms
- 2 Main Level Bedrooms
- Walk-In Closet
- Bathroom on Main Level
Outdoor Features
- Balcony
- Patio
Location
- Ground Level Unit
- Property is near public transit
- Property is near a bus stop
Schools
- Sunrise Elementary School
- Ferrucci Jnr High Middle School
- Emerald Ridge High School
Utilities
- Forced Air Heating System
- Cable TV Available
Listing and Financial Details
- Assessor Parcel Number 9004960130
Community Details
Overview
- Puyallup Subdivision
Pet Policy
- No Pets Allowed
Map
Source: Northwest Multiple Listing Service (NWMLS)
MLS Number: 2454602
APN: 900496-0130
Nearby Homes
- 3939 10th St SE Unit D2
- 3939 10th St SE Unit A2
- 4324 7th Street Place SE Unit 35
- 4505 7th St SE Unit 13
- 11028 120th Street Ct E
- 12014 113th Avenue Ct E Unit 18
- 12117 112th Ave E
- 12104 116th Ave E
- 12311 To 12315 112th Avenue Ct E
- 12010 119th Ave E
- 4118 21st Street Place SE
- 12416 114th Ave E Unit 105
- 10309 123rd Street Ct E
- 4106 4th Street Place SW
- 3610 21st St SE
- 4014 23rd St SE
- 11325 126th St E Unit 229
- 12516 115th Avenue Ct E Unit 194
- 12617 113th Avenue Ct E Unit 170
- 9804 118th St E
- 701 43rd Ave SE
- 3909 5th St SE
- 502 43rd Ave SE
- 12724 104th Avenue Ct E
- 2923 S Meridian
- 13011 Meridian E
- 12739 99th Avenue Ct E
- 2700 S Meridian
- 2519 S Meridian
- 2580 S Meridian St
- 13118 Meridian E
- 102 23rd Ave SW
- 2204 S Meridian St
- 13507 99th Ave E
- 13404 97th Ave E
- 12611 135th St E
- 209 21st Ave SW
- 14108 Meridian Ave E
- 14209 E 103rd Avenue Ct
- 1112 9th St SE
