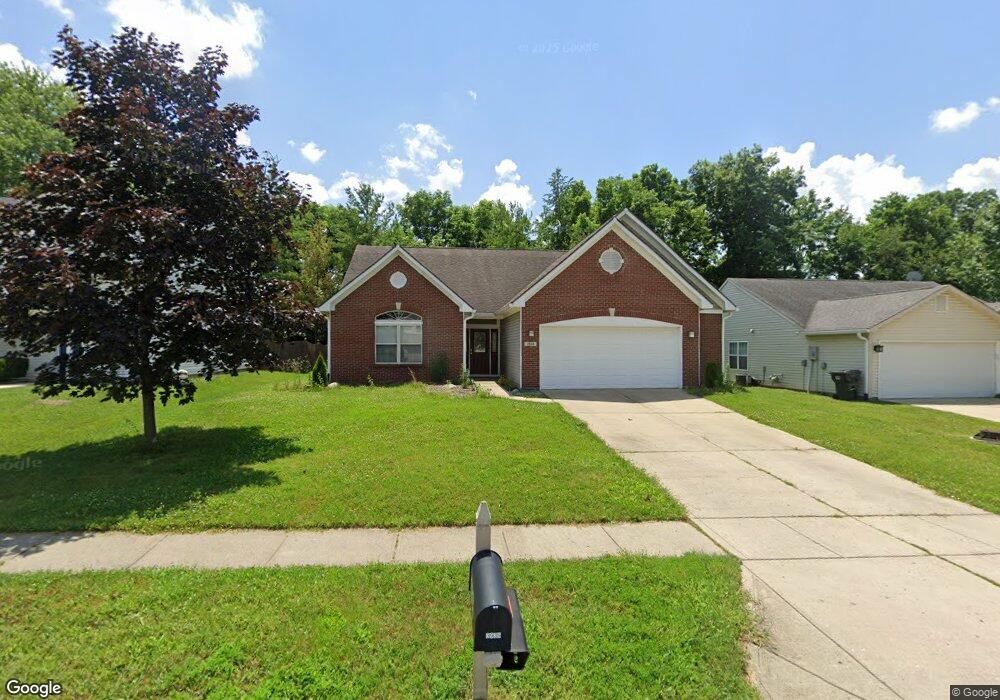3939 Chantry Way Greenwood, IN 46143
Frances-Stones Crossing NeighborhoodEstimated Value: $285,000 - $321,000
3
Beds
2
Baths
1,584
Sq Ft
$190/Sq Ft
Est. Value
About This Home
This home is located at 3939 Chantry Way, Greenwood, IN 46143 and is currently estimated at $300,376, approximately $189 per square foot. 3939 Chantry Way is a home located in Johnson County with nearby schools including Sugar Grove Elementary School, Center Grove Middle School North, and Center Grove High School.
Ownership History
Date
Name
Owned For
Owner Type
Purchase Details
Closed on
May 29, 2009
Sold by
Sullivan Mark A and Sullivan Michelle L
Bought by
Mckinley Susan B
Current Estimated Value
Home Financials for this Owner
Home Financials are based on the most recent Mortgage that was taken out on this home.
Original Mortgage
$152,192
Interest Rate
4.83%
Mortgage Type
FHA
Purchase Details
Closed on
May 19, 2006
Sold by
Balent Robert W
Bought by
Sullivan Mark A and Sullivan Michelle L
Home Financials for this Owner
Home Financials are based on the most recent Mortgage that was taken out on this home.
Original Mortgage
$122,000
Interest Rate
6.62%
Mortgage Type
New Conventional
Create a Home Valuation Report for This Property
The Home Valuation Report is an in-depth analysis detailing your home's value as well as a comparison with similar homes in the area
Home Values in the Area
Average Home Value in this Area
Purchase History
| Date | Buyer | Sale Price | Title Company |
|---|---|---|---|
| Mckinley Susan B | -- | Millennium Title Inc | |
| Sullivan Mark A | -- | Millennium Title Inc |
Source: Public Records
Mortgage History
| Date | Status | Borrower | Loan Amount |
|---|---|---|---|
| Previous Owner | Mckinley Susan B | $152,192 | |
| Previous Owner | Sullivan Mark A | $122,000 |
Source: Public Records
Tax History Compared to Growth
Tax History
| Year | Tax Paid | Tax Assessment Tax Assessment Total Assessment is a certain percentage of the fair market value that is determined by local assessors to be the total taxable value of land and additions on the property. | Land | Improvement |
|---|---|---|---|---|
| 2025 | $2,269 | $306,900 | $49,500 | $257,400 |
| 2024 | $2,269 | $245,000 | $49,500 | $195,500 |
| 2023 | $2,200 | $245,000 | $49,500 | $195,500 |
| 2022 | $1,939 | $214,100 | $35,800 | $178,300 |
| 2021 | $1,352 | $169,500 | $35,800 | $133,700 |
| 2020 | $1,225 | $160,800 | $35,800 | $125,000 |
| 2019 | $1,117 | $150,100 | $25,800 | $124,300 |
| 2018 | $1,085 | $147,100 | $25,800 | $121,300 |
| 2017 | $1,070 | $147,100 | $25,800 | $121,300 |
| 2016 | $982 | $139,600 | $25,800 | $113,800 |
| 2014 | $881 | $134,200 | $25,800 | $108,400 |
| 2013 | $881 | $133,100 | $25,800 | $107,300 |
Source: Public Records
Map
Nearby Homes
- 912 Lionshead Ln
- 1109 Ridgevine Rd
- 1109 Vineyard Way
- 1100 Sweetland Ln
- 4060 Berry Chase Blvd
- 4083 Persian St
- 1139 Ridgevine Rd
- 1087 Ridgevine Rd
- 1033 Ridgevine Rd
- 1114 Ridgevine Rd
- Kentmore Basement Plan at Berry Chase
- Drake Basement Plan at Berry Chase
- Berkeley Basement Plan at Berry Chase
- Ainsley II Basement Plan at Berry Chase
- Kensington Plan at Berry Chase
- Columbia Basement Plan at Berry Chase
- Glendale Basement Plan at Berry Chase
- Glendale Plan at Berry Chase
- Cheswicke II Basement Plan at Berry Chase
- Kensington Basement Plan at Berry Chase
- 3951 Chantry Way
- 3927 Chantry Way
- 3915 Chantry Way
- 3963 Chantry Way
- 3903 Chantry Way
- 3956 Chantry Way
- 3938 Chantry Way
- 3926 Chantry Way
- 3975 Chantry Way
- 3914 Chantry Way
- 3889 Chantry Way
- 3892 Chancellor Dr
- 3881 Chantry Way
- 3884 Chantry Way
- 3884 Chancellor Dr
- 3873 Chantry Way
- 3876 Chantry Way
- 3876 Chancellor Dr
- 3865 Chantry Way
- 3871 Chancellor Dr
